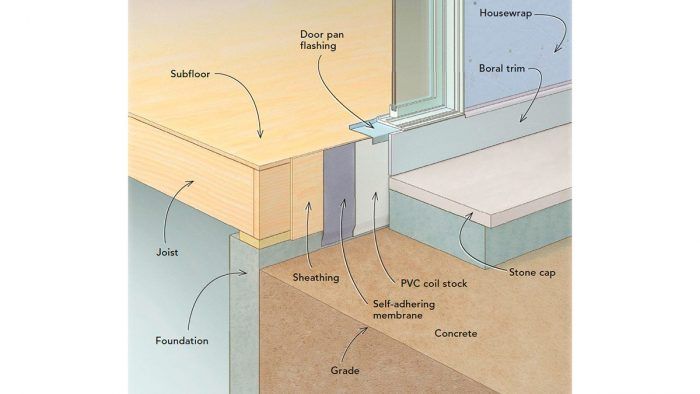How to Safely Pour Concrete Against Siding
Find out what type of flashing you can install between new concrete steps and existing siding or sheathing to prevent rot and other water damage.

I’m installing a patio in my backyard, and the grade level is about 15 in. below the sliding patio doors, so there needs to be a step. The plan is to build the step out of concrete, and top it off with a limestone cap. There’s currently a piece of wide fiber-cement trim that covers the rim joist below the sliding doors, which, according to the manufacturer, can’t be in contact with poured concrete. Any suggestions for how to install this concrete step against a house?
—Ryan via email
Editorial advisor Mike Guertin replies: You are right to be concerned about placing the new concrete step in direct contact with the fiber-cement trim—or most siding and trim materials, for that matter. Concrete absorbs and holds water, and most siding and trim materials—including fiber cement—aren’t rated for contact with concrete. Just like concrete, fiber-cement trim can wick water, which can cause it to fail. I’ve seen jobs where fiber-cement trim was in direct contact with a concrete slab, and the trim and siding crumbled after a few years of freezethaw cycles. I’ve repaired decayed trim, and even rotten rim joists and mudsills, where water regularly got in the open joint between concrete and trim and wreaked havoc over time.
Ideally there should be some wall flashing over the wall sheathing from the bottom of the door extending over the foundation, and the door’s pan flashing should lap over this wall flashing. This flashing will keep any water that does get behind the concrete step from reaching the wall sheathing, rim joist, and mudsill. If this flashing isn’t already installed, it will have to be retrofitted.
I like to use a two-layer flashing system: first a layer of self-adhering waterproof membrane applied over the sheathing, then a cover sheet of plastic (PVC) flashing. In the old days this flashing would have been done with sheet metal, but the alkaline nature of concrete can accelerate corrosion of metals like galvanized steel and aluminum. PVC coil stock won’t be affected by concrete.
After the concrete is placed and the limestone cap installed, you can cut trim to fit between the door threshold and the top of the landing. Some brands of fiber cement require a minimum 2-in. gap between the top of the landing and the bottom of the trim. I prefer to use Boral TruExterior trim rather than fiber cement because of this. Boral trim can be in direct contact with surfaces, and can even be below grade, so you won’t have to leave a gap that could end up looking unattractive.
Drawing: Dan Thornton
From Fine Homebuilding #201





