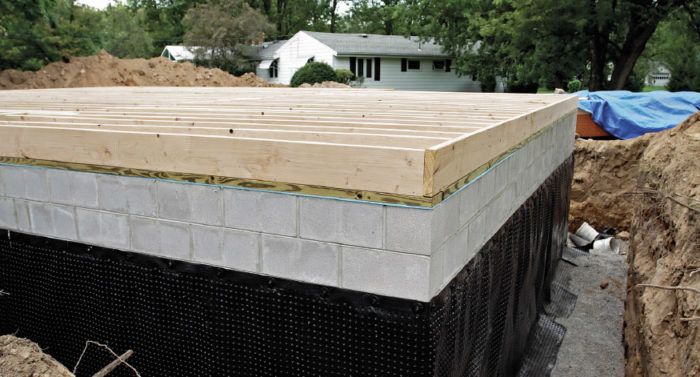What to Do About a Cracked Concrete Block Foundation
Keep the soil next to the house dry; make sure the soil against the foundation slopes away at a minimum pitch of 1 in 10; and bring in an engineer for structural questions.

I would like to know how best to repair a long horizontal crack in a block foundation. The crack is more or less at grade level and the wall seems to have bulged inward due to soil/water/frost pressure. I don’t have any leaks, so my main concern is strengthening the block wall so it won’t collapse inward. I was thinking of an inside solution to avoid having to excavate. Do you have any suggestions?
—Nils M., via email
Andy Engel, author of “Slab Foundation for Cold Climates”: Block foundations, and less frequently, poured concrete foundations, can be pushed inward and cracked by soil pressure. There are several potential sources for that pressure, but almost all of them have to do with excess moisture in the ground. Clay soils for example, expand when they get wet and shrink when they dry out. When shrunken, they pull away from the foundation, and over time, dirt and debris blow in and fill the crack. Then the soil gets wet again, expands, and pushes against the foundation ever so slightly harder. Over decades, more and more material fills the space between the soil and foundation, and the force placed against the foundation increases incrementally until the foundation cracks. In cold climates, wet soils freeze and expand, pushing against the foundation. Another possibility is a truck or piece of equipment has been driven over the backfilled area near the foundation, which, particularly with wet soil, can damage foundations. Of course, this is more likely to happen during construction than after.
Keeping the soil next to the house dry is always a good idea. So, it’s likely that part of your work will be making sure your roof gutters and downspouts are flowing freely, the soil against the foundation slopes away at a minimum pitch of 1 in 10, and your foundation drains are not clogged. But the structural question really needs to be addressed by a structural engineer. I’ve seen various fixes to this problem, including grouted and rebarred concrete block pilasters, and steel reinforcing columns fastened to the basement slab and the house’s floor framing—but none of these solutions can be applied in a prescriptive manner. They need to be inspected and designed by a qualified engineer.





