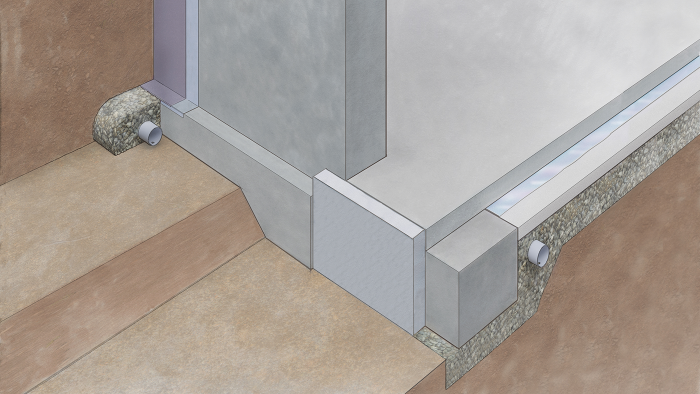Tying in a Frost-Protected Shallow Foundation
An FPSF can be used in place of a frost wall in cold climates where the frost depths are greater than 12 in.

The house we’re building is on a sloping lot, and I’m designing the footings and foundation. Three sides will have 9-ft.-tall foundation walls, and the downslope side will have a frost wall for an at-grade walkout. We’d usually dig and pour a 4-ft.-deep frost wall buried on both sides (our frost depth is 42 in.). However, the groundwater is about 2 ft. below the slab level during spring when we’re planning to break ground, so we’ll be swimming in a 32-ft.-long puddle to form and pour the frost wall.
The concrete contractor suggested using a frost-protected shallow foundation (FPSF) instead of the frost wall. I’m not familiar with this type of foundation. Can it be connected to a regular foundation?
—Derek C., via email.
Editorial advisor Mike Guertin replies: Yes, you can connect an FPSF to a regular foundation. An FPSF is sometimes used in cold climates where frost depths are greater than 12 in. “Frost-protected” refers to how the system functions: It prevents frost from forming in the soil beneath the footing and thereby mitigates the risk of frost heaving the footing. It does that by capturing the earth’s heat from beneath the perimeter of the building during winter using strategically placed rigid insulation. Code requires such buildings to be heated to at least 64°F in winter. “Shallow” refers to the depth of the footing. Depending on how cold your local climate is, the bottom of an FPSF will be between 12 in. and 16 in. below grade. FPSFs have their own section (R403.3) in the International Residential Code, with prescriptive details for designing and building, including insulation requirements by location. Also check out the Revised Builder’s Guide to Frost Protected Shallow Foundations, published by NAHB Research Center (now Home Innovation Research Labs) and the U.S. Department of Housing and Urban Development. It has additional details and background information. Fine Homebuilding has published a number of articles on the topic as well.
To your question about connecting full-height foundation walls to an FPSF, Section R403.1 addresses this. It states, “Foundations that adjoin frost-protected shallow foundations shall be protected from frost in accordance with Section R403.1.4.” That section addresses minimum footing/ foundation depth and frost protection. Since the other three foundation walls will be 9 ft. tall and backfilled, the footings will be below your local 42-in. frost depth. They are protected from frost, so you can connect the walkout FPSF to the main foundation. On homes where I’ve done this, we formed 18-in.-deep footings along the walkout area to serve as the FPSF and connected them to 8-in.-deep footings that continued beneath the full foundation walls. With just a short step between the different footing levels, the excavation and forming was easy. We formed and placed all the footings in one pour using the FPSF method instead of the two-step process a deep frost wall would have required.
Illustration by Dan Thornton.
RELATED LINKS





