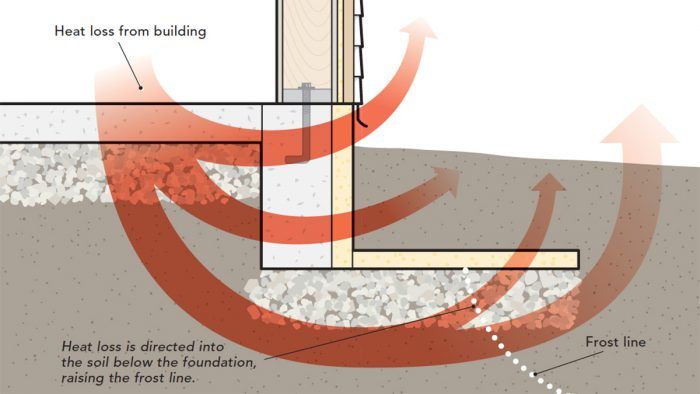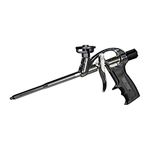Protecting Foundations from Frost
Code expert Glenn Mathewson describes code-accepted alternatives to digging below the frost line, with a focus on frost-protected shallow foundations.

Synopsis: The conventional way of dealing with frost heave is to excavate below frost depth—but this is really only one of four equally code-acceptable options. Code expert Glenn Mathewson describes the other three, with a focus on frost-protected shallow foundations (FSPS): how they work, and how to determine the requirements for your specific location’s climate and soil.
It seems like I say this a lot, but the code is too often misrepresented as more restrictive than it really is. At times, this is because the most popular industry practices are so commonplace that they’re understood as required, when there are almost always other options permitted within the plain text of the code.
One of these misconceptions has to do with foundations. Excavating below frost depth is an example of a norm that’s often considered a requirement, when really it’s just the first of four options the International Residential Code’s section R403.1.4.1 provides for protecting foundations from frost. In the code, none of the four options is encouraged over another. It’s often just convention that leads people to select option one—excavating below frost depth—and ignore the rest. Before we look at the other options, let’s understand the goal of the code’s provisions for protecting foundations from frost and the variables it addresses.
Mechanics of frost heave
The earth is the final resting place for all the loads a house receives and imposes, be they from wind or snow, or from the weight of the structure and the stuff that’s in it. One of the jobs of a foundation is to transfer all of those loads to the soil; another is to resist loads the soil imposes on it. In cold climates, one of the most significant of these soil-imposed loads comes from frost.
Frost is just another word for ice. If you’ve tried to cool a canned drink in the freezer and forgotten about it, you’ve probably learned the hard way that water expands as it freezes. That same force is in play when frost heaves a building, though it’s a bit more complex.
Water in the soil doesn’t simply freeze and expand. Instead, water in frost-susceptible soils collects and forms lenses of ice at the frost line. To wrap your head around this, it might be helpful to think of these lenses as upside-down, frozen puddles—not a perfect analogy, but close. In saturated, frost-susceptible soil, water is continually drawn upward toward these lenses through capillary action. As the lenses grow from the bottom, they push up the soil above them. If there happens to be a house above one of these lenses, it gets lifted as well.
“Excavating a foundation below frost depth is an example of a norm that’s often considered a requirement.”
This is only the beginning of the problem. As the ice thaws, soil washes into the void left by the melting ice. If a foundation was lifted by an ice lens, it will settle a little bit closer to the surface than it was before. With every deep freeze and thaw, the house climbs a little farther out of the ground.
That’s the simplified version of a complex process. Preventing it from affecting houses is pretty straightforward. There are three variables at play in frost heave, and all are required for it to occur: The soil must be susceptible to frost, it must be wet, and it has to get cold enough to freeze. Remove any one leg of this three-legged stool and you eliminate the risk of heave.
Excavating a foundation below the depth to which the soil is expected to freeze is the most common way to protect from frost heave because it’s simple and effective. It doesn’t deal with any of the variables directly, it simply circumvents them. By just digging below frost depth, the presence of water and frost-susceptible soil no longer matters. It’s usually the easiest way to go, though it’s not usually the least expensive. The more you dig down, the more you need to build back up.
Choose your frost line
The second and third options in the code book take a different tack. The second references IRC section 403.3, “Frost-protected shallow foundations” (FPSF). An FPSF responds to the same variables as a traditional foundation, but rather than circumvent them, it manipulates them in very specific ways.
The first step in determining the requirements for your FPSF is assessing the enemy. Wet soil freezes because it loses its heat energy to the air. So the first question is, just how cold is the air? Unlike a standard foundation, where the first step is to look up your frost depth (determined by your local jurisdiction), for this foundation design, you reference table 403.3(2) and find the air-freezing index by U.S. county. This index is a measure of how cold it gets and for how long. Once you have this information, you take it to table 403.3(1) to determine the minimum footing depth and insulation requirements for your FPSF. Depth requirements are as little as 12 in. in warmer locales, but only 4 in. deeper than that in the coldest areas. How does one pull that off?
In essence, this method raises the frost line to where the designer wants it. All FPSFs require some insulation installed vertically from the top of the foundation to the base to create a thermal break between the foundation and the outside. Some of this insulation is above grade, and some of it is sandwiched between the foundation and the soil. The job of this vertical insulation is as much about directing heat loss as it is preventing it. While it reduces lateral heat flow through the vertical portion of the foundation walls, the design allows some heat to be lost to the soil below to keep it from freezing. In warmer climates, no other insulation is needed to prevent frost heave. In colder climates, additional horizontal insulation is used to help trap the heat lost from the footing along with geothermal energy that’s stored in the soil to prevent the soil around and under the foundation from freezing. Table R403.3(1) tells you both the minimum R-value of horizontal insulation needed, and how far it needs to extend out from the bottom of the foundation to achieve this.
This particular approach is only for heated structures, specifically those maintained above 64°F year-round. Two other variables also come into consideration when using this option: soil type and water. Figure R403.3(1) requires 4 in. of screened and washed gravel or crushed stone beneath the footing, essentially removing the frost-susceptible-soil variable, at least for those 4 in. What about the soil below? If it’s a Group I soil, identified in table 405.1 as primarily blends of sand and gravel without fines, then carry on. This soil drains easily and isn’t particularly susceptible to frost. For all other soils, the gravel below the foundation must be drained to daylight or to an approved sewer system. “Approved”—meaning likely not the sanitary sewer.
Harness geothermal energy
The third frost-protection method mentioned in the code is to build “in accordance with ASCE 32.” This is the frost-protected shallow-foundation standard published by the American Society of Civil Engineers, and to most residential- code users and building authorities, it sounds like a “you’re out of your league” engineering document. After nine years in trades and 16 in codes, I bought this standard for the first time as part of my research for this article, and found it not at all “over the head” of non-engineers.
The design method used in option two in the IRC is derived from ASCE 32, but the standard offers an option the IRC doesn’t: use for unheated buildings. Because there’s no heat from the building to help keep the soil from freezing, a large mat of insulation is used beneath the entire foundation, extending horizontally under the entire building and beyond it, to trap a reservoir of geothermal energy below.
As with option two, it takes some work to figure out how much insulation is needed, how deep to place it, and how far it needs to extend outward from the building. And another parameter, mean annual temperature, is thrown into the mix to determine how much energy the soil is expected to reap from the air during the warmer months. Despite the added calculations required, some high-performance builders like it for one very good reason: This method can be used to protect heated buildings that have a raft of insulation below the foundation to prevent heat loss to the soil. (See this type of FPSF in action in “High-Performance Raft Slab”).
Though this edition of Know the Code was primarily meant to discuss frost-protected shallow foundations, the topic wouldn’t be complete without discussing the code’s fourth option: When a foundation bears on solid rock, freezing temperatures are no longer an issue. The rock alone will kick the frost-susceptibility leg of the three-legged frost-heave stool right out from under it.
Glenn Mathewson is a consultant and educator with buildingcodecollege.com.
Drawing: Kate Francis.
From Fine Homebuilding #297
Fine Homebuilding Recommended Products
Fine Homebuilding receives a commission for items purchased through links on this site, including Amazon Associates and other affiliate advertising programs.

Foam Gun

Respirator Mask

Disposable Suit





