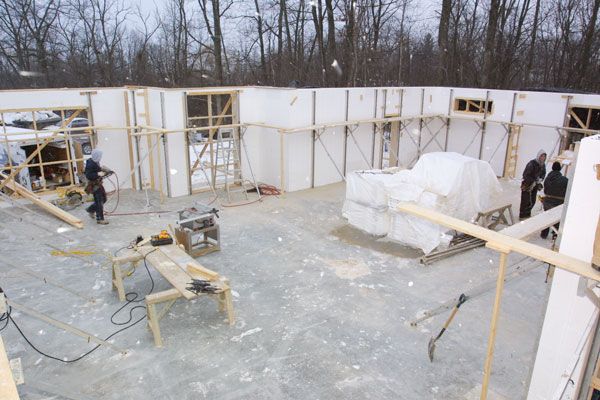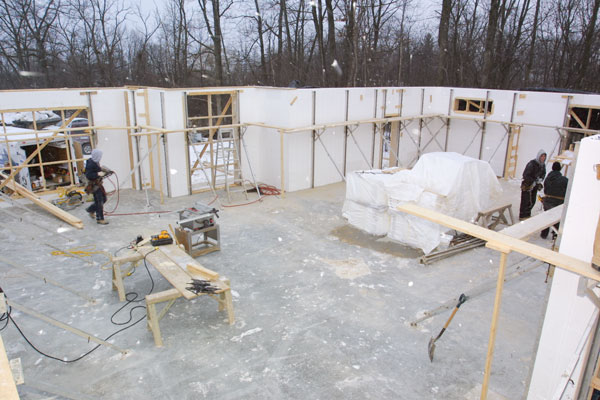Should Insulated Concrete Forms be Air-Sealed?
Where airtight construction is a central goal, are the joints between ICFs a weak point?

Roger Lin is planning to use insulated concrete forms in a house he hopes will meet the Passivhaus standard of 0.6 air changes per hour at 50 Pascals (ACH50). ICFs are rigid foam building blocks stacked like Legos and then filled with concrete.
Lin has been told by ICF manufacturers they won’t need air-sealing, but he’s not so sure.
“I understand that ICFs with the concrete will be pretty airtight,” he writes in a Q&A post, “but I still see the joints where the ICFs meet as potential weak spots. Will I need to air seal them and how would you do it?”
The conversation that follows is as much about the Passivhaus standards themselves as it is about leaky ICF walls. Are the standards arbitrary and unreasonable rules promulgated by zealots? Or sensible construction standards that can work anywhere?
First, the air leak question
John Semmelhack is first out of the box with an assurance that a Passivhaus home in Wisconsin built with ICFs tested a very low 0.36 ACH50 with a preliminary blower-door test. And that was without any additional air sealing of the forms.
GBA editor Martin Holladay agreed with Semmelhack, noting that “ICFs have a continuous monolithic concrete core that is an excellent air barrier.” He added a caveat: “Of course, there are many locations where careful air sealing is still required, including: around windows and doors, at the intersection of the walls and ceilings, and at ceiling penetrations.”
J Chesnut adds that a “very diligent” site foreman had a lot to do with the good airtightness results in Wisconsin, but it’s not so much the walls that may be leaky but other parts of the structure.
“An important aspect to the air tightness achieved at the PassivHaus project in Wisconsin were the protrusion details, window-to-wall details and wall-to-roof detail,” Chesnut says.
The Optiwin windows were installed with double-sided butyl tape to maintain the air seal with the wall. “The butyl tape with some subsequent taping reinforcement during a blower door test for leakage proved effective,” Chestnut says. “What was found that didn’t work as well as an air barrier was the spray foam between the window casings and the ICF wall.”
Well, how do you air seal effectively?
Jesse Thompson has had the same experience as Chesnut. Not only does a bead of spray foam between window and framing make an ineffective air seal, it’s probably a lousy water seal as well. He suspects many leaks found in window installations on the Maine coast might rightfully be attributed to that.
“On a recent project, only the blower door test revealed that the spray foam wasn’t tightly adhering to the ZIP tape wrapped around the OSB buck forming the window opening,” Thompson says. “The contractor added a bead of caulk to that interface, but the interior tape seal typical in Europe feels like a much safer method of insuring that we can achieve a pressure managed window installation that will hold up over time.”
Garth Sproule wonders whether the airtight drywall approach (ADA) might be more dependable. At least, he says, it can be inspected and repaired, and it only requires a small bead of caulk where the drywall meets the window frame.
“ADA has always been more difficult to inspire confidence for us because you can’t test your building enclosure for leaks until very late in the construction process,” Thompson replies. “We’re much happier these days testing our building enclosures when there is still ample opportunity to repair mistakes.”
Thompson, in fact, thinks testing buildings early in the construction process is the “most drastic change in the residential construction process I’ve seen in my career.
“Looking back, it seems absolutely absurd to build a complex custom object like a house and have no verification process in place to ensure it’s not leaky or defective,” he says. “What’s the current typical practice, a plentiful supply of hope and faith?”
Is there such a thing as “too tight”?
David S. has seen the same kind of leaks during construction of an ICF house last year. Tested with a blower door right after the building shell was completed, the house had a leakage rate of 1.0 ACH50. When the crew looked into the problem a little deeper, they found most of the leaks were where window boxes met the ICF forms.
“The owner choose not to go back and seal after the blower door test to reduce the level from the 1.0 ACH50 test,” David S. writes. “When is tight, tight enough?” he adds.
That turns out to be the sixty-four thousand dollar question.
It is Robert Riversong who gets the ball rolling. “If the purpose of tightening up a new home is for efficiency and durability for the life of the house, then an inspectable and repairable air barrier, like ADA, makes sense,” he writes. “If, on the other hand, the purpose of getting a house tight is to meet some arbitrary standard, such as Passivhaus, without regard for long-term function, then exterior taped sheathing methods are fine.”
Arbitrary, Thompson asks? The 0.60 ACH50 standard was developed by the Passivhaus Institut as the point where the risk of moisture damage via air movement in the walls was “reduced to a safe level.”
Furthermore, he tells Riversong, “You have a consistent habit of misstating what the Passivhaus standard involves, characterizing it as ‘hermetic’ and other pejorative language.”
Nonsense, Riversong tells him. “An honest critique appears ‘pejorative’ only to true believers who cannot tolerate criticism… I continue to assert that [Passivhaus] standards are not only arbitrary but unreasonable and excessive and is a natural progression of the movement toward isolating human occupants from the natural environment with which they evolved for millions of years and which keeps them whole and hearty and healthy.”
The exchange gets testy, but it’s also a ringside seat for a debate over a key question in building: Just how tight is tight enough?
An expert’s opinion
We asked Green Building Advisor’s technical director Peter Yost for his take on these questions. Here’s his reply:
1. Air tightening ICFs: Air tightness is always about penetrations, transitions, complex shapes, with window openings being right at the top of the list. To achieve Passivhaus levels of air tightness, dedicated continuous exterior and interior air barriers are strongly indicated.
2. How tight is tight enough or too tight? Homes should be easily coupled and decoupled from the exterior environment because in many (if not most) climates there are times when you want the outside in, and times when you don’t. I am talking air here, not views or daylighting. Who wouldn’t want to shut off the HRV/ERV and open windows as often as they can if it’s pleasant outside? Here in southern Vermont, we pretty much shut off our whole-house ventilation system from about May through September because we want the house coupled to the outside just about every night and many days.
3. The Passivhaus air tightness standard was developed for a particular climate and it does not necessarily transcend climate as a variable. Keeping walls safe from moisture issues varies by climate and by interior conditions, as managed by the occupants. Too much variation built in for a single air tightness level to be the “safe” level. Having said that, you can’t build a house too tight, period. But the more we ask of our walls in terms of managing and restricting the flows of energy and moisture, the better our designs and installations need to be. Materials and components can’t rise to the challenge on their own.
Fine Homebuilding Recommended Products
Fine Homebuilding receives a commission for items purchased through links on this site, including Amazon Associates and other affiliate advertising programs.

Reliable Crimp Connectors

Handy Heat Gun

8067 All-Weather Flashing Tape






