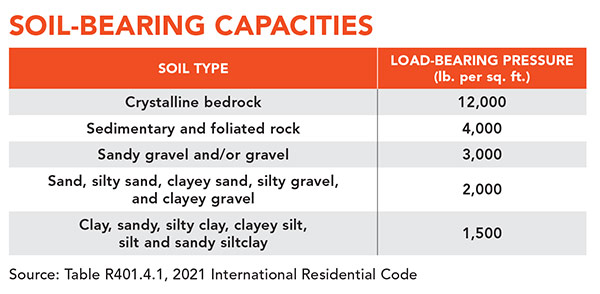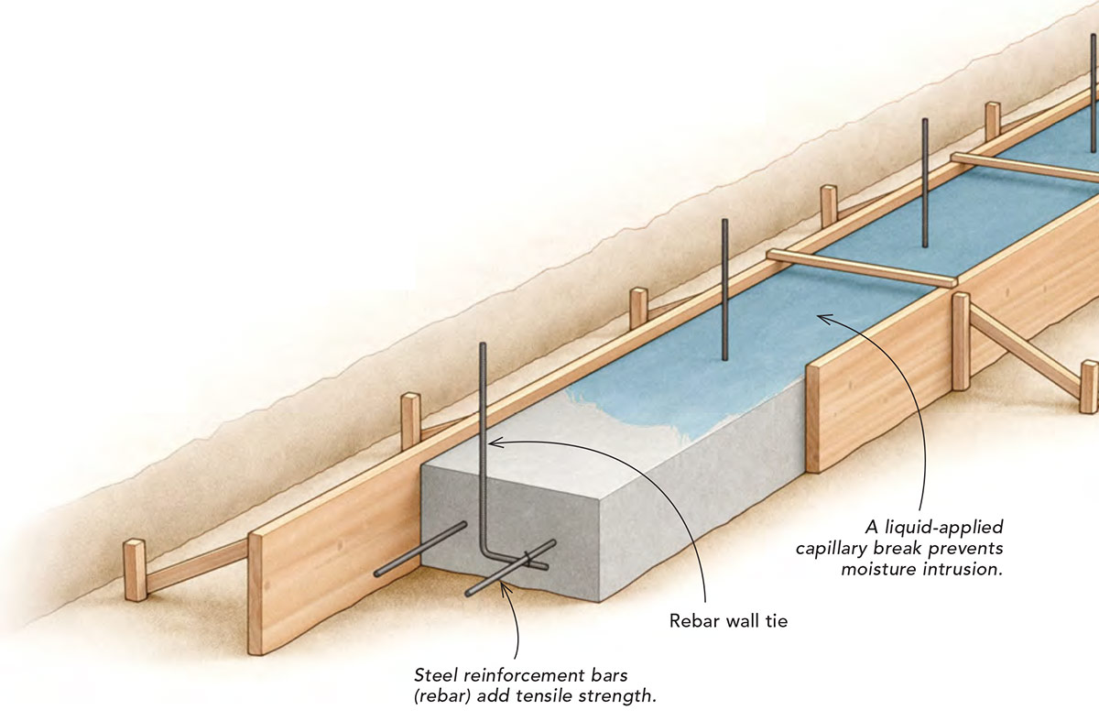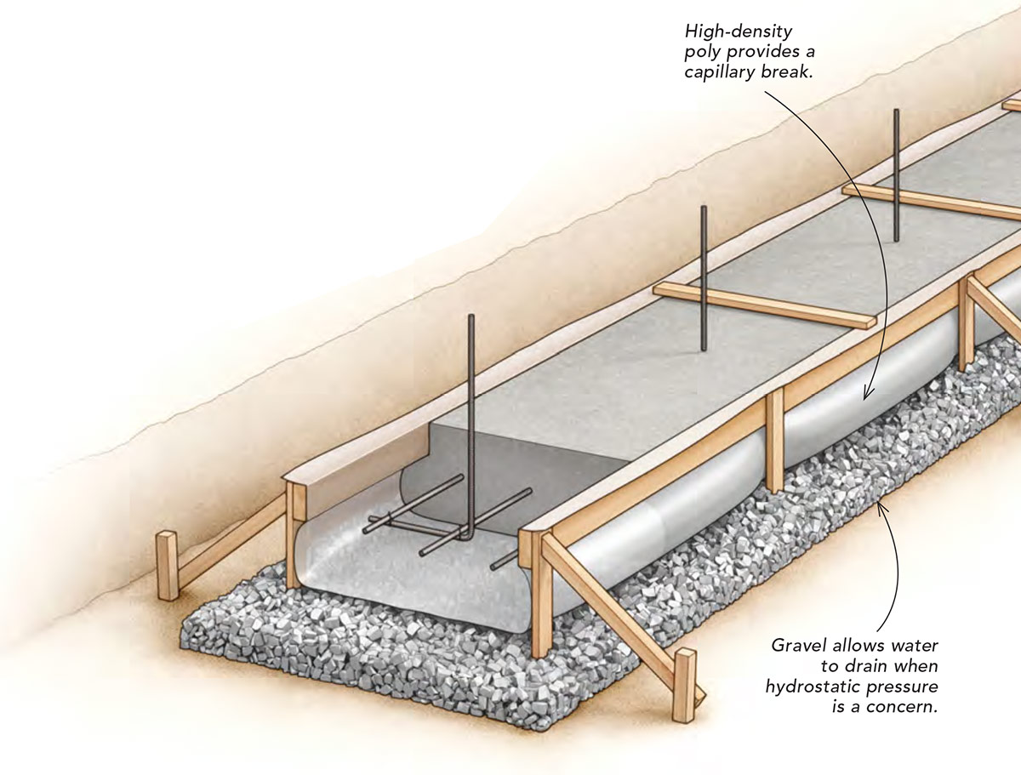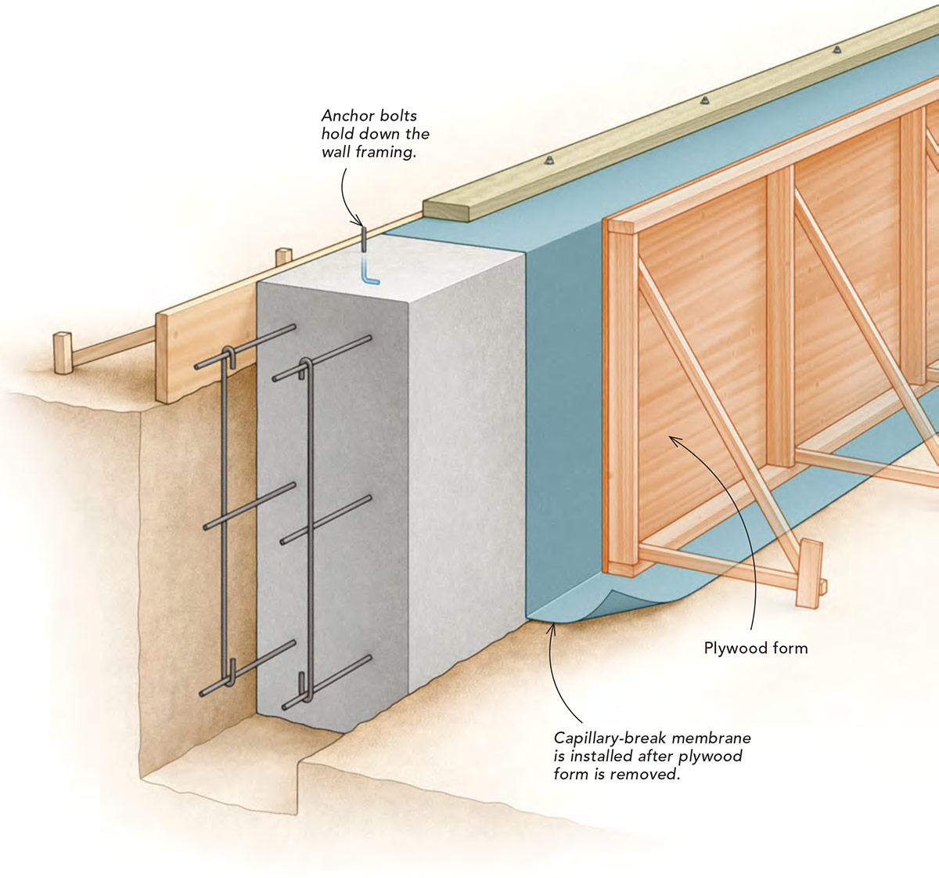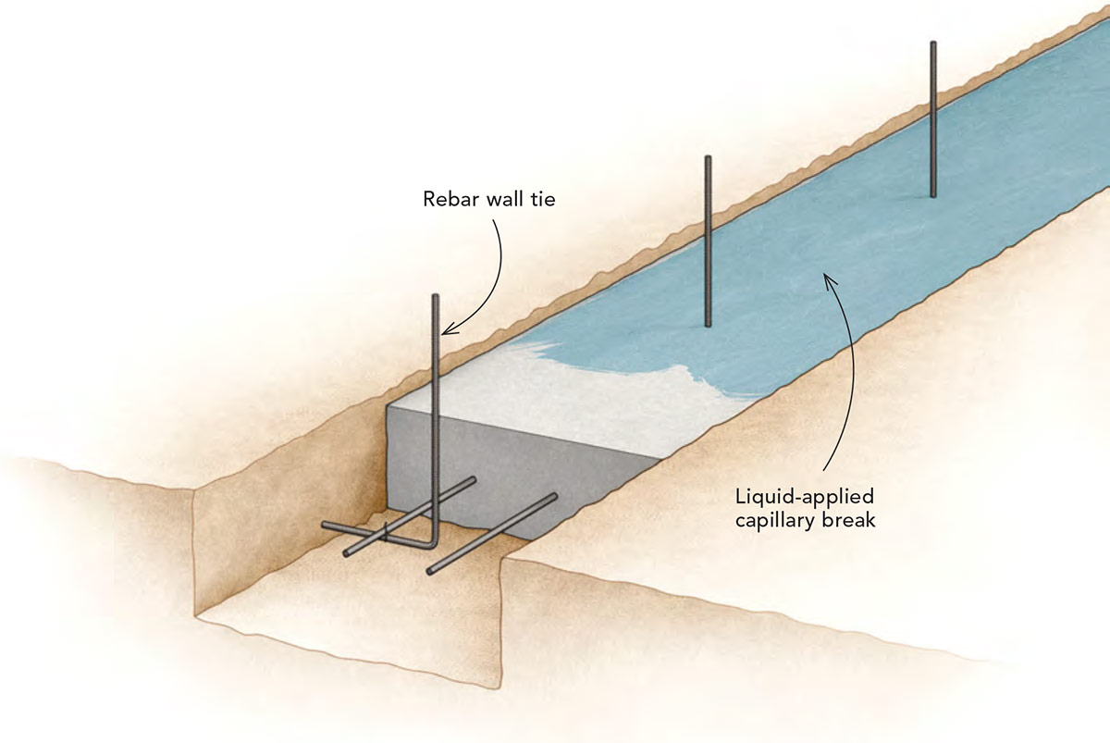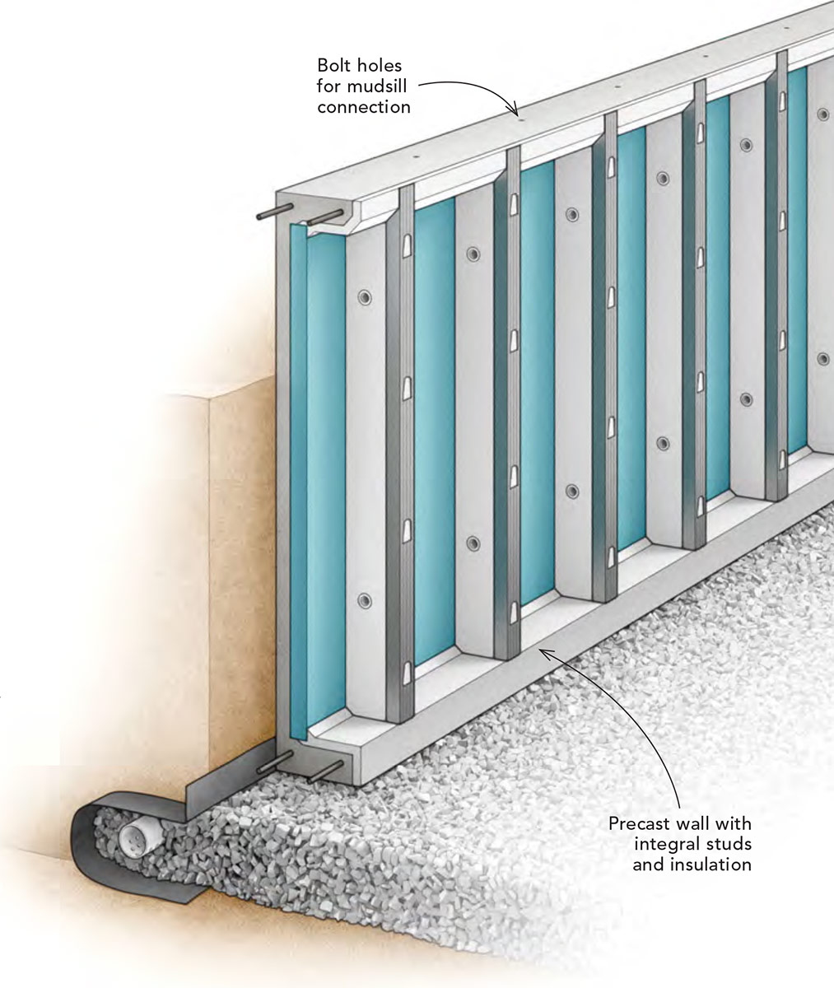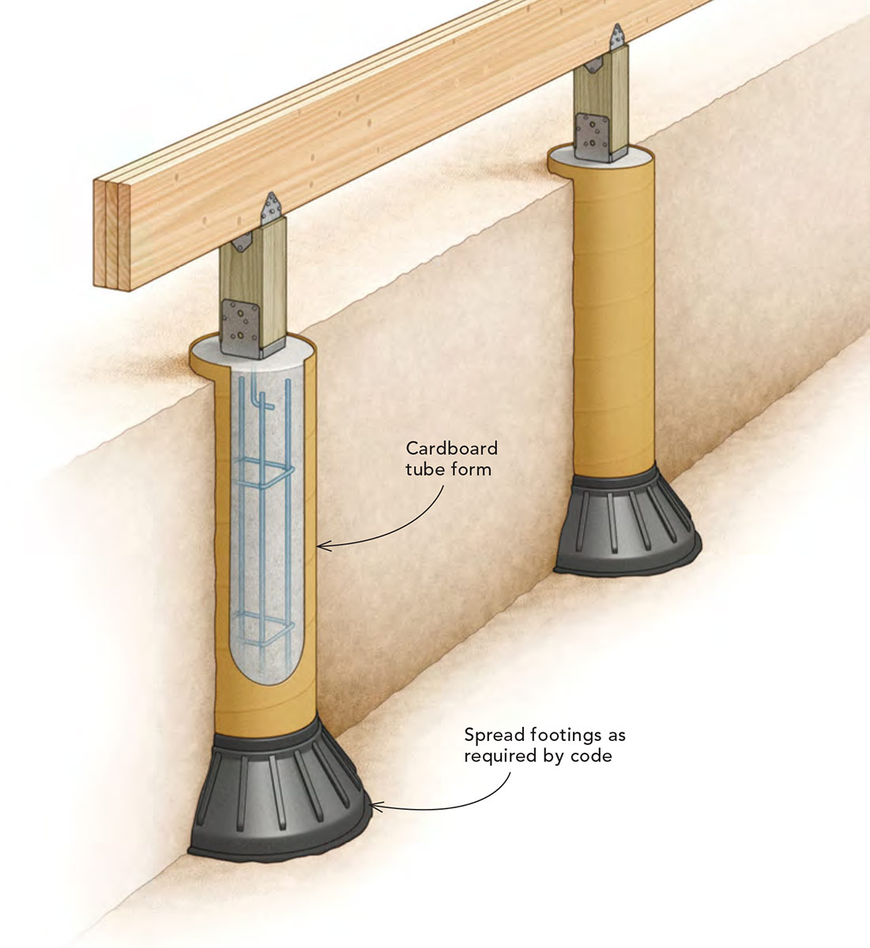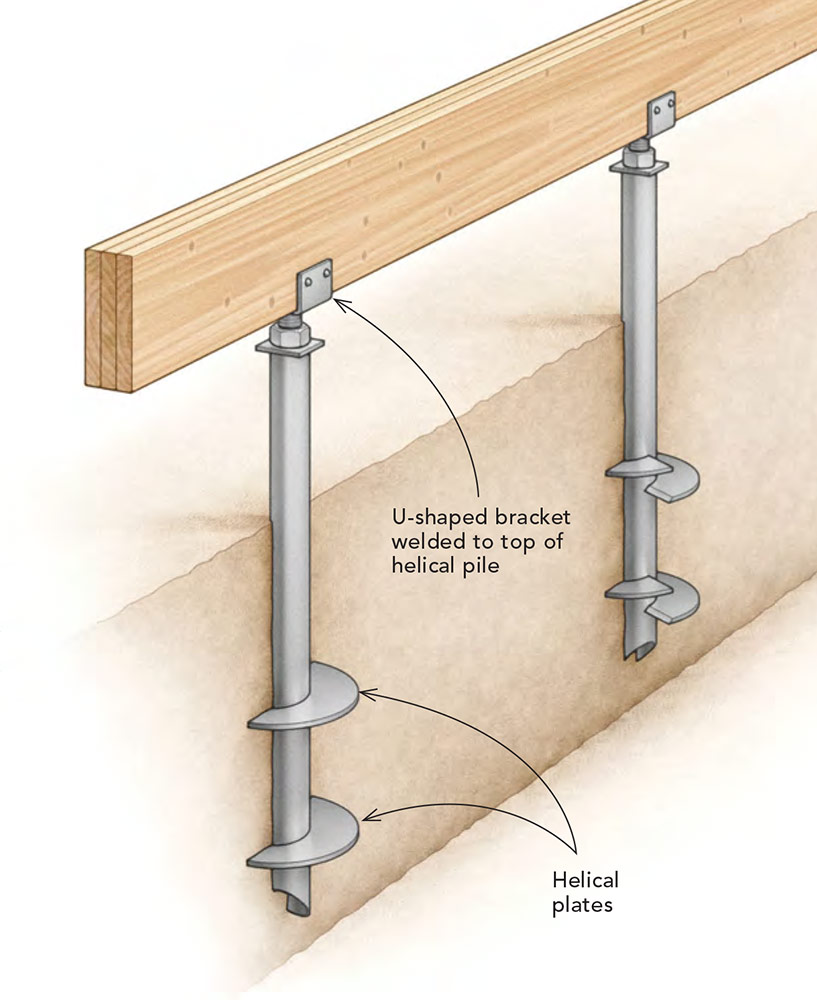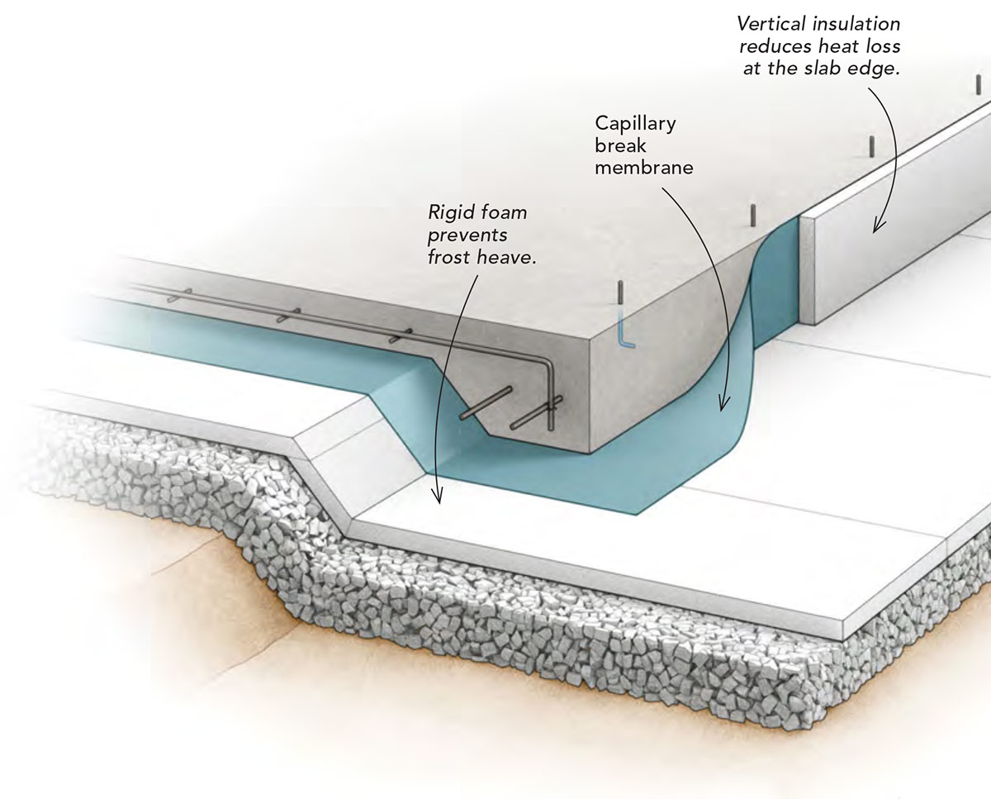The Right Footings for Strong Foundations
Understand the options, design requirements, and common pitfalls to spec the best footings for your project.
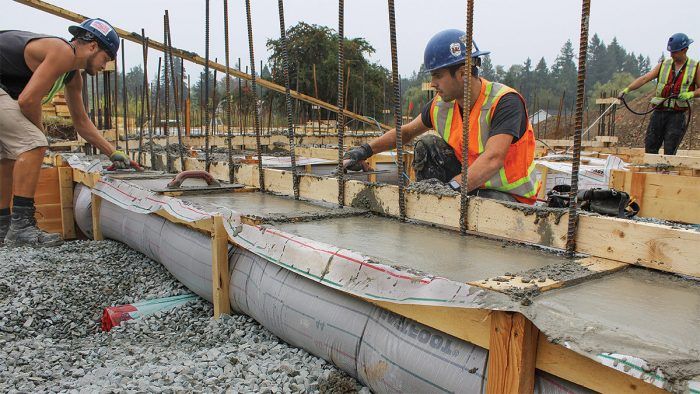
Synopsis: Footings that are properly sized and well-constructed will help keep homes standing for a very long time. In this article, structural engineer Tony Dumais explains the different types of footings and where they are and are not most appropriately used. He also shares the most common problems with footings.
A footing, sometimes called a footer, is the part of a house that interfaces with the ground. Properly sized and well-constructed footings will keep homes standing level, plumb, and proud for decades, even centuries. I work as a structural engineer primarily in New England, and most of my New England residential clients have homes with foundations that are constructed of cast-in-place concrete walls sitting on concrete footings. However, there are various types of footings used today throughout North America, and in many cases there is more than one type of footing that can work for any given structure. Here I will discuss the most popular footing options, identify the pros and cons of each, and point out some of the most common mistakes made when designing and building footings.
Footing size is based on loads and soil
The International Residential Code (IRC) defines minimum requirements for footing sizes based on the weight of a structure as determined by its size and construction type, as well as the amount of snow common to the area. The heavier the house, the larger the footing needs to be. IRC requirements also take into consideration the soil type that footings are built on. The IRC recognizes five different types of soil, ranging from solid bedrock, with a load-bearing capacity of 12,000 lb. per sq. in. (psi), down to silty clay, which is rated at only 1500 psi. The less weight a particular soil type can support, the wider a footing needs to be. Some soils are so poor that specialty footings/foundations are required. In these cases, a geotechnical engineer will test the soil and make recommendations for what type to use. Most local building officials will take into account the types of soil common in the area when reviewing plans during the permit plan review process.
Footing prerequisites
During the plan-review step in the process to obtain a building permit, your local building official will check to see that the footings you are proposing meet the IRC minimum-size requirements based on the weight of the structure above and the soil type you plan to build on, and if you have a suitable water-management plan. The official will also want to know how the footings will be reinforced and what system will be used to secure the walls to the footings. These last two components are especially important in areas prone to earthquakes or high winds. And to confirm that you have executed your proposed plan, some jurisdictions may require a site inspection before the concrete is poured. For less traditional footing systems such as piers or gravel, your building official will likely want to see specifications from a manufacturer or licensed engineer showing that the footings can adequately support the house.
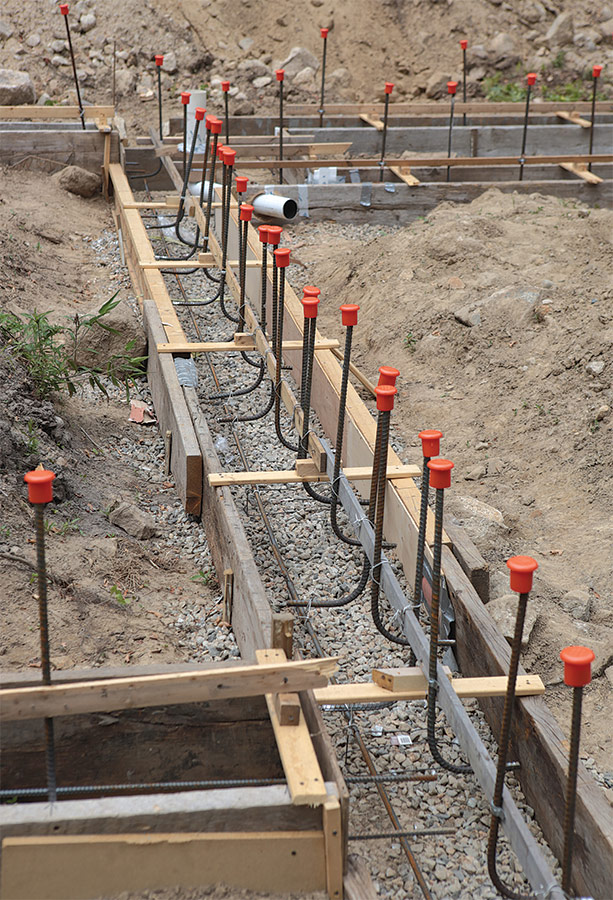
The role of rebar
Concrete has tremendous compression strength and can withstand an amazing amount of weight if the pressure from that weight is distributed evenly. However, its tensile strength is very poor, meaning that it’s brittle and subject to breaking under tension. Tension on a footing can be caused by conditions such as the heavy weight of a brick chimney concentrated on a relatively small section of a footing, or a length of poor soil below a footing causing the footing to span that distance without solid support beneath it. Because concrete is very poor at resisting these tension forces, steel reinforcement bar, or rebar, is added for strength. The IRC has tables for the minimum rebar requirements for different situations. The most common sizes in residential construction are #4 and #5 rebar, typically with two continuous lengths located toward the bottom of the footing. Keyways were once a standard method to make sure a foundation wall would not shift off a footing when backfilling, but all of my plans prescribe rebar to keep the walls in place. When a footing is an integral part of a floor slab, the walls above are often held down with anchor bolts that penetrate the footing.
Water management
There is wide agreement that creating a path for water to escape from beneath a building’s envelope is a good idea. A typical residence may have a perimeter drain located at the footing elevation. In a case where a house is being built on a site with saturated soils, the footprint of the house is cleared on the site to a level even with the bottom of a poured footing. After the footings are constructed, the area inside the footings is filled with a drainable gravel such as crushed stone. Any water that might accumulate due to hydrostatic pressure or other means finds its way out to daylight from the pass-throughs in the footings through a drainage system on the exterior of the building. When daylighting water is not an option, a sump pump is required to remove the water.
The soil near a footing can remain damp, sometimes year-round. And because concrete is an absorbent material, concrete footings will soak up that moisture. Groundwater won’t necessarily weaken a cured concrete footing, but that water can make its way through the footing and up into the walls above, potentially causing rot or air-quality problems due to mold growth. To stop the transportation of groundwater into a home, a water-resistive product such as Vycor or a similar self-adhered flashing membrane sheet can be used on top of the footing to create a capillary break. Alternatively, a fluid-applied membrane, such as Tremco’s Tuff-N-Dri or Henry CM100, can be installed between a concrete footing and the foundation wall. Both can be applied to fresh concrete and have fast cure times, which is not the case with all fluid-applied products. A capillary break can also be created by installing thick plastic or dense foam under a concrete footing before it’s poured.
FORMED FOOTING
Formed concrete footings are most commonly made with wood planks, although metal forms are sometimes used, and foam forms are also available. A common method when using formed footings is to excavate down to the level of the bottom of the footings. The forms are cut, assembled, and staked in place on top of the excavated pad. Crushed stone or structural fill is often used to fill the space between the footings and around the perimeter.
PROS: This is the most common type of footing I spec for residential construction in New England. Because of that, building officials here are familiar with their construction, and there are plenty of concrete contractors who know how to build them. Formed footings are a simple and time-tested method that allows for easy water management, frost protection, weight distribution, and constructability.
CONS: Formed footings may not work for locations with very poor soil conditions. Formed footings require more excavation, especially compared to trench and pier footings, and they can be labor intensive to build. While most of the wood-form planks do get reused, there will always be some planks that need to be cut down and discarded after each job.
FABRIC-FORMED FOOTING
Fabric-formed footings are built in a similar manner to wood-formed footings except that instead of using wide planks to form the concrete footings, 2×4 lumber is used to create a top rail, which supports the sides of a length of fabric. The fabric is draped between the rails and holds the concrete in place. The only fabric-formed footings on the market at the time of this writing are made with Fastfoot from Fab-Form, the same company that invented the concept.
PROS: Because the high-density polyethylene fabric stays in place, it acts as a capillary break between the ground water and the walls above. Also, the fabric will isolate the concrete from a wet excavation site and prevent weak concrete due to excess water in the mix. Fabric forms are easier to build if the ground is not excavated perfectly smooth. Currently, form fabric costs less than $1.50 per foot (not including the 2x4s), so it is less expensive for contractors who do not already own the wider wood-form planks.
CONS: Securing the fabric in place might require a bit more upfront labor compared to setting up a traditional formed footing. It also might be harder to find a concrete contractor familiar with fabric forms and willing to use them. To get water inside a building’s footprint to drain underneath the footing, gravel will have to be laid underneath before the footing is poured.
FOOTING AND STEM WALL
In this case, the footing and the wall are the same. To reduce the amount of forming wood required, these types of footings are often built so that the lower portion is in a trench.
PROS: This is one of the fastest ways to build an entire foundation and can make sense for smaller projects like porches or additions, when one concrete truck can finish the job. Such a system can also be a good solution for a home with a shallow crawlspace. Depending on the size and complexity of the structure, the labor savings could offset the extra money spent on thicker concrete foundation walls.
CONS: Footing/wall combos use more concrete, and this system requires larger forming boards or panels. While it’s important that every footing be level, there’s no reason that the overall width of traditionally formed footings has to be exactly the same or that the inside and outside edges of footings have to be perfectly straight or parallel. However, with this system, because the footing is the wall, each form needs to be built with the same tolerances as a standard foundation wall.
TRENCH FOOTING
Building a trench footing is as simple as scraping off the topsoil, digging a trench, adding rebar, and filling the trench with concrete.
PROS: Because they require so little labor, trench footings can be created fast and are less expensive than formed footings.
CONS: Some jurisdictions don’t allow this type of footing. It is more difficult to manage drainage, and waterlogged trenches that do not get drained before a pour can lead to weaker concrete. Because the tops of trench footings are most often near level with the grade, they’re not well suited for sloped sites and in regions where frost heave is a concern. And forms will need to be built to make changes in footing elevations.
GRAVEL FOOTING
Nobody ever said that a footing has to be made of concrete. The IRC does have a provision for wood-framed foundations on gravel footings, but I have never prescribed this method and don’t feel comfortable in doing so because even treated wood can deteriorate, especially if it is not properly protected before backfilling. A more common use for gravel footings these days is to set proprietary, precast walls on them. Superior Walls is one company that supplies precast walls to the eastern regions of the United States and Canada. When these walls are set on gravel footings, the type and depth of stone are dictated by the wall manufacturer.
PROS: Gravel footings require no concrete expertise and are fast to create. They don’t require form boards or rebar, and based on the cost and availability of local stone, they could be less expensive than concrete-based footings. Gravel footings can be an environmentally friendly option that reduces the amount of concrete used in the construction process. Water is easy to manage because it can flow freely under the walls and be directed away from the building. And because ground water does not wick up through gravel as it does through concrete, gravel footings can serve as a natural capillary break.
CONS: Gravel footings under precast walls can get disturbed by foot traffic and equipment while walls are set, which can cause weak spots. Because the walls cannot be directly secured to gravel, the slab needs to be poured and the floor framing may have to be installed before backfilling. The precast walls themselves can be more expensive to install than traditional foundation walls, but that cost does need to be weighed against the fact that walls like this are delivered with studs and insulation already in place.
CONCRETE PIERS
Pier footings are typically designed to support some type of beam system. Homes with pier-and-beam foundations are most commonly found in southern states, but pier footings are the most popular method of supporting decks and porches throughout the United States. The beams on pier-and-beam foundations can either be made of wood and be suspended off the ground, or they can be made of reinforced concrete and act as a stem wall around the perimeter, similar to other types of linear footing systems. It’s also possible to pour reinforced-concrete slabs over piers for basements and crawlspaces.
PROS: Pier footings are perfectly suited for houses being built on a site with poor soil, because individual footing holes can be drilled down to good soil, or to bedrock if necessary, without having to excavate a large deep trench. Pier footings use less concrete and are a great solution to building elevated homes on steep slopes or in flood-prone areas.
CONS: Elevated homes in northern states are rare, because insulating the main-floor joist area can be difficult. Engineering fees are higher on pier-and-beam foundations because they require more extensive designing than other systems built on good soil, and building concrete beams and stem walls and pouring a slab over piers is also more expensive.
HELICAL PIERS
Helical piers operate on the same principle as concrete piers, except the piers are made of metal shafts called piles. The piles are fitted with helical plates that interact with the soil as they are spun into the ground. Additional pile sections are added as they are driven into the ground, and a drive-head monitor measures the amount of torque required to drive the pile. The size of the piles and the specific torque required depend on the load each pile will carry. Once the proper depth is reached, a pile is cut to height and fitted with a bracket that will hold a support beam or reinforced slab.
PROS: Compared to traditional concrete-pier systems, helical piers require no concrete and are faster to install. And because they can be installed with a skid steer or compact excavator, they may be a good choice for remote areas that are difficult for a concrete truck to reach. Their low-impact installation method also makes them a practical solution for deck and porch footings built on homes with finished landscaping. In addition to new construction, helical piers have become a popular solution for repairing existing footings that may have failed or for reinforcing footings that need to support additional loads.
CONS: Helical piers have similar disadvantages to traditional piers and, depending on the depth and number of piers required, can be more expensive. While the number of helical-pier contractors is growing, installing these piers is a process that requires specialty equipment and expertise, so there are fewer contractors to choose from, which could result in scheduling delays.
MONOLITHIC SLAB
A monolithic slab (sometimes called a thickened-edge or turndown slab) is a concrete slab that is poured with a thickened perimeter that acts as the footing. A frost-protected shallow foundation (FPSF) is a monolithic slab that is protected with insulation against the heaving effects produced by the freeze-thaw cycles in colder climates. Exact insulation thicknesses and extents are available in the IRC. For over 100 years, slabs were most commonly found in warm, southern regions of the United States. However, as FPSFs have proven themselves to be effective (they have been used in Scandinavian countries for well over 50 years), more and more homes in northern states are choosing this method.
PROS: Monolithic slabs and FPSFs are fast, easy, and relatively inexpensive to build compared to formed footings due to the minimal excavation and less concrete required.
CONS: Homes with larger loads that will be supported by these types of footings should be designed by a registered design professional, as the walls are typically located at the edges of the thickened slab, which puts torsion forces on the element footing that will need to be resolved with rebar and potentially a wider footing. In areas where insulation is required and located below the footing (that is, with an FPSF), in some cases the insulation needs to be a higher-density structural insulation that’s not as readily available and costs more than the standard below-slab insulation.
Common problems
It’s important to be familiar with the most common problems associated with footings.
Bad soil. Poor soil condition is one of the most common causes of footing failure. Neglecting to remove the topsoil is one possible reason for this. Topsoil can contain a large amount of root structures and other organic materials, resulting in a low load-bearing capacity. Weak footings can also be the result of overexcavation. If the excavator digs too deep and soil has to be added back to bring the surface up to the correct level, that newly added layer of soil needs to be properly compacted.
Sometimes a build site just does not have soil stable enough to support a building with traditional footings. In this case, a geotechnical engineer might recommend that a builder provide mitigation in one of three ways. The first involves digging down and removing the bad soil, then refilling with layers of good soil or gravel, using prescribed compaction methods. The second is switching to a mat foundation, which is basically a very thick slab (up to 24 in. or more) that the entire house sits on. This spreads the load of the house enough that the pressures on the soil are distributed and minimized. Designing a mat foundation requires both a structural and a geotechnical engineer. The final way is building the house on a pier-and-beam foundation (see “Concrete piers,” p. 62).
Weak concrete. Most footings in the United States are made of concrete. For formed concrete footings, I typically specify concrete for foundations with a 28-day compressive strength of 3500 psi per the American Concrete Institute (ACI) Building Code Requirements for Structural Concrete (ACI 318). The ACI typically prescribes more stringent strength and reinforcement requirements than the IRC. Adding water to a concrete mix (reducing the slump) can make it easier to work with, so it’s not uncommon for an unknowing homeowner or indifferent concrete contractor to do so. The problem is that adding water reduces the concrete’s strength and can result in cracking. Excavation trenches can often fill up with rain or ground water just before a pour, which is another source of excess water that will negatively affect the strength of a footing. A waterlogged trench or site-built form should always be drained before concrete is added. Allowing concrete to freeze as it cures also will weaken it. Additional causes of weak concrete are improper rebar size and spacing, and poor rebar installation practices.
Undersized footings. Most formed footings for a typical home in New England that I design are somewhere in the range of 16 to 24 in. wide and 8 to 12 in. thick. This will vary based on the loads imposed on the footing as well as soil conditions. A larger custom house with stone veneer might have a wider footing compared to a smaller, more traditionally framed house. In addition to the fact that a wider footing can carry more weight, footings are also sized for practical geometry reasons; footings should be wider than the foundation wall they support so there is room to place wall forms and to provide some tolerances to get the wall placement just right.
Today, many builders throughout the United States are building houses on footings that exceed IRC requirements. The cost of overbuilding a footing is negligible relative to the overall cost of a home, which is why many builders and engineers consider larger footings cheap insurance. But mistakes can happen, and a miscommunication can easily lead to undersized footings. I know of cases where poor soils were detected and a geotechnical report for the site was completed, but that information was never shared with the structural engineer. But maybe the most common area of failure due to undersized footings in my experience is when remodeling contractors add second stories or heavy features made of brick or stone without taking into account the load capacity of the existing footings.
Poor placement. A foundation wall can be a little off-center, but when it gets too near the edge of a footing, the whole width of the footing is not being used to support the load; in this case, some sort of corrective measure is necessary. That usually involves pouring a new footing adjacent to the existing one, tying the two together.
I’ve also seen interior footings misplaced or missing altogether. Not all the weight of a home is carried by the exterior walls. There are usually load-bearing walls and posts inside the structure that also need
to be supported by footings. Misplacing or forgetting an interior footing is particularly problematic, because a framing crew will have no way to catch the mistake after the slab has been poured. Also, a homeowner or inexperienced remodeling contractor may relocate a wall or post without adding foundation support, which can lead to a cracked concrete slab and settlement problems if not designed properly.
Frost heave. Placing a footing too close to grade in a cold-climate region is also a common cause of failure. The local building-code official will know the required minimum frost depth for the footing. This frost depth is defined as the minimum distance between the bottom of the footing and the proposed grade. If wet, absorbent soil is allowed to freeze under a footing, the soil will expand and likely cause the footing to be lifted, along with the portions of the house above it. This can also be a concern for remodeling contractors. I’ve seen homes built with full-depth basements converted into walk-out basements, which exposed the footings to ground-frost conditions. In this instance, the footing at the newly formed walk-out elevation heaved upward, causing drywall to crack and doors and windows to jam.
Elevation changes. Stepping footings too fast, such as when transitioning from a garage slab on grade to a full basement, can also be problematic. If the change from the garage footing to the house footing is too abrupt, the downward force on the soil beneath the garage footing may put lateral pressure on the full-height basement foundation wall and cause it to cave or buckle in toward the basement. I typically specify a minimum one-unit rise to two-units run. For example, if I need to step the footing down 4 ft., I would slope the bottom of my footing 8 ft. horizontally.
Communication. Knowing these common pitfalls is important—in the end, good communication is the key to building solid, long-lasting footings. Home builders need to coordinate and share all the relevant information so that building officials, engineers, surveyors, and masonry contractors are on the same page.
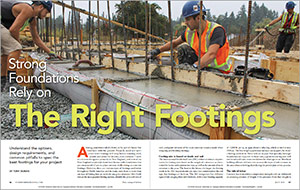
—Structural engineer Tony Dumais is a principal at Maine-based Trillium Engineering Group.
Drawings by Christopher Mills.
To view the entire article, please click the View PDF button below.
From Fine Homebuilding #316
RELATED STORIES
- 5 Steps to Laying Out Concrete Piers
- Mat Slabs: an Inventive Foundation for Difficult Sites
- Footing Preparation
Fine Homebuilding Recommended Products
Fine Homebuilding receives a commission for items purchased through links on this site, including Amazon Associates and other affiliate advertising programs.

Plate Level

Original Speed Square

100-ft. Tape Measure

