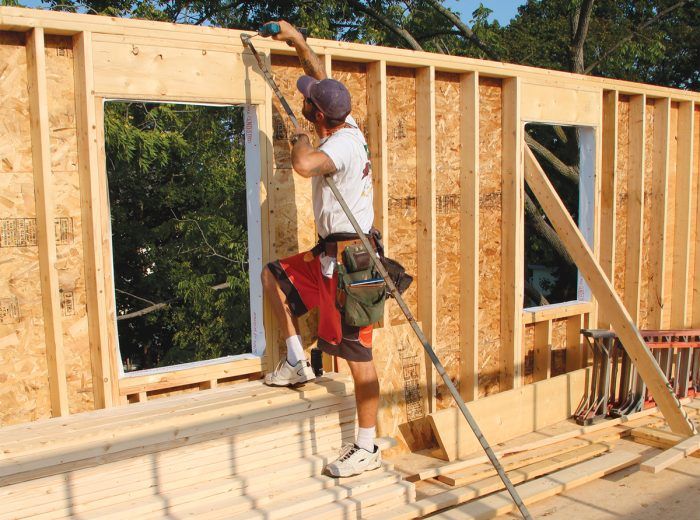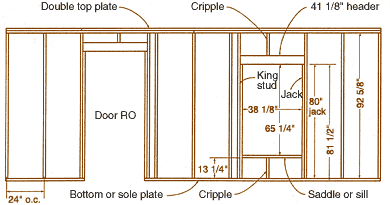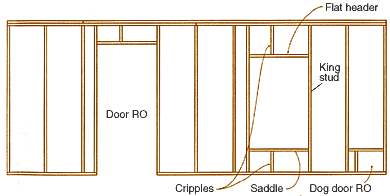Anatomy of a Load-Bearing Wood-Framed Wall
Understanding the purpose of each framing member—particularly studs, plates, and headers—will help you learn how to properly frame load-bearing walls.

If you’re entering the building trades or are a homeowner tackling a project, it will help to understand the terms for the pieces and parts of a load-bearing wood-framed wall, how they’re connected, and what each does to transfer loads (environmental forces and the weight of materials, people, and their stuff) to the floor, foundation, and footings and eventually the earth. Plates, studs, kings, jacks, and saddles may sound like random words pulled from a medieval court, but they’re common terms for the parts of a wall.
A basic wall is a rectangle framed from a collection of studs oriented vertically and sandwiched between long 2×4 or 2×6 boards called plates. Holes in the wall for windows and doors are called rough openings. And rough openings are framed using headers, king studs, jack studs, saddles, and cripples.
Studs
Studs are wall-height 2x4s or 2x6s (but they may be other sizes) that either come precut from a lumber mill to the length needed for common wall heights or cut-to-length on-site. They are spaced equally apart along the length of a wall. Common on-center spacings (the distance from the center of one stud to the center of the next stud) are 16 in. and 24 in. Studs transfer loads resting on the top wall plate to the bottom wall plate.
Wall plates
Two types of wall plates are logically named the top plate and the bottom plate (sometimes called “sole plate”). The top plate can be a single board (single top plate) or doubled up (double top plate). Double top plates are most common on exterior or interior load-bearing walls. A single top plate can be used in load-bearing walls, provided roof rafters or trusses and floor joists stack directly over the studs in the wall. Bottom plates are almost exclusively single. Each wall stud is fastened in place between the plates with two or three nails driven through the plates and 1-1/2 in. or deeper into the ends of the stud.
Headers
Rough openings are made in a wall built for windows and doors. When the opening is greater in width than the stud spacing—and most windows are wider than 24 in.—then a header is inserted within the opening to carry the load of the interrupted stud(s). A header is a simple beam sized to support the load above the opening it spans. Headers can be made from solid lumber (4×6 for example), built-up from two or three layers of 2x lumber (two 2x6s or three 2x10s, for example), or engineered lumber (LVL, PSL, LSL).
Jack and king studs
The header fits between two king studs and is supported by one or more jack studs at each side of a rough opening. The king studs are the same length and size of regular studs in a wall; the only difference is that they are positioned at the ends of a header so they don’t necessarily land at regular on-center stud locations. Jacks, sometimes called trimmers, are studs cut to length to fit under each end of a header and down to the bottom plate. Jacks transfer the load that the header carries down to the bottom plate and the framing beneath. Sometimes jacks are doubled or tripled at the sides of wide openings so there’s enough supporting surface for the ends of the header to bear on. Jacks can be replaced with steel header hangers attached to the sides of the king studs. King and jack studs are nailed in place through the plates and jacks are side-nailed to the king studs so they act as a single unit.
Saddles and cripples
A saddle (also called a sill or rough sill) forms the bottom of a window rough and supports the weight of the window. It’s a piece of 2x stock cut to fit between two jacks, laid flat, and nailed to the jacks. Cripple studs (cripples) are short studs sandwiched between the saddle and the bottom plate. Cripples are located at the on-center positions where studs would have been located had they not been interrupted by the rough opening. Cripples are nailed through the saddle and bottom plate.
More on Framing:
- Video: Top 10 Tips for Wall Framing Layout on a New Subfloor
- Master Carpenter: Fast and Accurate Wall Framing
- The Future of Framing Is Here
- Fixing Framing Problems: Use Your Eyes to Find Crooked Studs, Headers, and Beams
Fine Homebuilding Recommended Products
Fine Homebuilding receives a commission for items purchased through links on this site, including Amazon Associates and other affiliate advertising programs.

Stabila Classic Level Set

Bluetooth Earmuffs

Magoog Tall Stair Gauges







