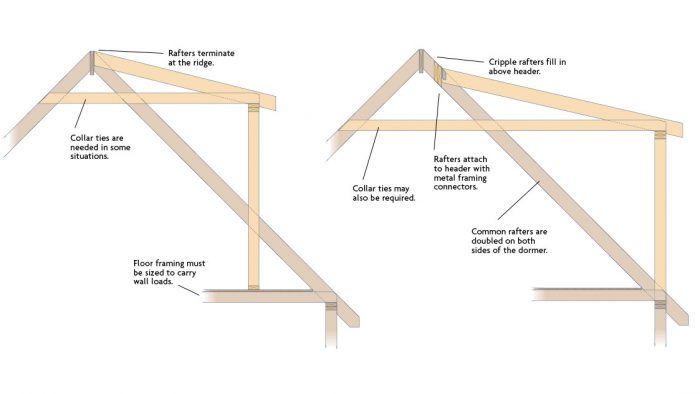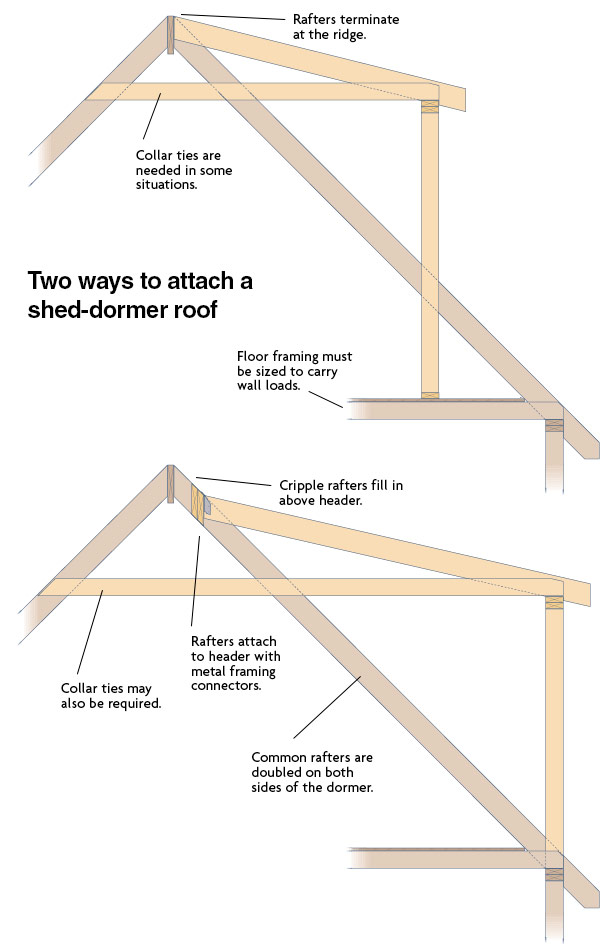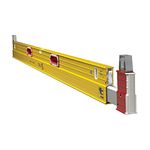Attaching a Shed-Dormer Roof
Pro builder Mike Guertin explains two options for tying a shed dormer into the existing roof.

Q:
I’m planning to add a shed dormer to my house. What are the different ways to tie the new roof into the existing roof?
Dan Cimaglio, Salem, OR
A:
Mike Guertin, a contributing editor for Fine Homebuilding, replies: There are several ways to tie a shed dormer into an existing roof. The method you choose depends on a lot of factors: the depth of the existing rafters, the pitch of the roof, the width of the dormer, substructure support opportunities, aesthetic preference and any other details unique to your situation.
But let’s look at two dormer examples (see the drawings). First, a shed dormer can tie into the existing roof either at the ridge or into the roof framing below the ridge. This choice is primarily aesthetic, and the structural details can be modified to accommodate your decision.

Dormers that originate at the ridge are easiest to frame. If the ridge is structural, you can make the dormer as wide as you want, the width limited only by the carrying capacity of the ridge. Collar ties can be situated at the desired ceiling height or omitted altogether, provided that the existing rafters and dormer rafters are sized properly for the span and loads.
When the ridge isn’t structural, collar ties are usually necessary between the dormer rafters and the existing rafters on the opposite side of the roof. These collar ties have to be sized and attached to resist the outward thrust acting on the front wall of the dormer.
Dormers that intersect the roof below the ridge can be framed in a couple of ways, but the most common method begins with a header inserted between doubled common rafters on the sides of the dormer at the point where the dormer roof meets the existing roof. Cripple rafters are cut and attached between the ridge and the header. The shed-roof rafters are fastened to the other side of the header.
This framing option is usually best for dormers up to 6 ft. wide, depending on the size and length of the existing rafters. However, the width can be increased with properly sized and engineered support framing. Again, collar ties may be required, depending on the particulars of your roof.
Metal framing connectors also should be used wherever shed-roof rafters attach to either a structural ridge or the header. And with any type of shed dormer, it’s always a good idea to let a structural engineer see the plans before you start tearing off shingles.
Connecting the new roof to the existing roof is a structural problem that can be solved in a couple of ways. There also are some aesthetic concerns to keep in mind when adding a shed dormer to an existing house. For more on those issues, see the articles listed below.
More on shed dormers:
Designing Shed Dormers — With a long, simple roof, a shed dormer adds the most floor space and more opportunities for windows than other dormer types.
Shed Dormer Details — A little creative thinking on the framing makes room for taller windows than would normally be allowed.
Making Shed Dormers Work — A shed dormer can be the best way to add space to a one-and-a-half-story house, but you have to get the details right if you want the dormer to be an asset.
Frame a Classic Shed Dormer — If you start with a full-scale layout on the subfloor and plan the finished details, the framing should go smoothly.
Fine Homebuilding Recommended Products
Fine Homebuilding receives a commission for items purchased through links on this site, including Amazon Associates and other affiliate advertising programs.

Portable Wall Jack

Magoog Tall Stair Gauges

Stabila Extendable Plate to Plate Level





