Bringing Back Balloon-Framed Walls
This framing method helps create a more energy-efficient thermal envelope and air barrier.
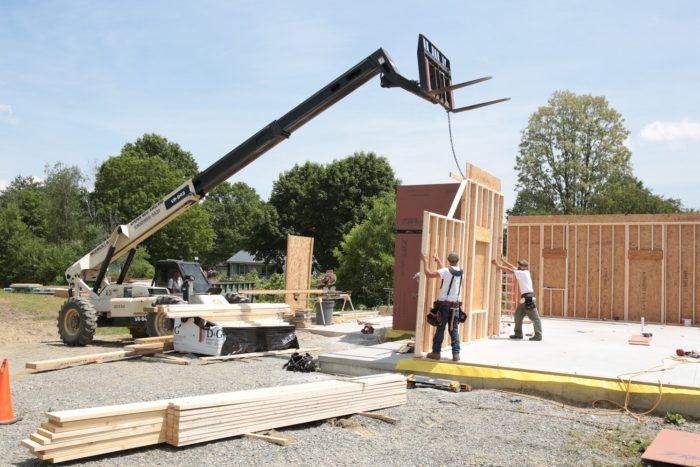
On many of our homes, we balloon frame the exterior walls. This way, the studs carry past the floor system, instead of the more traditional method that has the floor system sitting on top of the wall. The reasoning for this is 100% based on creating a more energy-efficient thermal envelope and air barrier, and I’m not totally convinced it takes any longer to do—yet. But even if it did, the trade-off is worth it.
The FHB House has 12-ft.-high exterior walls because the second floor has knee walls much like a traditional Cape design. Building double-stud walls this high all at once poses a bit of a challenge because of the weight of the wall, so we build only the exterior 2×4 wall before standing it up. Once all the walls are standing, the 2×12 top plate is fastened into place and then the interior 2×4 studs are framed.
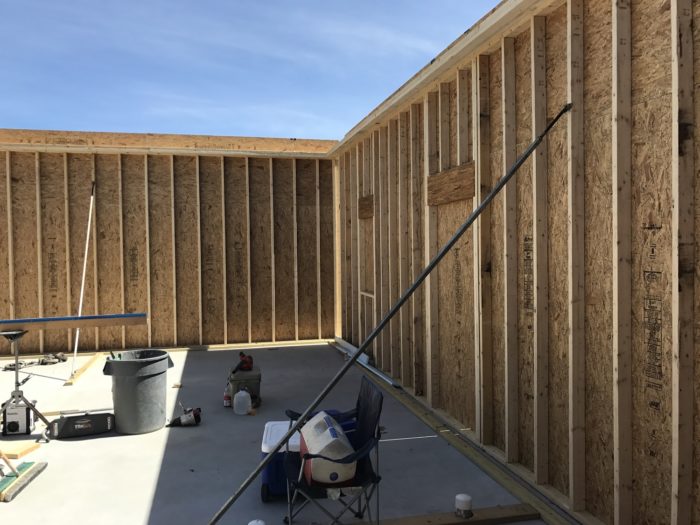
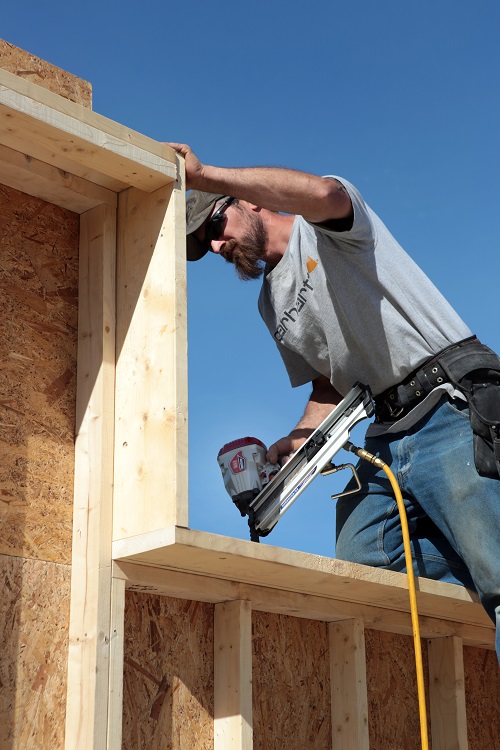
The interior row of studs is framed with Weyerhaeuser’s TimberStrand 2×4 LSLs. Talk about straight! It’s nice to work with straight lumber from time to time and they are a real benefit on the kitchen walls. The crew much preferred to work with them over spruce lumber—so much so that I ordered a batch for a separate project we just began framing.
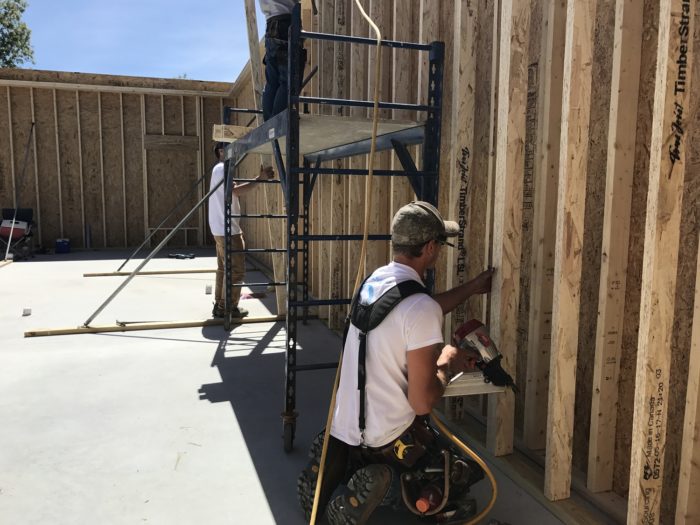
Critical to maintaining as complete an air barrier as possible is paying attention to details, no matter what method of framing you undertake. Since the floor system is hung from ledgers and we are relying on the Intello Plus membrane to carry the brunt of the air-barrier load, it’s imperative that a strip is stapled to the studs before the floor system is framed. This way, the air barrier is continuous from the floor to the roof. Later, after the mechanicals have been roughed in, this strip will be taped to the Intello Plus on the first and second levels.
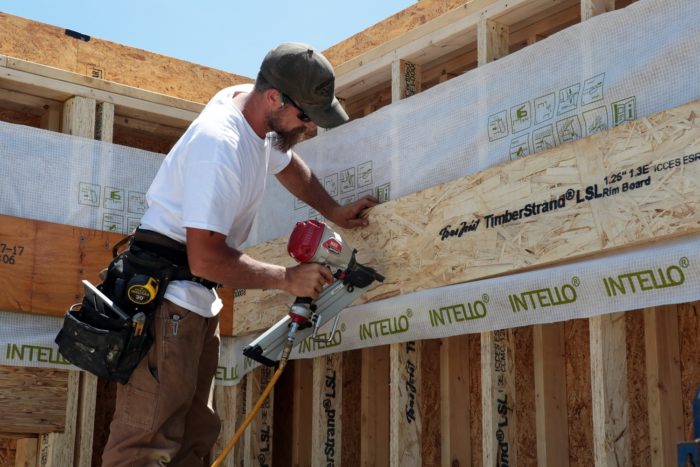
It’s not a traditional way of framing a house—there is no denying that—but from an energy efficiency standpoint, it’s worth it. By building this way, we have eliminated the heat loss that is all too common when a traditional floor system sits on the exterior wall. The crew does gives me a hard time about changing up the “way things have always been done” from time to time, but a delivery of donuts tends to quiet them down. Based on the mean-spirited comments hurled in my direction last time I was on site, it’s probably high time for another delivery. Just kidding … kind of.
Fine Homebuilding Recommended Products
Fine Homebuilding receives a commission for items purchased through links on this site, including Amazon Associates and other affiliate advertising programs.

100-ft. Tape Measure

Sledge Hammer

Original Speed Square






View Comments
It's always time for another delivery!
I'm confused, platform framing is traditional now and balloon framing is "new"?
Balloon framing is faster and I've used it to strengthen the wall, but how do you install the fire blocking in a double wall?
If the rim board is only nailed to the framing will it be strong enough to support the 2nd story floor? I'm thinking of deck failures.
What type of fasteners are used to attach the ledger-board to the studs?
More like Fire Homebuilding, amIright? haha *high-five*