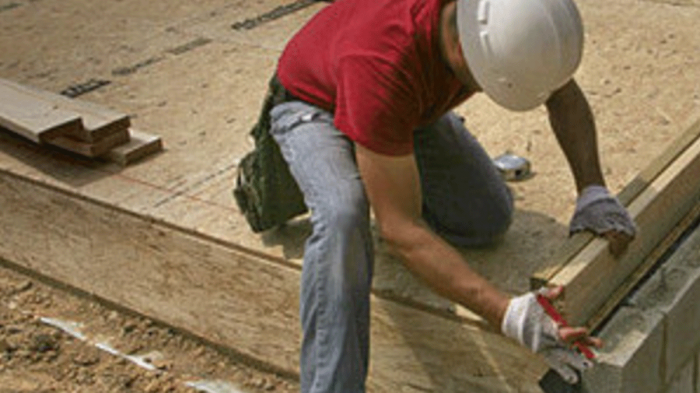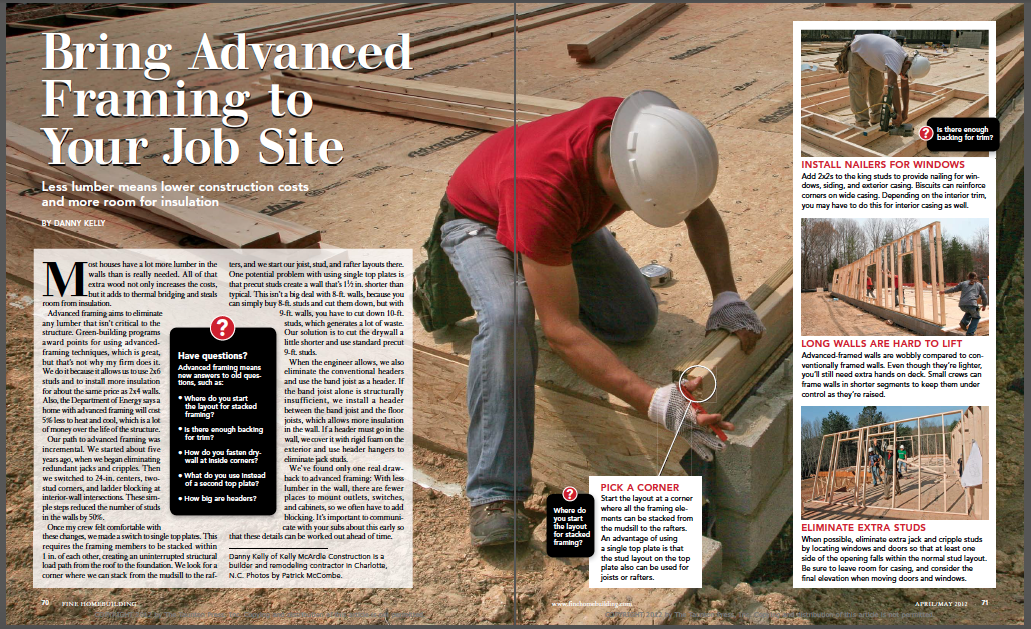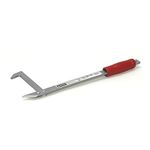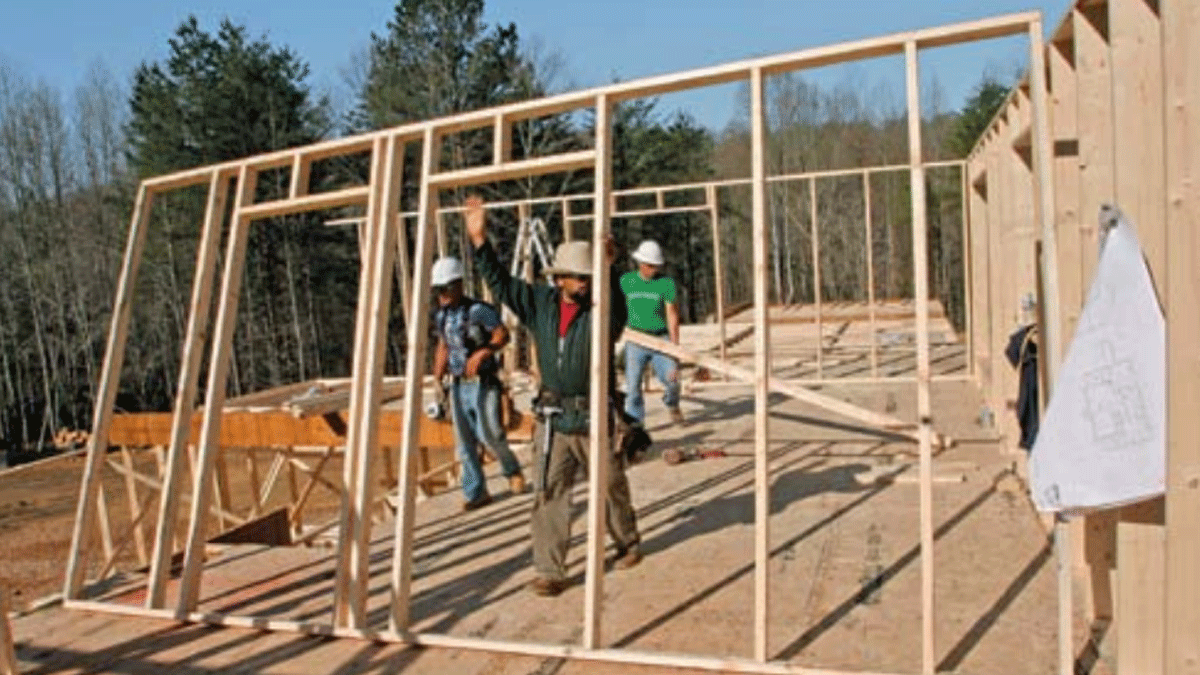Bring Advanced Framing to Your Job Site
Less lumber means lower construction costs and more room for insulation.

Synopsis: Conventionally built houses use more lumber than is actually necessary, which increases costs, facilitates thermal bridging, and takes room that could be used for insulation. In this article, builder and remodeling contractor Danny Kelly details his techniques for using advanced framing in houses by addressing some key questions about the process. Kelly explains how to start the layout for stacked framing; how to manage backing for trim; how to lift long, wobbly walls; how to eliminate extra studs; how to fasten drywall at inside corners; how to connect wall sections without using a second top plate; and how to troubleshoot on the job site.
Most houses have a lot more lumber in the walls than is really needed. All of that extra wood not only increases the costs, but it adds to thermal bridging and steals room from insulation.
Advanced framing aims to eliminate any lumber that isn’t critical to the structure. Green-building programs award points for using advanced framing techniques, which is great, but that’s not why my firm does it. We do it because it allows us to use 2×6 studs and to install more insulation for about the same price as 2×4 walls. Also, the Department of Energy says a home with advanced framing will cost 5% less to heat and cool, which is a lot of money over the life of the structure.
Our path to advanced framing was incremental. We started about five years ago, when we began eliminating redundant jacks and cripples. Then we switched to 24-in. centers, two stud corners, and ladder blocking at interior-wall intersections. These simple steps reduced the number of studs in the walls by 50%.
Once my crew felt comfortable with these changes, we made a switch to single top plates. This requires the framing members to be stacked within 1 in. of each other, creating an uninterrupted structural load path from the roof to the foundation. We look for a corner where we can stack from the mudsill to the rafters, and we start our joist, stud, and rafter layouts there. One potential problem with using single top plates is that precut studs create a wall that’s 1-1 ⁄2 in. shorter than typical. This isn’t a big deal with 8-ft. walls, because you can simply buy 8-ft. studs and cut them down, but with 9-ft. walls, you have to cut down 10-ft. studs, which generates a lot of waste. Our solution is to cut the drywall a little shorter and use standard precut 9-ft. studs.
When the engineer allows, we also eliminate the conventional headers and use the band joist as a header. If the band joist alone is structurally insufficient, we install a header between the band joist and the floor joists, which allows more insulation in the wall. If a header must go in the wall, we cover it with rigid foam on the exterior and use header hangers to eliminate jack studs.
We’ve found only one real drawback to advanced framing: With less lumber in the wall, there are fewer places to mount outlets, switches, and cabinets, so we often have to add blocking. It’s important to communicate with your subs about this early so that these details can be worked out ahead of time.
Install nailers for windows
Add 2x2s to the king studs to provide nailing for windows, siding, and exterior casing. Biscuits can reinforce corners on wide casing. Depending on the interior trim, you may have to do this for interior casing as well.
Long walls are hard to lift
Advanced-framed walls are wobbly compared to conventionally framed walls. Even though they’re lighter, you’ll still need extra hands on deck. Small crews can frame walls in shorter segments to keep them under control as they’re raised.

From Fine Homebuilding #226
Fine Homebuilding Recommended Products
Fine Homebuilding receives a commission for items purchased through links on this site, including Amazon Associates and other affiliate advertising programs.

Bluetooth Earmuffs

Guardian Fall Protection Pee Vee

Protective Eyewear






