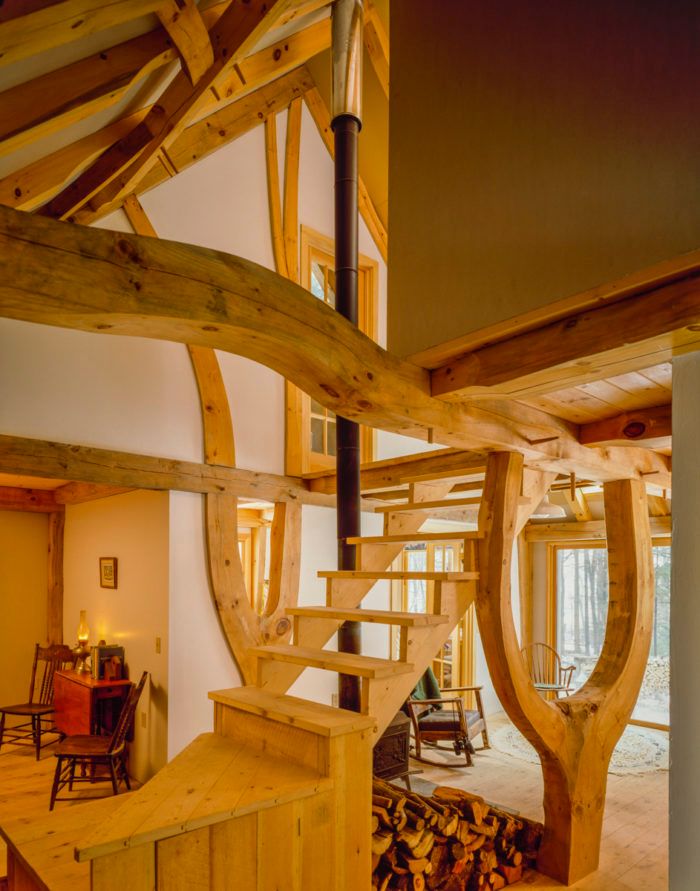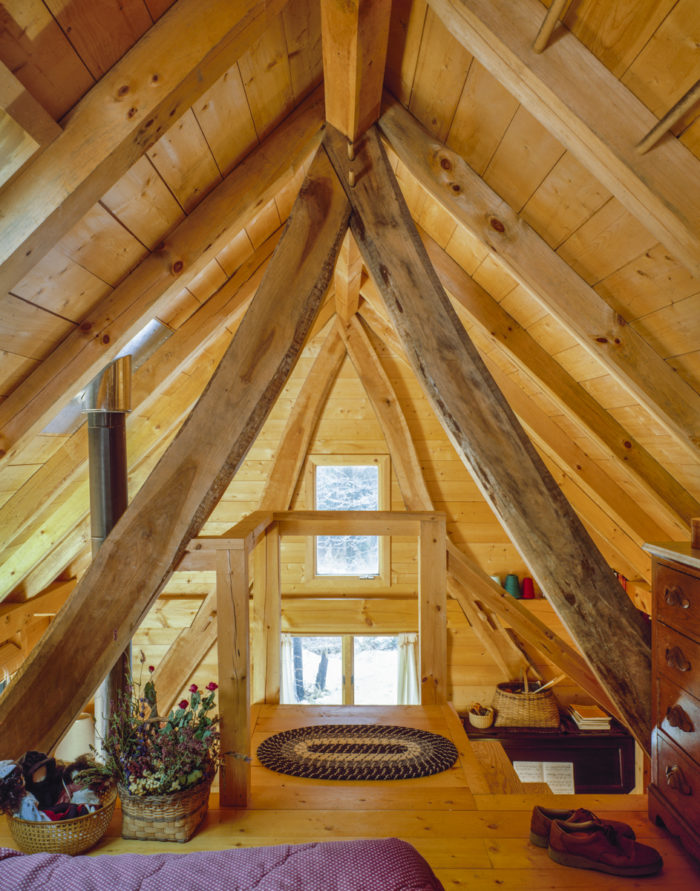A Cruck-Framed Cottage
This medieval timber-framing technique uses a curved tree, sliced in half, and placed in organic shapes to make a framework for the building.

Timber framer Jack Sobon built this cool little cottage in western Massachusetts using cruck framing, a medieval technique that probably originated in Britain. The idea is to use a curved tree, slice it in half and use those pieces in their organic shape to provide a framework for the building, in this way transferring the weight of the roof directly to the foot of the posts. The timbers are usually exposed and make a beautiful and very strong support system, sometimes incorporating a cross member to form a sort of A Frame for stability. Cruck-framed buildings are quite distinctive and have a visual quality all their own.

Fine Homebuilding Recommended Products
Fine Homebuilding receives a commission for items purchased through links on this site, including Amazon Associates and other affiliate advertising programs.

The New Carbon Architecture: Building to Cool the Climate

Get Your House Right: Architectural Elements to Use & Avoid

All New Bathroom Ideas that Work






View Comments
Wow! Beautiful work. Has any engineer evaluated these for strength? Just on an intuitive base, seems like a horizontal curved beam, curve up, would be stronger, won't sag. Crotches are often stronger wood, so that one "y" crotch is 2 for the price of 1. Is that custom bandsaw work?
Great to see Jack's back...in fine Home building. He was/is/always will be a pioneer in the art of timber framing.
Massachusetts should also take pride in another home grown cruck builder, David Babson, Ravenswood Builders.