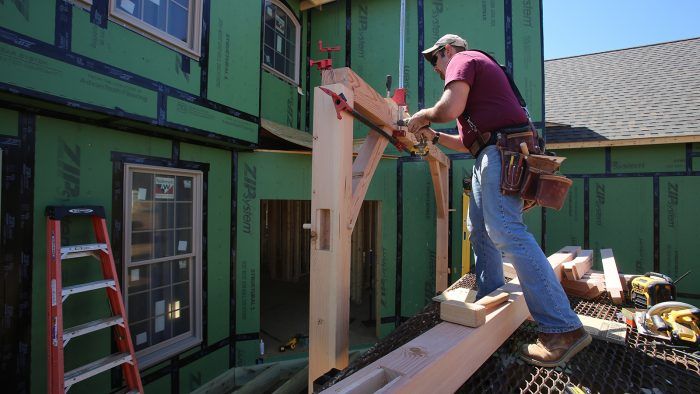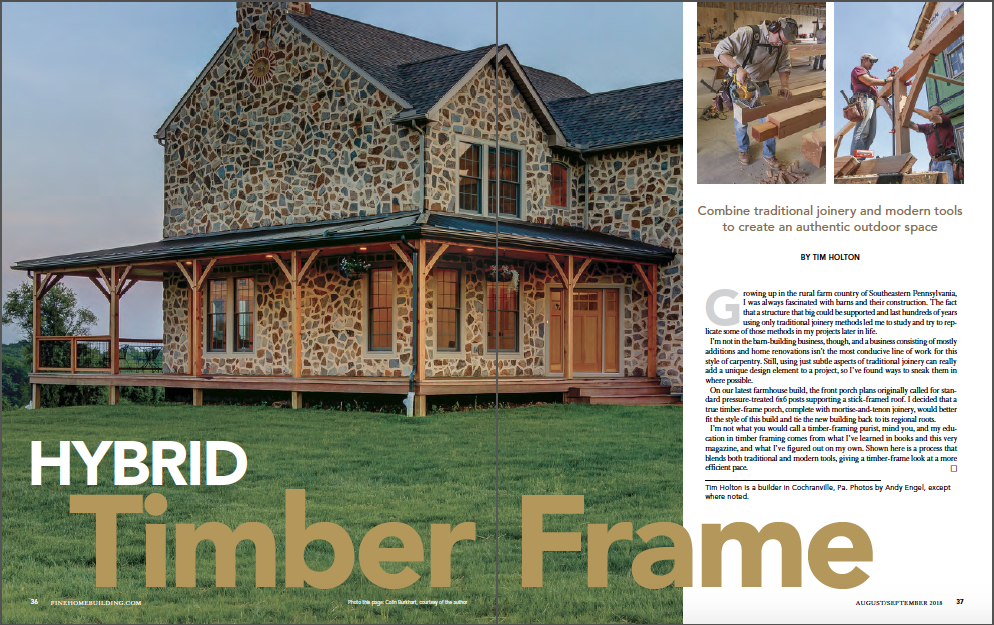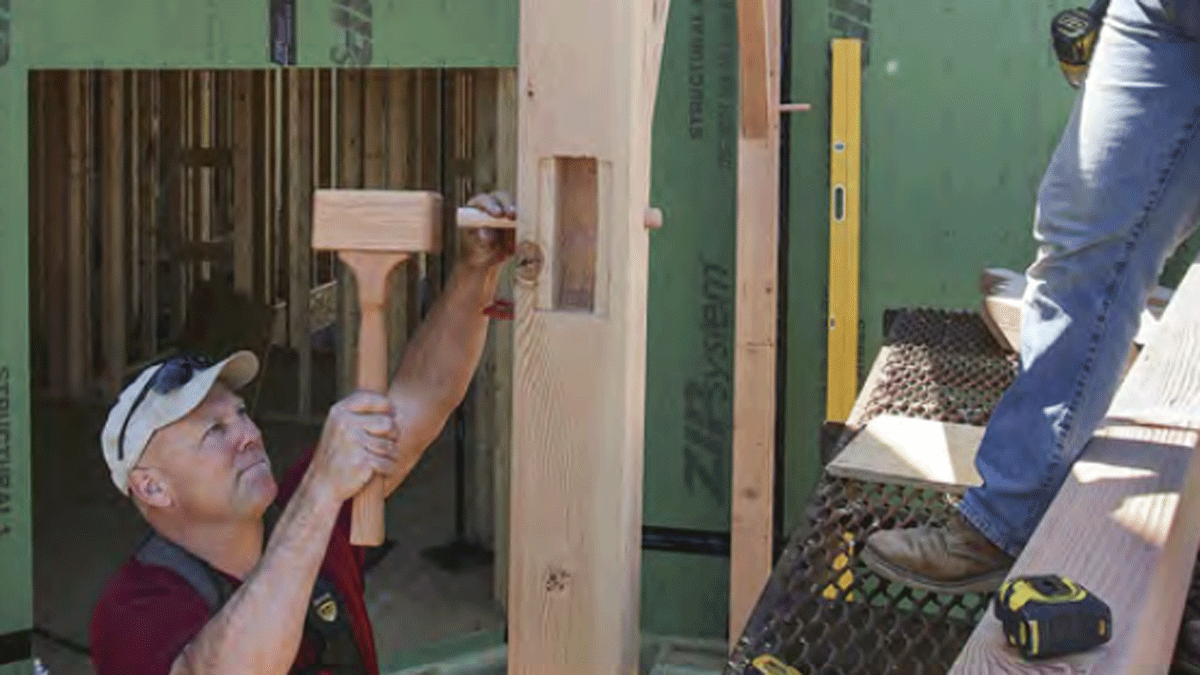Hybrid Timber Frame
Combine traditional joinery and modern tools to create an authentic outdoor space.

Synopsis: Tim Holton describes the process of creating a timber-frame structure (in this article, a porch) using elements of traditional joinery along with modern tools. He goes through the steps of creating the mortises, cutting the tenons, and installing each piece, and outlines the tools used to do the job.
Growing up in the rural farm country of Southeastern Pennsylvania, I was always fascinated with barns and their construction. The fact that a structure that big could be supported and last hundreds of years using only traditional joinery methods led me to study and try to replicate some of those methods in my projects later in life.
I’m not in the barn-building business, though, and a business consisting of mostly additions and home renovations isn’t the most conducive line of work for this style of carpentry. Still, using just subtle aspects of traditional joinery can really add a unique design element to a project, so I’ve found ways to sneak them in where possible.
On our latest farmhouse build, the front porch plans originally called for standard pressure-treated 6×6 posts supporting a stick-framed roof. I decided that a true timber-frame porch, complete with mortise-and-tenon joinery, would better fit the style of this build and tie the new building back to its regional roots.
I’m not what you would call a timber-framing purist, mind you, and my education in timber framing comes from what I’ve learned in books and this very magazine, and what I’ve figured out on my own. Shown here is a process that blends both traditional and modern tools, giving a timber-frame look at a more efficient pace.
 For much more information and eighteen more photos, please click the View PDF button below.
For much more information and eighteen more photos, please click the View PDF button below.
From Fine Homebuilding #277







View Comments
Article doesn’t say what size posts are used nor what the tenoned bottoms attach to.