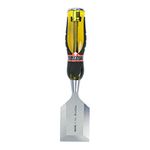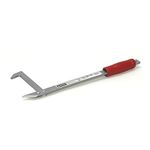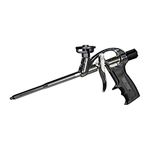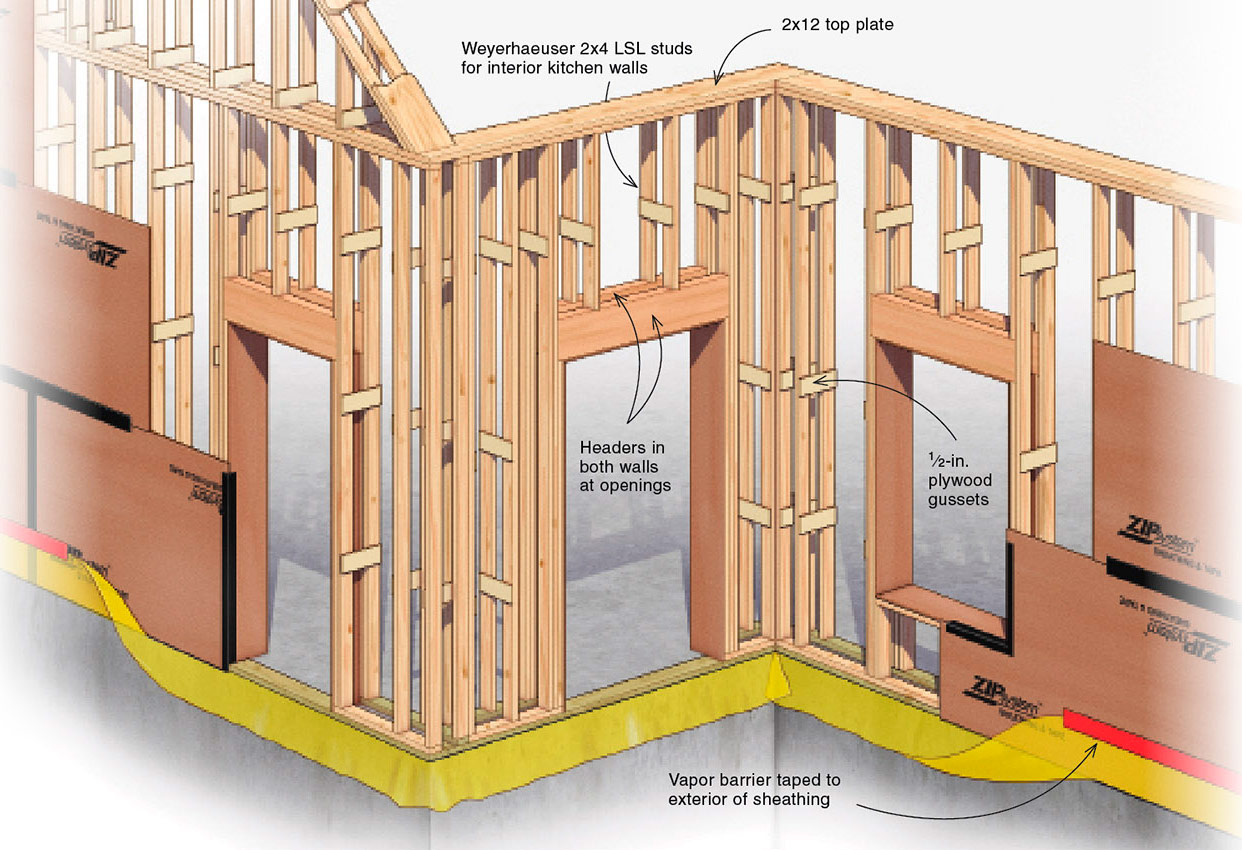Framing Thick Walls for Speed, Price, and Better Insulation
The smaller heating and cooling system has lower purchase and operating costs and requires fewer solar panels.

Although Vermont’s energy code requires R-23 to R-25 walls (depending on the insulation method), the builders of the Vermont FHB House built R-45 walls. Two common ways to a build a well-insulated wall with minimal thermal bridging are to wrap the sheathing of a traditionally framed wall with exterior insulation or to pack thick double-stud walls with cellulose insulation. The decision to use the double-stud wall method for the FHB House came down to a matter of cost. When they looked at the price of materials and labor, Paul and Tim found that an R-40 2×6 wall insulated with closed-cell spray foam in the cavities and 2 in. of rigid foam on the exterior would be 14% more expensive than their R-45 double-stud wall.
The FHB Houses’s double-stud walls are framed with 2x4s with a 4-1⁄4-in. gap between them, connected by 5-in.-wide, 1⁄2-in.-thick plywood gussets fastened 32 in. on center. These gussets—1⁄2-in. plywood bucks that line each window and door opening—and the 2×12 top plate are the only thermal bridges in the wall framing. Energy-conscious builders have long been constructing double-stud walls in this fashion, but a few years ago Paul added his own twist. He balloon-frames the walls, using continuous studs from the bottom plate of the first floor to the top plate of the second floor. This was a common technique a hundred years ago, and Paul does it today to remove the floor joists from the wall cavity. Instead of setting the second-floor joists on the top plate of the first-floor walls, the joists are hung from a ledger fastened to the inside wall. This allows the full 11-1⁄4-in. depth of insulation to run continuously behind the floor joists. If Paul were platform-framing 2×6 walls, he’d have less insulation where the floor system attaches, as the top and bottom plates, rim joist, and floor joist all meet in the wall cavity.
The exterior double-stud wall assembly is the load-bearing wall because the bottom plate of the inner wall lands on the slab. Accordingly, structural headers are used in the outer wall. However, to simplify and speed up framing, every opening in each wall is framed with a header. Tim finds that building every opening the same way saves enough time to offset the small additional lumber cost.
The house is sheathed with Zip System sheathing and tape. The taped seams and surface treatment of the panels function as an air barrier. On this house, they are a secondary air barrier, as the continuous barrier from wall to second-floor ceiling will run on the interior. The Zip System panels, however, are a water-resistive barrier that eliminate the need to install housewrap. Huber claims that the bumpy exterior face creates enough continuous space behind the siding to serve as a drainage plane. This water path meets the siding manufacturer’s requirement for a drainable housewrap, so the Biebels don’t need to apply a secondary wrap or attach strapping to create a space behind the siding.
Zip System sheathing and tape doesn’t require housewrap or felt; the water-resistive barrier (WRB) is integrated directly with the panel. Taping the seams makes for a continuous WRB and effectively air-seals the panels. Zip System sheathing and tape is vapor permeable (12-16 perms) to allow moisture in the wall assembly to dry to the outside. The acrylic tape performs over a wide range of temperatures.
Fine Homebuilding Recommended Products
Fine Homebuilding receives a commission for items purchased through links on this site, including Amazon Associates and other affiliate advertising programs.

Short Blade Chisel

Guardian Fall Protection Pee Vee

Foam Gun







View Comments
How do you place the VB and insulation? I've seen putting the VB on the outer edge of the inner wall, dense pack blown in the outer cavity and HD batts on inside 1/3 of total wall cavity.
If the second floor joists are ledgered to the inner wall and only gussets connect this wall to the exterior wall then both walls are load bearing as the inner wall carries the floor joist load and any interior roof loads they pick up down to the slab edge. Not a system to be used in any significant earthquake zone.
It is good if we have an alternative to insulate our unit. Following the traditional method of doing things might not always be the best way. At times, an alternative method could save us a lot of costs and not forgetting time and effort as well while at it.
To clarify, the Zip system sheathing is not 12-16 perms, it's WRB alone is. The sheathing is still OSB which is about 2 perms.
I have a question which ktkcad commented on, the inner wall carries a significant amount of load, are the gussets strong enough to transfer that load to the exterior wall which sits on the foundation?? To me this does not seem like correct point loads.