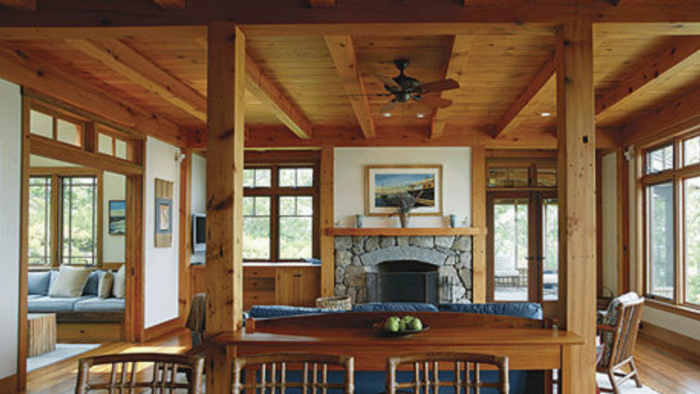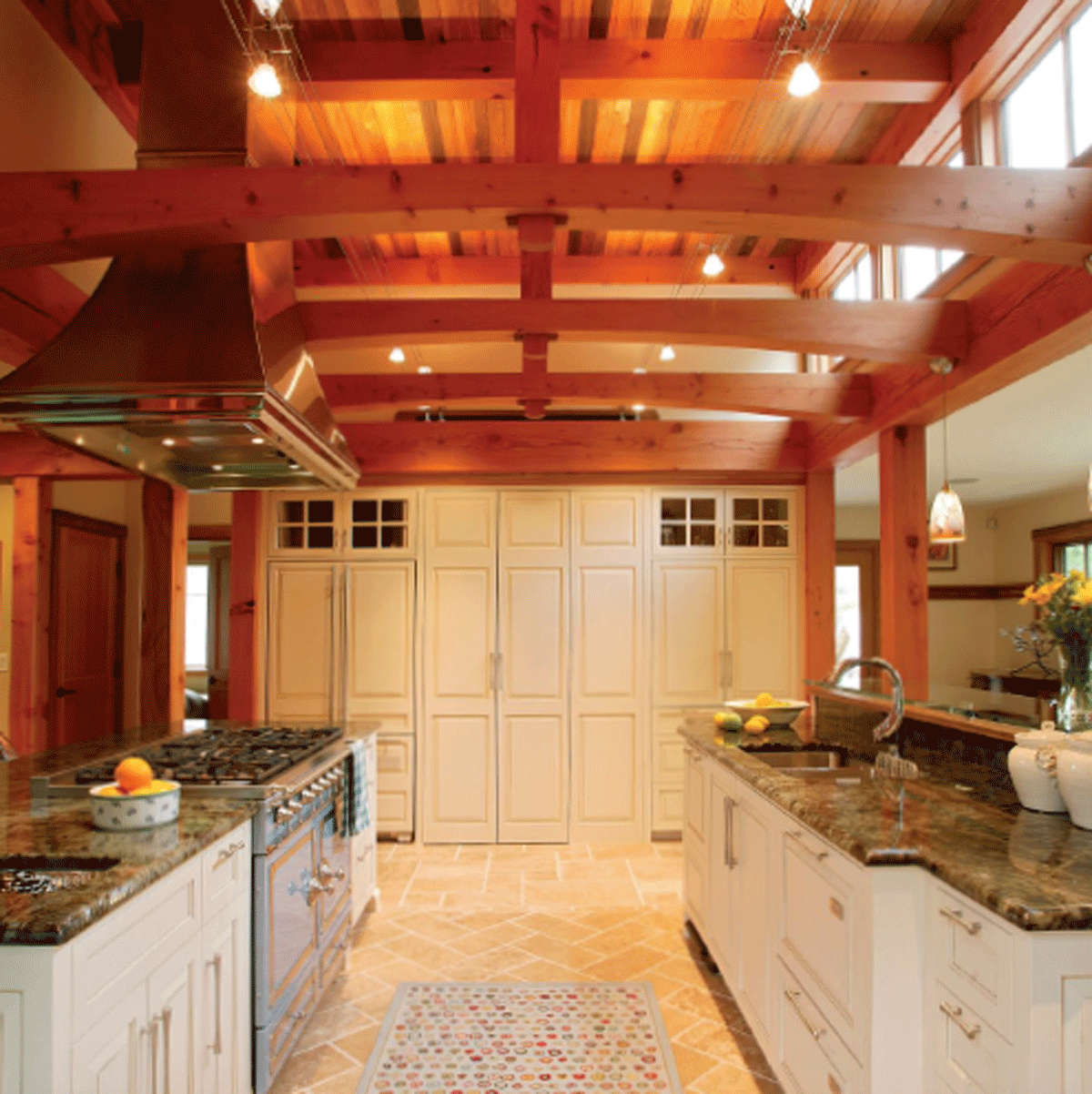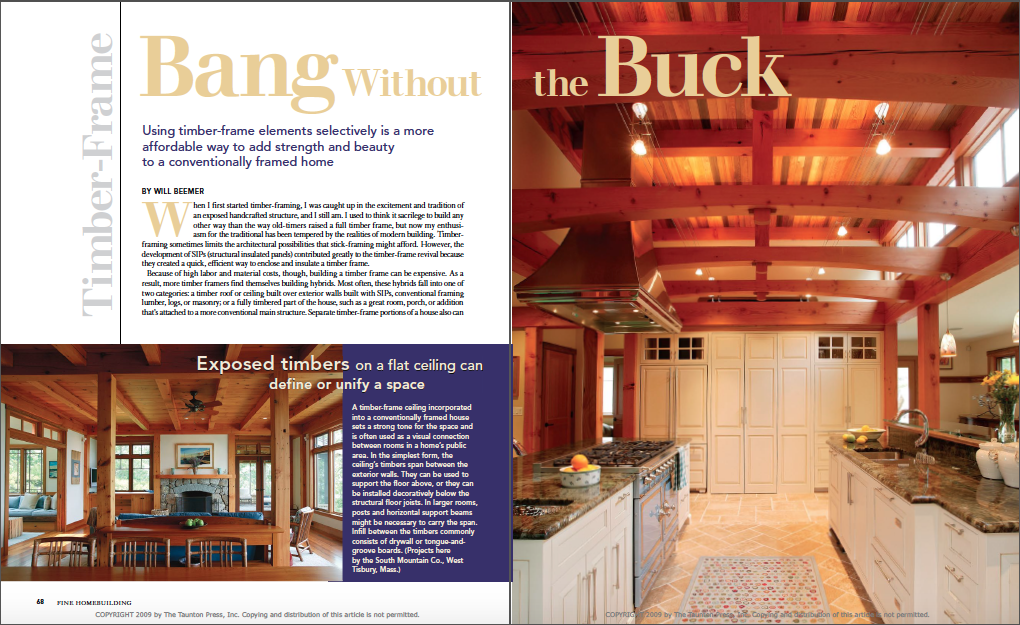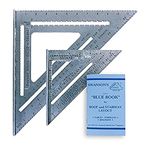Timber-Frame Bang Without the Buck
Using timber-frame elements selectively is a more affordable way to add strength and beauty to a conventionally framed home.

Synopsis: Timber-frame elements can provide important structural service to a house, as well as add great drama and stately visual appeal. However, timber-frame elements can be expensive, especially if adequate lumber is not available where you are building. Timber-framing expert Will Beemer suggests that using timber-frame elements selectively is a good, affordable way to add strength and beauty to a conventionally framed house. Whether a house is stick-framed or built with SIPs, timber-frame elements can be integrated.
When I first started timber-framing, I was caught up in the excitement and tradition of an exposed handcrafted structure, and I still am. I used to think it sacrilege to build any other way than the way old-timers raised a full timber frame, but now my enthusiasm for the traditional has been tempered by the realities of modern building. Timber-framing sometimes limits the architectural possibilities that stick-framing might afford. However, the development of SIPs (structural insulated panels) contributed greatly to the timber-frame revival because they created a quick, efficient way to enclose and insulate a timber frame.
Because of high labor and material costs, though, building a timber frame can be expensive. As a result, more timber framers find themselves building hybrids. Most often, these hybrids fall into one of two categories: a timber roof or ceiling built over exterior walls built with SIPs, conventional framing lumber, logs, or masonry; or a fully timbered part of the house, such as a great room, porch, or addition that’s attached to a more conventional main structure. Separate timber-frame portions of a house also can be connected with simpler systems. Integrating two timber frames at an odd angle, for example, can pose joinery problems. Joining them with stick-framing provides an easier, flexible solution.

Use specialized labor and expensive materials sparingly
Timber-framing is a specialized skill that might not be part of the local labor pool. It also requires high-quality timber that isn’t available down the road at the lumberyard. Conventionally framed exterior walls are usually better suited to the skills and resources at hand locally. Plumbing, electrical, insulation, and drywall can be installed as usual without requiring special skills or timing in the construction sequence.
I support using local materials as much as possible as a fundamental principle of green building. If you can’t get timbers locally, you should use them judiciously. I live in western Massachusetts, where pine timbers are relatively plentiful and less expensive by volume than 2x framing at the lumberyard. Buying the pine supports the local sawyers as well, so I timber-frame more often than I would if I lived in an area with no local timber. For most of the country, high-quality timber is becoming increasingly scarce and must be trucked in over long distances, making it expensive and worthy of careful use.
Get the look you want, where you want it
In light of the timber’s expense, it makes sense to use the wood where it’s most visible, dramatically emphasizing the structure of the building in ceiling joists, posts, and roof framing. Replacing interior bearing walls with beams and roof trusses can create open spaces that benefit from the aesthetics of the joinery and the warmth of wood. Smaller spaces such as a pantry or a bedroom don’t typically warrant a timber upgrade.

From Fine Homebuilding #206
Fine Homebuilding Recommended Products
Fine Homebuilding receives a commission for items purchased through links on this site, including Amazon Associates and other affiliate advertising programs.

QuikDrive PRO300s

Bluetooth Earmuffs

Speed Square





