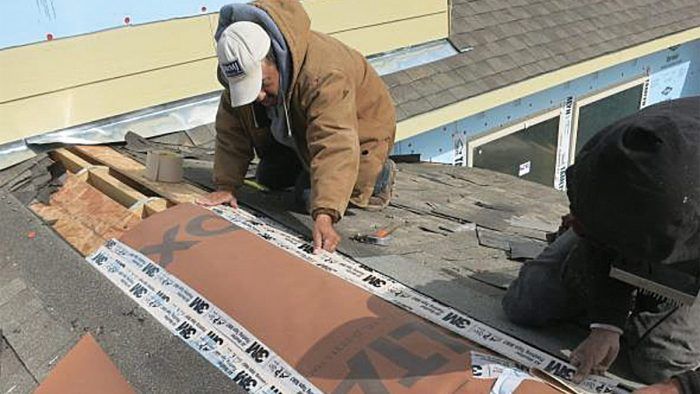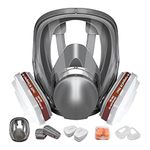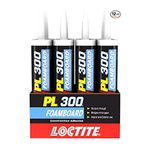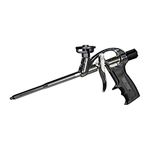Water-Vapor Control and the IRC
The code gives a number of methods for managing water vapor to avoid condensation and rot in building assemblies.

Synopsis: Insulation and air-sealing make a home tighter and more energy-efficient, but they also make the house more susceptible to issues of water vapor condensing to liquid in the building’s assemblies and causing mold and rot. Code expert Glenn Mathewson goes through the history of vapor-control methods in the code—some that helped control vapor, and some that did more harm than good—from ventilation and adding vapor barriers to conditioning spaces and employing vapor retarders.
There’s a saying some old-timers like to roll out any time building codes require tighter homes: “Buildings gotta breathe.” It’s not true, but the adage nibbles at the edge of understanding something building science and building codes have been wrestling with for decades—namely, how do we keep water vapor from becoming a problem for modern buildings?
In the centuries before insulation and air-sealing, water vapor wasn’t any less prevalent than it is today, but it was less of a problem. Without insulation to impede its movement, the heat generated to warm leaky buildings not only kept occupants comfortable, it conveniently warmed everything from the finishes on the inside of walls to the siding on the outside of them. This kept everything above the dewpoint—the temperature at which water vapor in the air condenses into liquid. Since most of the potential condensing surfaces in these leaky homes were typically above the dewpoint, water vapor didn’t condense. Walls and roofs stayed dry, and dry assemblies don’t rot.
Add insulation to a building and make it tighter, and managing water vapor becomes complicated. Building codes have taken a number of swings at it in the decades since insulation became the norm, sometimes doing more harm than good. Recent code updates have done much better at providing science-based solutions. Vapor-control methods are scattered throughout the 2021 International Residential Code (IRC); crawlspaces in section R408, slab-on-grade in section R506.2.3, walls in section R702.7, and attics/rafters in section R806—and they’ve all evolved over the last century alongside thermal control methods in Chapter 11. The provisions are too extensive to fully detail here, but they all wrap around three basic variables and one goal: Keep the water in the air. To achieve this, air temperature, relative humidity, and surface temperature must all be evaluated, and one, two, or all the three of these variables must be managed.
Ventilation and barriers
Old homes “breathed,” but they still had their issues with water vapor. While heat moved through the roof and walls to keep those assemblies dry, basements and crawlspaces tended to stay cool—particularly at the perimeter—and their floors were bare dirt. The combination of colder surfaces and water vapor rising from the soil fostered conditions for condensation, prompting the first method of vapor control: ventilation.
In 1927, the first model building code that addressed more than just fire safety included provisions for underfloor ventilation to dilute humid air in the underfloor space with “drier” outside air (we know now that this is not a great idea—outside air isn’t always drier, and air temperature is important in controlling condensation).
This code also included an option for vapor barriers. To limit water vapor entering the space, and thus allow reduced ventilation area, a barrier of 50-lb. rolled roofing could be laid over the earth. This method is still in the IRC today, with a polyethylene vapor retarder standing in for roofing.
Attic insulation started to become common by the 1950s, and while this lowered energy use by reducing the amount of heat lost through the roof to the outside, it also meant the underside of roof sheathing and rafters were no longer staying warm. Cool surfaces are condensing surfaces, so building codes re-employed the ventilation and barrier methods used in crawlspaces in attic spaces—they just flipped them upside down and substituted polyethylene vapor barriers for rolled roofing.
In the early years of the 21st century, the nationwide adoption of the IRC led to wall and attic insulation, as well as poly vapor retarders on the “warm in winter” side of walls. This was a big mistake for mixed climates. Though air barriers had been recommended for nearly a century, their focus was to keep outside air from getting in and creating a drafty feeling. Asphalt paper as a “weather barrier” (the terminology at the time) on the exterior was thought to handle that job. We learned the hard way, however, that air leakage from inside the home into wall cavities was by far the leading mechanism for increasing the humidity in those hidden spaces. Underfloor and attic spaces had ventilation to provide for drying, but walls didn’t. The widespread use of poly vapor barriers in unvented walls in certain mixed climates was a disastrous mistake that led to many wet and decayed walls. This collateral damage from energy-efficiency provisions and the desire for thermal comfort prompted more mainstream attention to vapor control.
New methods of control
In the early 2000s, the IRC recognized that crawlspace surfaces could be kept above the dewpoint temperature by including them inside the home’s thermal envelope. Insulate the space and warm any vulnerable condensing surfaces, and water vapor won’t pose a risk. The concept of unvented (conditioned) crawlspaces quickly became the go-to method in cold climates and still is today. Simply put a robust vapor retarder on the crawlspace floor to limit vapor intrusion, insulate the walls, and circulate conditioned air throughout the space to dilute the humidity, and you’ll have a drier, healthier crawlspace.
The 2009 IRC greatly expanded the vapor control methods by establishing three classes of vapor retarders based on perm rating and common construction materials, and by applying the “unvented” concept of the crawlspace to the attic space. Though seemingly complicated, the unvented attic provisions had one goal in mind: Create a condensing surface that is also a vapor and air barrier underneath the roof deck, and then pack enough insulation above this surface to keep it warm (above the dewpoint) using heat from inside. This could be done with closed-cell spray-foam insulation applied below the roof sheathing, or continuous panel insulation above the sheathing.
This only applies in cold climates. A related strategy for hot/humid climates arrived in the 2018 IRC. Rather than using insulation to keep wood components dry, this method uses a vapor-diffusion port that only “vents” the vapor. A vapor-diffusion port is similar to a ridge vent, with the vent openings cut into the sheathing at the ridge covered by an air-impermeable membrane with a high vapor permeance. With at least a 3-in-12 slope, vapor can migrate through the air- and vapor-permeable insulation to the sheathing, and up and out the ridge, while maintaining the airtightness of the attic. This method was further refined in the 2021 IRC to include exceptions when conditioned air supply to the attic is not required. Like encapsulated crawlspaces with dehumidification, this also allows the attic to be completely air-sealed from the living space.
The 2009 IRC also sought to heal the wounds of previous code editions that required class I (poly) vapor retarders on the inside of walls in cold climates. The permeance of a class III vapor retarder does little to stop migration into the assembly, but it allows drying toward the inside of the house in the case that water occurs in the assembly, either through condensation or otherwise. Table R702.7(3) provides two methods that allow the use of class III retarders in cold climates. The first is to use ventilated cladding and vapor-permeable wall sheathing, which doesn’t eliminate condensation, but does allow drying to both the inside and outside of the building. The second method uses continuous exterior wall insulation sufficient to keep the framing and sheathing above the dewpoint, similar to unvented attics. Key to this working is limiting the amount of cavity insulation to allow enough heat into the cavities to reach the exterior insulation. If there is more cavity insulation blocking the heat from warming the condensing surface, there must be more insulation on the exterior to further insulate that surface from heat loss to the exterior.
Many refer to the code as “the worst house you’re allowed to build,” but with the variety of vapor control choices the code provides, how can that be the case? Which one is “the worst”? Yes, some things in the code are indeed a minimum line, like guard height or egress window size—but more of the 1100 pages of the IRC contain detailed design methods and procedures for various materials and assemblies. If one of these methods is indeed “the worst,” the best way to avoid it is simply to choose a different one.
Glenn Mathewson is a consultant and educator with BuildingCodeCollege.com.
From Fine Homebuilding #312
RELATED STORIES
- Five Rules for Wall Design
- What’s the Science Behind a Code-Built Wall?
- Foundation Air and Vapor Strategy
Fine Homebuilding Recommended Products
Fine Homebuilding receives a commission for items purchased through links on this site, including Amazon Associates and other affiliate advertising programs.

Respirator Mask

Loctite Foamboard Adhesive

Foam Gun





