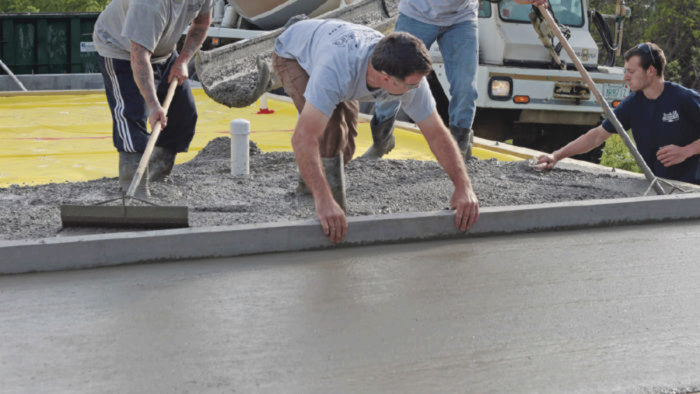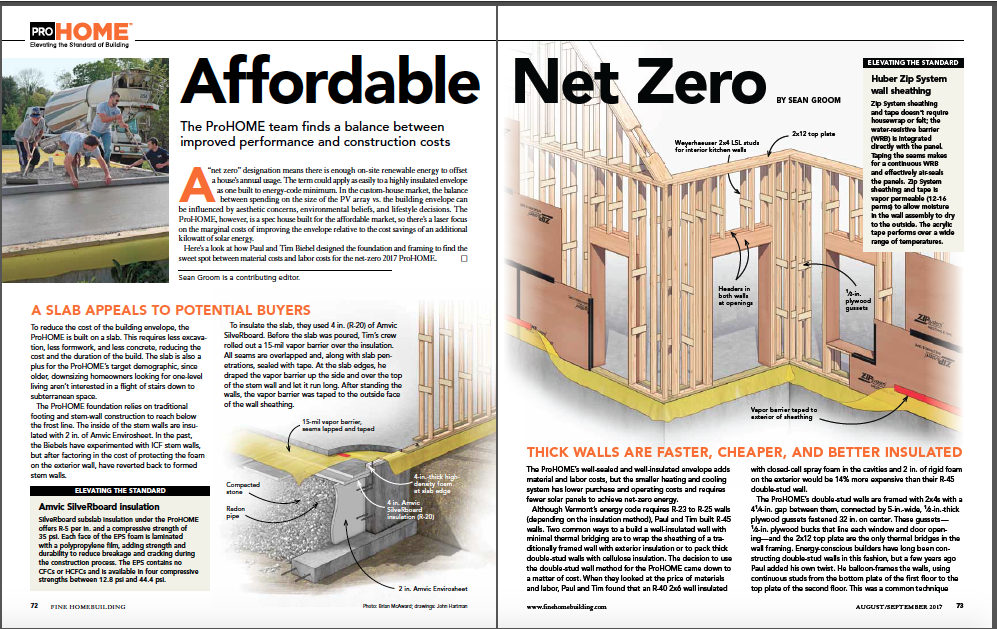Affordable Net Zero
This new home strikes a balance between improved performance and low construction costs.

A “net-zero home” designation means there is enough on-site renewable energy to offset a house’s annual usage. The term could apply as easily to a highly insulated envelope as one built to energy-code minimum. In the custom-house market, the balance between spending on the size of the PV array vs. the building envelope can be influenced by aesthetic concerns, environmental beliefs, and lifestyle decisions. This year’s FHB House, however, is a spec house built for the affordable market, so there’s a laser focus on the marginal costs of improving the envelope relative to the cost savings of an additional kilowatt of solar energy.
Here’s a look at how Paul and Tim Biebel designed the foundation and framing to find the sweet spot between material costs and labor costs for the net-zero 2017 FHB House.
A slab appeals to potential buyers
To reduce the cost of the building envelope, this house is built on a concrete slab. This requires less excavation, less formwork, and less concrete, reducing the cost and the duration of the build. The slab is also a plus for the house’s target demographic, since older, downsizing homeowners looking for one-level living aren’t interested in a flight of stairs down to subterranean space.
The foundation relies on traditional footing and stem-wall construction to reach below the frost line. The inside of the stem walls are insulated with 2 in. of Amvic Envirosheet. In the past, the Biebels have experimented with ICF stem walls, but after factoring in the cost of protecting the foam on the exterior wall, have reverted back to formed stem walls.
To insulate the slab, they used 4 in. (R-20) of Amvic SilveRboard. Before the slab was poured, Tim’s crew rolled out a 15-mil vapor barrier over the insulation. All seams are overlapped and, along with slab penetrations, sealed with tape. At the slab edges, he draped the vapor barrier up the side and over the top of the stem wall and let it run long. After standing the walls, the vapor barrier was taped to the outside face of the wall sheathing.
Thick walls are faster, cheaper, and better insulated
The home’s well-sealed and well-insulated envelope adds material and labor costs, but the smaller heating and cooling system has lower purchase and operating costs and requires fewer solar panels to achieve net-zero energy.
Although Vermont’s energy code requires R-23 to R-25 walls (depending on the insulation method), Paul and Tim built R-45 walls. Two common ways to a build a well-insulated wall with minimal thermal bridging are to wrap the sheathing of a traditionally framed wall with exterior insulation or to pack thick double-stud walls with cellulose insulation. The decision to use the double-stud wall method for the house came down to a matter of cost. When they looked at the price of materials and labor, Paul and Tim found that an R-40 2×6 wall insulated with closed-cell spray foam in the cavities and 2 in. of rigid foam on the exterior would be 14% more expensive than their R-45 double-stud wall.
 And to continue reading about the build team’s balance between improved performance and cost, click the View PDF button below.
And to continue reading about the build team’s balance between improved performance and cost, click the View PDF button below.
From Fine Homebuilding #269
Fine Homebuilding Recommended Products
Fine Homebuilding receives a commission for items purchased through links on this site, including Amazon Associates and other affiliate advertising programs.

100-ft. Tape Measure

Original Speed Square

Plate Level





