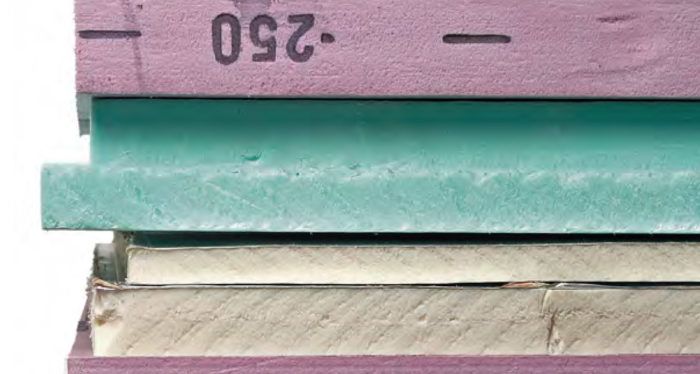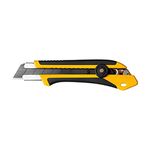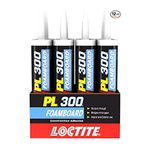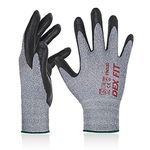Choosing the Right Thickness of Exterior Foam
Rigid foam must be thick enough to prevent condensation on the roof sheathing.

When combining exterior foam insulation with fiberglass, cellulose, or mineral-wool roof insulation, the foam layer must be thick enough to keep the sheathing temperature above the dew point. Otherwise, water vapor can condense on the back side of the sheathing, elevating the moisture content of the materials and possibly resulting in mold and rot. The problem is compounded because the exterior foam layer and most common roofing materials prevent drying to the exterior. To prevent wet sheathing, the IRC requires builders to use Table R806.5 to determine the foam thickness to prevent condensation. Warmer climates require less foam. Colder climates need a thicker layer. See the table below, and read more about choosing the right type of exterior foam in Michael Maines‘ article, “Get the Right Rigid Foam,” in FHB #273.
| TABLE R806.5 | |
| Climate Zone | Minimum Rigid Board on Air-Impermeable Insulation R-Value |
| 2B and 3B tile roof only | 0 (none required) |
| 1, 2A, 2B, 3A, 3B, 3C | R-5 |
| 4C | R-10 |
| 4A, 4B | R-15 |
| 5 | R-20 |
| 6 | R-25 |
| 7 | R-30 |
| 8 | R-35 |
For more information about why thickness matters when choosing rigid-foam insulation, read Martin Holladay’s article, Calculating the Minimum Thickness of Rigid Foam Sheathing at GreenBuildingAdvisor.com.
From Fine Homebuilding #273
Fine Homebuilding Recommended Products
Fine Homebuilding receives a commission for items purchased through links on this site, including Amazon Associates and other affiliate advertising programs.

Utility Knife

Loctite Foamboard Adhesive

Nitrile Work Gloves






View Comments
This article posts a *wildly* different minimum foam thickness than the referenced GBA explaination.
For instance, in climate zone 6, a 2x4 fiberglass insulated wall requires R7.5 of foam. Even a 2x6 wall would only require R-11.25. The table above seems to claim R-25 foam??
Can you please clarify or correct?
Re: Maxi's comment above
My read is that this FHB article is for roofs and the GBA article is for walls. I think they are probably different to keep a similar percent of the R-value on the exterior.