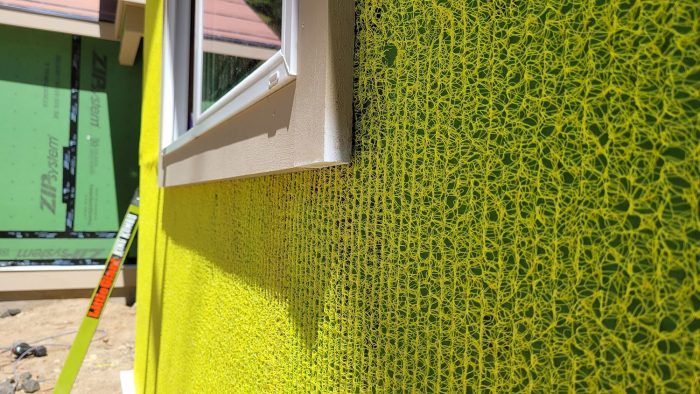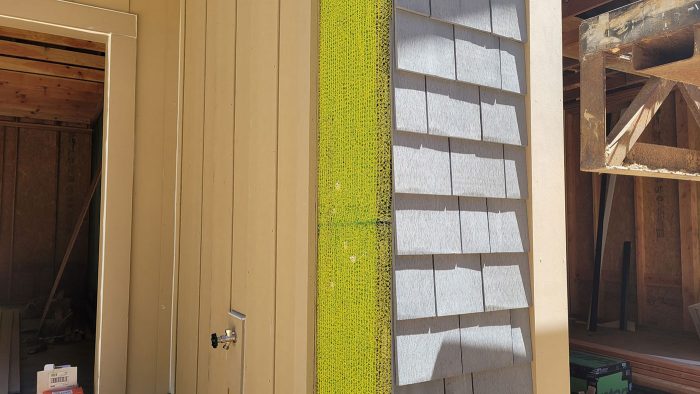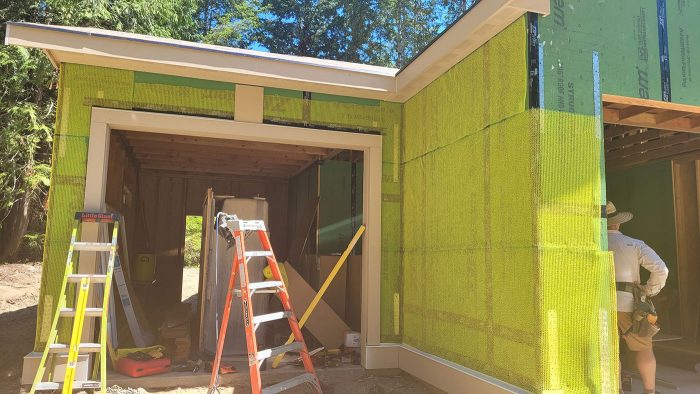Foolproof Rainscreen for Durable Wall Assembly
Builder Bryan Uhler dives deep into the details of wood and moisture and explains why he uses the Slicker Classic from Benjamin Obdyke on many of his wall assemblies.

Picking the best wall assembly for long-term durability and moisture management requires knowing what’s going on with the wood, the environment, and the other materials in the assembly. Here, we’ll give a high-level overview of how moisture and wood interact, the essential layers of a wall assembly, and the main methods we at Pioneer Builders, Inc. choose for different contexts. For this last part, we’ll pay particular attention to the use of the Benjamin Obdyke Slicker Classic rainscreen for use in assemblies in which cedar shakes and board and batten serve as the cladding.
How wood and water interact and why you need a WRB
Wood is hygroscopic, meaning it doesn’t repel water but rather can take it on. The cool thing is that the wood can also give up the water, so over the four seasons of the year, wood can increase its moisture content when it gets wet or when the environment around the wood is humid, and it drops in moisture content when the environment is drier. This capacity of wood to take on and give up water is called hygric buffer capacity.
The natural ability of wood to give and receive moisture isn’t enough to ensure buildings remain structurally sound, however. Let’s consider an abandoned barn. If it’s located in an environment or site with liquid water (rain, surface, or subsurface) and/or water vapor in the air, it doesn’t take long for the barn to reach a moisture content where it starts to decompose from microbial growth. To keep this decomposition process from happening to the walls of our homes, we install water-resistive barriers, or WRBs, the primary function of which is to keep liquid water away from the more sensitive materials of a building (e.g., wood).
Designing a wall
Now on to the design of a wall, and specifically that part of a wall that separates it from the external environment.
There are two components that are givens for a wall assembly: the WRB and typically some sort of wall finish outboard of the WRB, commonly called a cladding. The question then is, what, if anything, should go between the WRB and the cladding? The answer is: It depends.
A large percentage of the walls constructed by Pioneer Builders are finished with a clapboard-type product. When installed a certain way, this can result in a lot of air gaps that ultimately help balance the pressure and move moisture from the planks to the outdoor environment—in other words, the air gaps help dry the material.
However, sometimes we use cedar shakes or board and batten as the cladding. Because both of these materials are tight to the WRB, we use a rainscreen—the Slicker Classic from Benjamin Obdyke—that installs over our WRB and behind the shakes or sheet material. Made of a yellow plastic mesh that holds the cladding away from the WRB, the rainscreen allows air to touch the exposed face of the wood as well as behind the wood, increasing the drying potential.

If you think about it, without the rainscreen, the wood would basically only be able to dry out from its face. By gapping the wood from the WRB, the wood has roughly doubled the surface area from which it can dry out.
Why is this important? The longer wood is wet, the greater the likelihood of premature failure and the potential for microbial growth to set it. At the worst, this can lead to rot. At a minimum, the aesthetics of decay may be unsightly. Another frequently sited reason to have a rainscreen is the longevity of the paint job. The longer a material has a high moisture content, the faster the adhesion and cohesion of paint will break down.
I like the Slicker Classic because it is almost foolproof to install—a hammer tack and scissors, and you’re on your way. If the home you’re working on has insects you need to be mindful of, you can also install Benjamin Obdyke’s bug screen at the bottom of the material (or use something else that allows airflow but keeps the bugs out). It’s also good to leave a gap at the top of the cladding for circulation of air.

Another situation in which I like to use the Slicker Classic is when a sheet of material gets installed over the Huber Zip System sheathing. An example of this is where board-and-batten siding is installed. Check your local building codes regarding walls assemblies—specifically the International Residential Code section R702.7, Vapor Retarders. Make sure you know what your local conditions are when designing a wall and what each component of the wall does, and be aware that some components address multiple “loads” or possible inputs to make the wall fail. Use the products that make sense, and you’ll have a well-designed series of wall assemblies.
Follow Bryan on Instagram @pioneerbuildersinc to learn more about similar building projects and methods.
Photos by Bryan Uhler
RELATED LINKS





