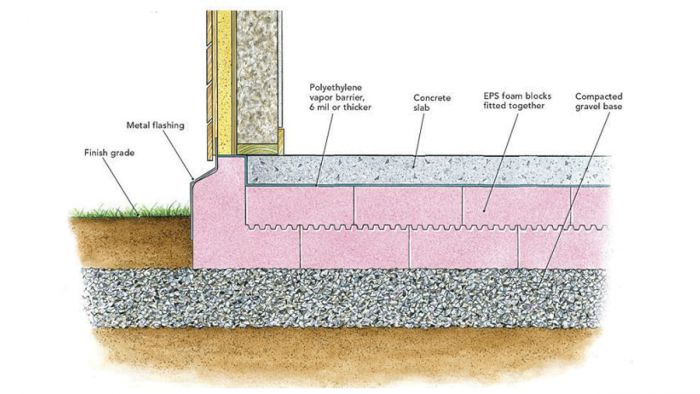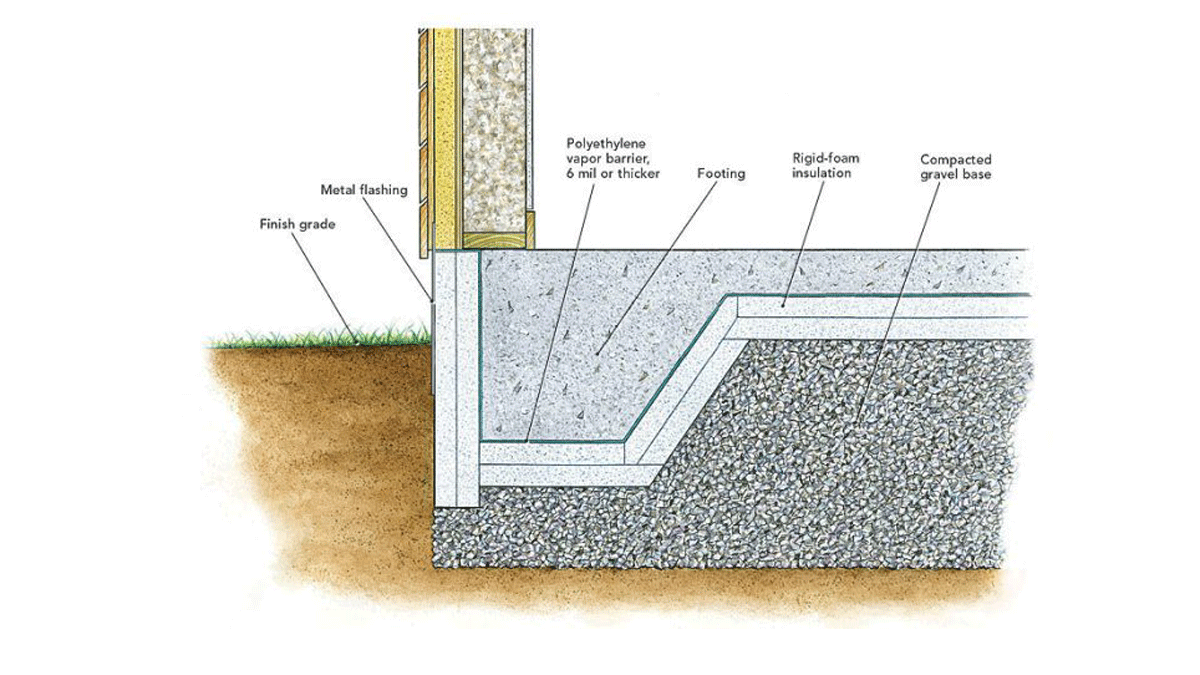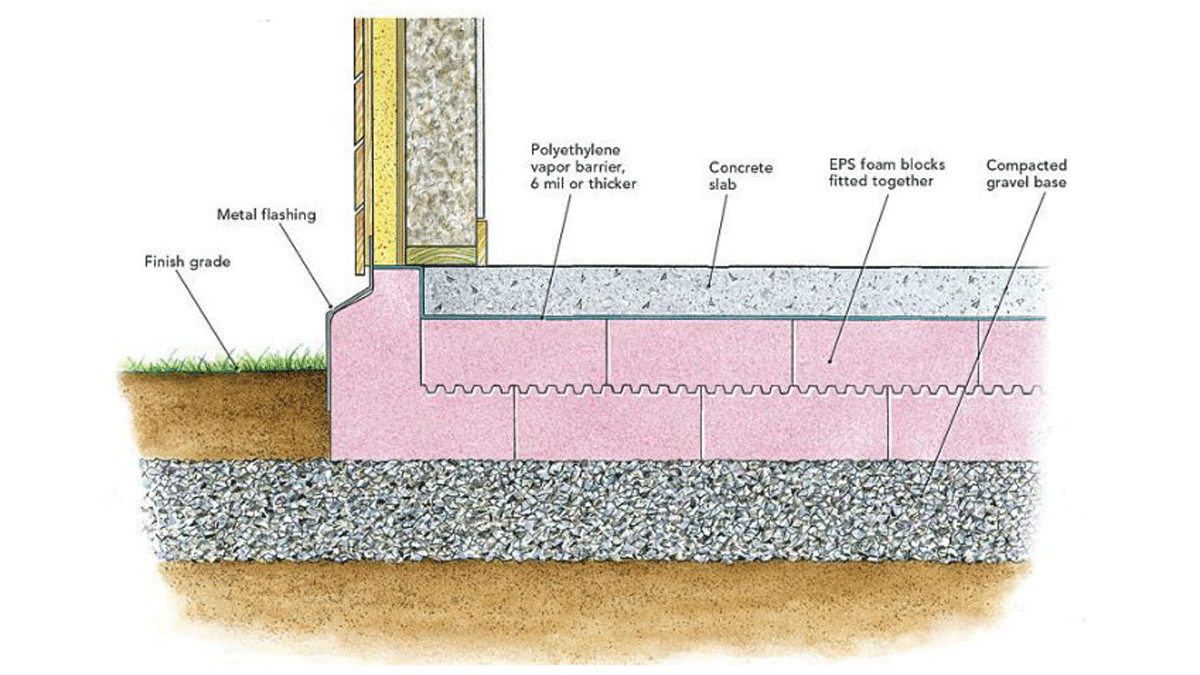How to Reduce Heat Loss Through Footings
Pouring a concrete slab on top of a thick layer of rigid foam is an effective way to create a super-insulated foundation.

Some types of foundations can lose heat through concrete footings. Fortunately, heat loss through footings is usually minor, so it’s perfectly reasonable for most builders to ignore the issue. The amount of heat that flows through a concrete footing depends on the depth of the footing (shallow footings lose more heat than deep footings), the climate, and the builder’s performance goal. If the goal is to meet a strict standard such as Passive House, addressing this thermal bridge may be important.
On foundations with stemwalls, including basements, thermal bridging through footings can be addressed by installing insulation on the interior of the stemwalls and by including a continuous horizontal layer of rigid foam under the slab. For other foundation types, including slabs on grade, it may be necessary to install rigid foam under the footings or to eliminate the footings completely.

Can foam support a house?
Engineers tell us that good soils should be able to support 3000 lb. per sq. ft. (20.9 psi). Most brands of extruded polystyrene (XPS) insulation, including Owens Corning Foamular and Dow Styrofoam, have a vertical compressive strength of 25 psi. That’s more than many soils that are routinely used to support a footing and a house. It’s also possible to order high-density XPS or expanded polystyrene (EPS) with higher compressive strengths (40, 60, or even 100 psi).
Building scientist John Straube points out that when rigid foam supports a load, it can suffer from “creep,” a type of compression that occurs slowly. “Over 50 years, the foam can shrink by 10%,” he explains. As long as the creep is consistent, however, the building sitting on the foam shouldn’t suffer harm. “The real problem isn’t settling; it’s differential settlement,” says Straube. Of course, uneven settlement can damage a building. A foam manufacturer’s listed compressive-strength rating may not account for creep, so it’s always a good idea to consult a structural engineer before designing footings that sit on foam. Dow states that vertical compressive strength is measured at 5% deformation or at failure, whichever occurs first. To reduce the likelihood of creep leading to differential settlement, Dow recommends a safety factor of 3:1. For example, if 20 psi is desired, using 60-psi foam would prevent a problem.
Even though rigid foam can support more weight per square inch than excellent soil, local code officials may not be ready to sign off on the use of rigid foam under footings. If you plan to design a building with foam under footings, be prepared to negotiate with local code officials.
Insulated raft foundations
An insulated raft foundation is a load-bearing slab on grade with a uniform thickness rather than a thickened edge. The thickness of the concrete and the rebar schedule are designed to support the loads that are imposed by the perimeter walls and any interior bearing walls.

The EPS forms that are usually used for an insulated raft foundation resemble a big rectangular tray. Unlike many frost-protected shallow foundations, an insulated raft foundation has a continuous horizontal layer of rigid foam under the entire slab, as well as vertical insulation at the slab’s perimeter. The perimeter insulation is often assembled from EPS blocks that snap together. After the concrete is placed, the foam forms stay put, just like insulated concrete forms. Insulated raft foundations usually don’t have underground insulation extending away from the foundation (known as wing insulation), and instead depend on a deep layer of crushed stone to avoid frost heaving.
Insulated raft foundations were developed in Europe. Because of growing interest in the Passive House standard in the United States and Canada, a New Jersey company called Bygghouse now distributes insulated raft forms in North America. Builders of insulated raft foundations can also use ordinary XPS or EPS panels supported by removable perimeter forms.
From Fine Homebuilding #257






View Comments
In the diagram of An insulated raft foundation, it appears the slab stops short of underlying the full width of the framed wall. Thus the wall is "balanced" both on the slab and the foam. Why is the slab not continued completely under the wall?
It’s that way in all the photos. It’s to prevent thermal bridging.