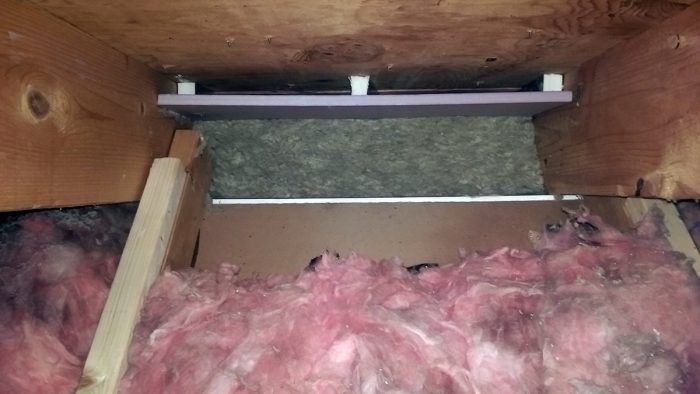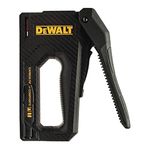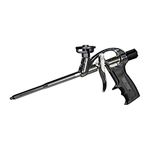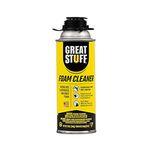Sliding Insulation between Rafters from Above
If you need to insulate the sloped ceiling of a Cape Cod home, you may be able to slip in baffles and insulation from the third-floor attic.

It’s harder to weatherize an old Cape Cod house than it is to weatherize other types of houses. The second floor of a Cape Cod house has sloped ceilings, typically interrupted by 4-foot-high kneewalls. In most cases, a Cape also includes a horizontal ceiling in the center of the second floor, with a cramped third-floor attic above the horizontal ceiling.
If you live in an old, uninsulated Cape, you know how hard it is to come up with a good way to insulate your home’s sloped ceilings. Among several possible methods, these approaches are typically recommended:
- It’s possible to install continuous insulation (usually, rigid foam insulation) above the existing roof sheathing. Of course, this means that you’ll also have to install a second layer of roof sheathing above the rigid foam, as well as new roofing.
- It’s possible to demolish the drywall or plaster ceiling on the sloped portion of the ceiling, so that the insulation installers can gain access to the rafter bays.
These approaches work, but they are expensive and potentially disruptive. What about a third approach—namely, trying to slide ventilation baffles and insulation into the rafter bays from the third-floor attic? Is that even possible?
The answer is “maybe.”
Caveats
Before we provide tips on how it may be possible to slide insulation down the rafter bays from the attic above, let’s list the factors that may make this work difficult or impossible:
- The work won’t be possible if the third-floor attic is too cramped. You’ll need room to store insulation and enough height to maneuver your body comfortably. If the attic isn’t big enough, this approach won’t work.
- The work won’t be possible if the attic access hatch is too small or inconveniently located. Of course, if you decide to enlarge the existing attic hatch, you may be able to proceed.
- The work won’t be easy if there are hundreds of protruding roofing nails that make the underside of the roof sheathing look like a pincushion. The longer the roofing nails, and the greater the number of roofing nails, the harder this approach will be.
- The work won’t be possible if the sloped ceiling is very long — only if the length of the sloped ceiling is perhaps 6 feet or less.
- The work requires a certain amount of skill. If your hands are deft; if you have a good feel for how materials need to be adjusted to slide and wiggle down a tight opening; if you’re good at rigging up improvised solutions when there are setbacks — then you’ll probably be able to do this job. If you’re a little awkward and uncertain, it probably won’t work.
What type of ventilation baffle?
Before you attempt this approach to insulating a sloped ceiling, you have to decide on what type of ventilation baffle to use, and what type of insulation to use.
Ideally, your insulation baffle will be long enough to reach from the top of the sloped ceiling section to the bottom, so that you don’t have to try to insert two or three baffles in each rafter bay. (It would be hard to insert the bottom-most baffle in place if it wasn’t long enough to reach all the way to the upper attic.)
If you decide to use a commercially available baffle like SmartBaffle or AccuVent or Provent, first determine whether the products are long enough. (SmartBaffle is 37 inches long, and Accuvent baffles can be ordered in a variety of lengths up to 50 inches long.) It may be possible to overlap and tape two baffles together, end-to-end, but I’m not sure whether the resulting assembly would be easy to slide into place.
Some weatherization workers find that a commercial baffle made of plastic is easier to slip past roofing nails than a site-built baffle made of rigid foam.
If you need a long baffle, it may be easier to use site-built baffles. (For more information on this topic, see “Site-Built Ventilation Baffles for Roofs.”) These can be built out of thin plywood or rigid foam; in either case, you’ll need to include glued-on “legs” that establish the depth of the ventilation air space. It’s advisable to make these site-build baffles a little narrower than the rafter bay, to make them easy to slide in place.
What type of insulation?
Once you’ve managed to slide your ventilation baffles into place—avoiding the protruding roofing nails as much as possible—you can use a long pole or 2×4 to push the baffle into place against the underside of the roof sheathing, hoping that it stays there while you figure out how to insulate the area under the baffle. If necessary, you may be able to wedge or pin the baffles in place, at least temporarily, or you can apply glue to the legs of the baffles before sliding them in place.
If you intend to insulate the rafter bays with batts, you’ll probably find it easier to use mineral wool batts rather than fiberglass batts (because mineral wool batts are stiffer, and therefore easier to slide in place).
If you intend to insulate the rafter bays with dense-packed cellulose, you’ll need:
- A cellulose blower that is powerful enough for dense packing;
- Blocking at both ends of the rafter bay (above the kneewall top plate at the bottom of the sloped ceiling, as well as at the top of the sloped ceiling, somewhere in the third-floor attic).
If you’ve got these things, you can cut a hole in the blocking, insert your hose, and begin dense packing. For more information on dense-packed cellulose, see “How to Install Cellulose Insulation.”
Originally published on greenbuildingadvisor.com.
Fine Homebuilding Recommended Products
Fine Homebuilding receives a commission for items purchased through links on this site, including Amazon Associates and other affiliate advertising programs.

Staple Gun

Foam Gun

Great Stuff Foam Cleaner





