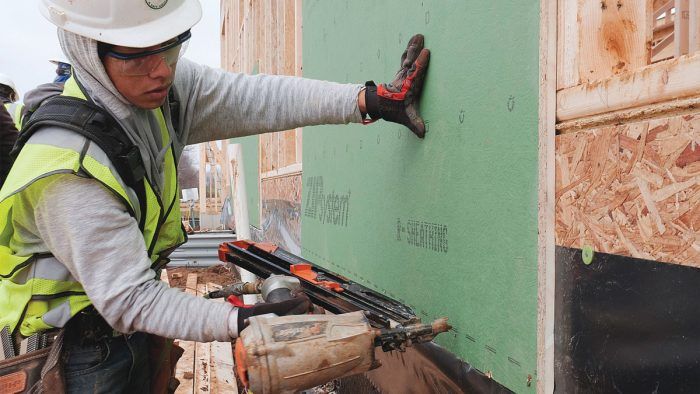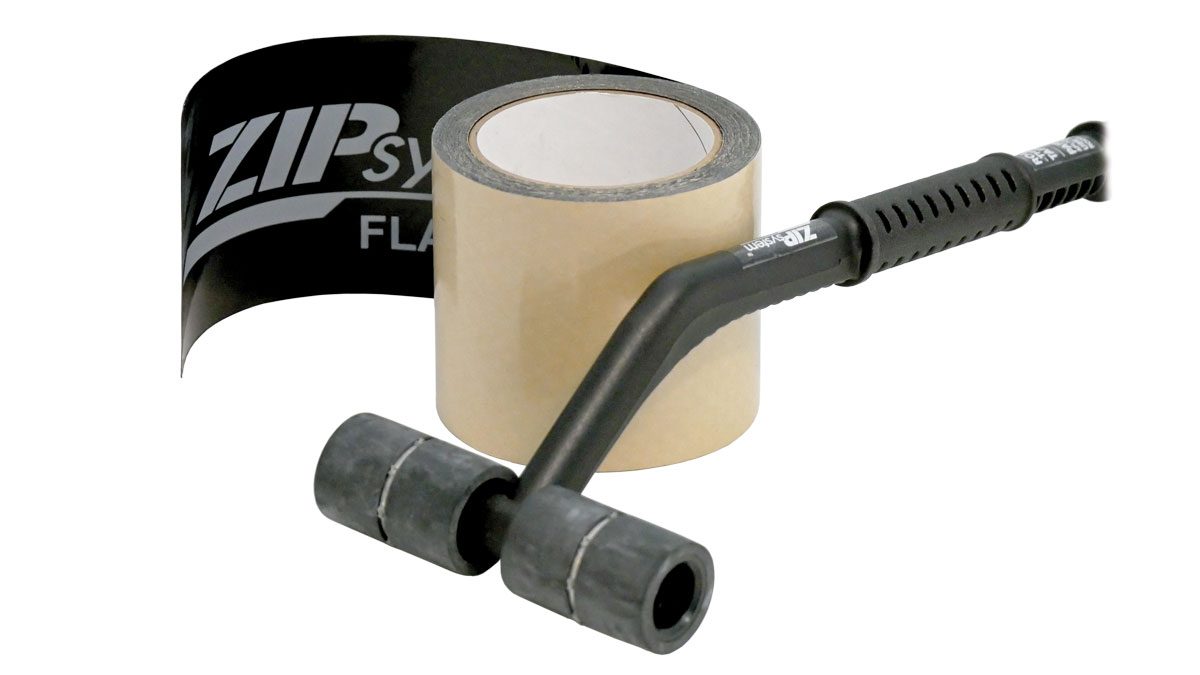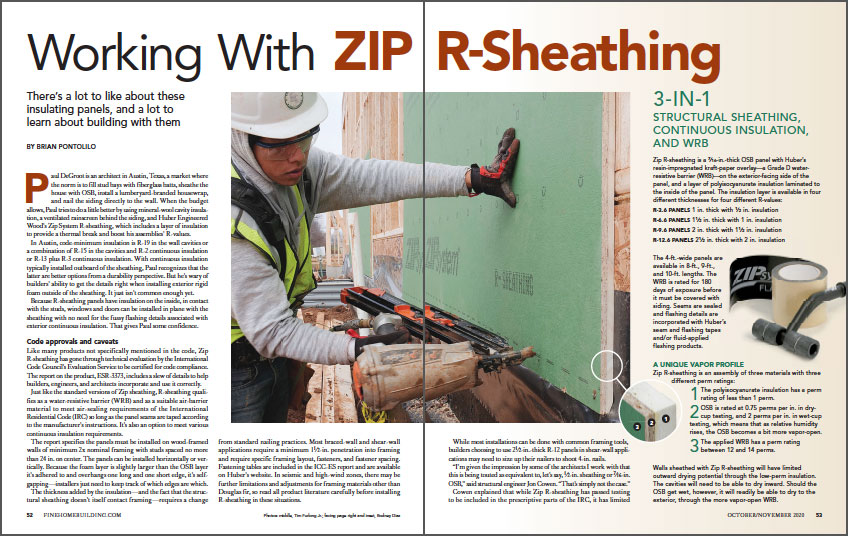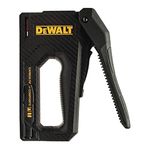Working With ZIP R-Sheathing
There's a lot to like about these insulating panels, and a lot to learn about building with them.

Synopsis: Zip System R-sheathing includes a layer of insulation to provide a thermal break and boost R-values, integrating structural sheathing, water-resistive barrier, and continuous insulation into one product. One of the most common criticisms of the product is that the insulation is on the inside, and not outside of the OSB, but having a nail base on the exterior solves issues when it comes to installing siding, trim, and windows. This article discusses the technical evaluations that certify R-sheathing for code compliance, and includes installation recommendations from builders who have worked with the materials. A sidebar explains how Zip R-sheathing can be used as a nail-base panel over existing roof sheathing.
 Paul DeGroot is an architect in Austin, Texas, a market where the norm is to fill stud bays with fiberglass batts, sheathe the house with OSB, install a lumberyard-branded housewrap, and nail the siding directly to the wall. When the budget allows, Paul tries to do a little better by using mineral-wool cavity insulation, a ventilated rainscreen behind the siding, and Huber Engineered Wood’s Zip System R-sheathing, which includes a layer of insulation to provide a thermal break and boost his assemblies’ R-values.
Paul DeGroot is an architect in Austin, Texas, a market where the norm is to fill stud bays with fiberglass batts, sheathe the house with OSB, install a lumberyard-branded housewrap, and nail the siding directly to the wall. When the budget allows, Paul tries to do a little better by using mineral-wool cavity insulation, a ventilated rainscreen behind the siding, and Huber Engineered Wood’s Zip System R-sheathing, which includes a layer of insulation to provide a thermal break and boost his assemblies’ R-values.
In Austin, code-minimum insulation is R-19 in the wall cavities or a combination of R-15 in the cavities and R-2 continuous insulation or R-13 plus R-3 continuous insulation. With continuous insulation typically installed outboard of the sheathing, Paul recognizes that the latter are better options from a durability perspective. But he’s wary of builders’ ability to get the details right when installing exterior rigid foam outside of the sheathing. It just isn’t common enough yet.
Because R-sheathing panels have insulation on the inside, in contact with the studs, windows and doors can be installed in plane with the sheathing with no need for the fussy flashing details associated with exterior continuous insulation. That gives Paul some confidence.
Code approvals and caveats
Like many products not specifically mentioned in the code, Zip R-sheathing has gone through technical evaluation by the International Code Council’s Evaluation Service to be certified for code compliance. The report on the product, ESR-3373, includes a slew of details to help builders, engineers, and architects incorporate and use it correctly.
Just like the standard versions of Zip sheathing, R-sheathing qualifies as a water-resistive barrier (WRB) and as a suitable air-barrier material to meet air-sealing requirements of the International Residential Code (IRC) so long as the panel seams are taped according to the manufacturer’s instructions. It’s also an option to meet various continuous insulation requirements.
The report specifies the panels must be installed on wood-framed walls of minimum 2x nominal framing with studs spaced no more than 24 in. on center. The panels can be installed horizontally or vertically. Because the foam layer is slightly larger than the OSB layer it’s adhered to and overhangs one long and one short edge, it’s self-gapping—installers just need to keep track of which edges are which.

To view the entire article, please click the View PDF button below.
Fine Homebuilding Recommended Products
Fine Homebuilding receives a commission for items purchased through links on this site, including Amazon Associates and other affiliate advertising programs.

Fall Protection

Staple Gun

Insulation Knife






View Comments
Installing window bucks (jack stud extensions) for windows using Zip-R12 is something my builder wants to do because he doesn't think using 4" nails through the 2-7/16" Zip is sufficient when installing large windows and nailing through the window flanges. Huber said it's OK. He'd rather nail directly to wood.
What do people think?