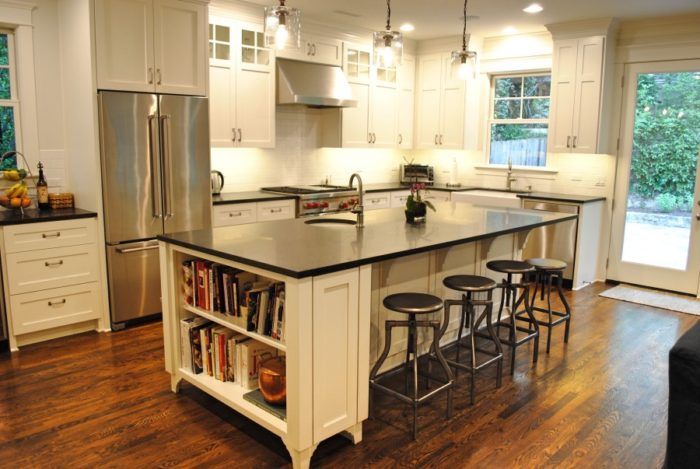13 Ways to Make a Kitchen Island Better
Architect Paul DeGroot offers quick tips on how to get a multitasking island in your kitchen.

Maybe you’re planning a kitchen for a new home. Or perhaps it’s a remodel to open the kitchen to the adjoining family room. Either way, you are probably thinking about including an island in the layout. Most of my clients do. They want minimal separation between the kitchen and the adjoining room, followed by a workhorse island that is handy, functional, durable, and beautiful all at once. They want an island that serves as home base for multiple kitchen-as-hub activities: food preparation, cooking, homework, cleanup, casual meals, beverages, and socializing. Sound familiar? Here are some tips on how you can get a multitasking island in your kitchen.
- Seating: A recessed area for stools is a must-have.
- Cooking vs. Cleanup: If kitchen size requires one activity to happen at the island, cooking wins. My clients want the sink below a window and the dishwasher near some cupboards. And they want to be facing guests while cooking, not while wrestling dirty dishes.
- A good view: Guests want to see what’s going on in the kitchen. Cooks want to see what’s going on around the TV or out on the patio. Pulling a kitchen wall down can make room for an island that opens to an adjoining room.
- Extra cabinet storage and counter space: Duh!
- Countertop all at one level: Between food prep, homework, and hors d’oeuvres, a generous, continuous workspace rules the day.
- Beauty: Folks see the island as a place to show off their style, be it carved furniture legs or modern “waterfall” ends.
- Contrast: The cabinetry might be a different wood species or paint color than the rest of the kitchen. And a contrasting counter might provide some visual pop.
- Good, fun lighting: This is often the spot that gets the “feature” pendants or track lighting hanging from the ceiling.
- Extra prep sink and room for a kitchen helper.
- Microwave drawer: Though expensive, this appliance can be a good alternative when kitchen wall space is devoted to cabinets and main appliances.
- Below-counter refrigerator for wine and beverages: This can take some of the load off the main fridge and bolster the island’s role as an entertainment hub.
- End shelves for display, cookbooks etc.
- Roll-out shelf below the counter for a heavy mixer: This is one of the few places, other than at sinks, where I use cabinet doors. The goal here is a short lift of the mixer onto the counter directly above.
—Paul DeGroot is an architect in Austin, Texas (degrootarchitect.com). Construction and photo courtesy of Ford Strei Builders (fordstreibuilders.com).
Fine Homebuilding Recommended Products
Fine Homebuilding receives a commission for items purchased through links on this site, including Amazon Associates and other affiliate advertising programs.

100-ft. Tape Measure

All New Kitchen Ideas that Work

Get Your House Right: Architectural Elements to Use & Avoid






View Comments
It's interesting that Paul proposed having the cooktop in the island, but the photo is of a kitchen with the stove on a wall. Paul's reason for having a cooktop in the island is a valid esthetic point. There's no doubt that it looks good, but there are a couple of significant downsides. The first is a practical concern: venting. To effectively vent an island cooktop, the hood has to be significantly larger and more powerful than if the range is on a wall. As a result, the hood becomes a dominant visual feature on its own. That means it must be more decorative than a wall hood. All this adds significantly to cost. The second problem is one of function. The size and dominance of the hood limits one's view from the cooktop, thus negating a good part of the reason for locating it there in the first place.