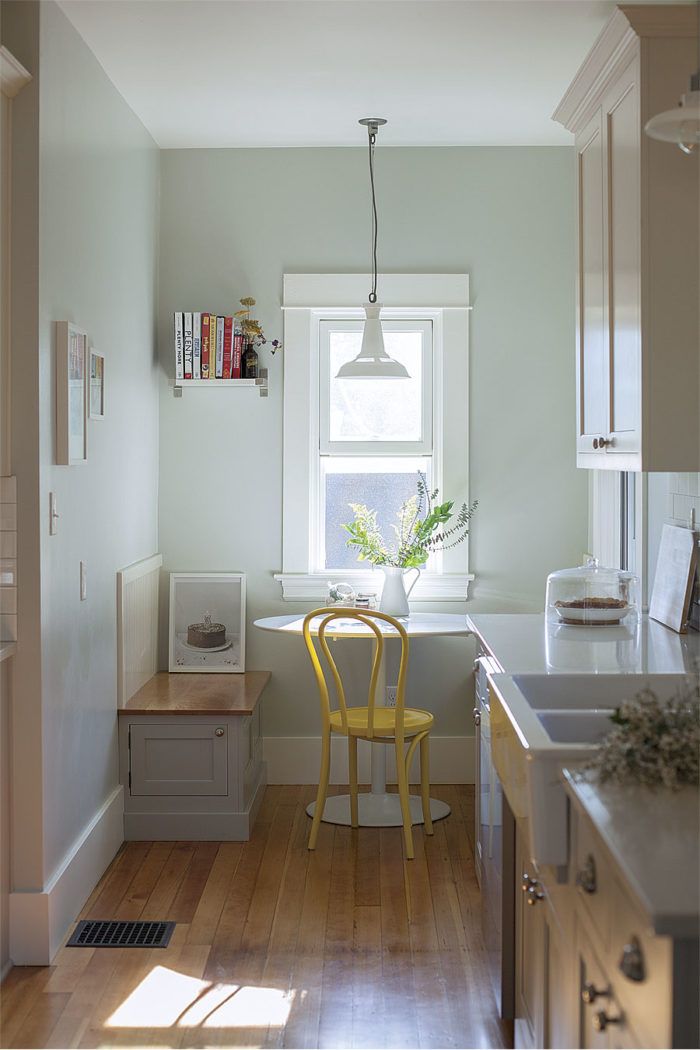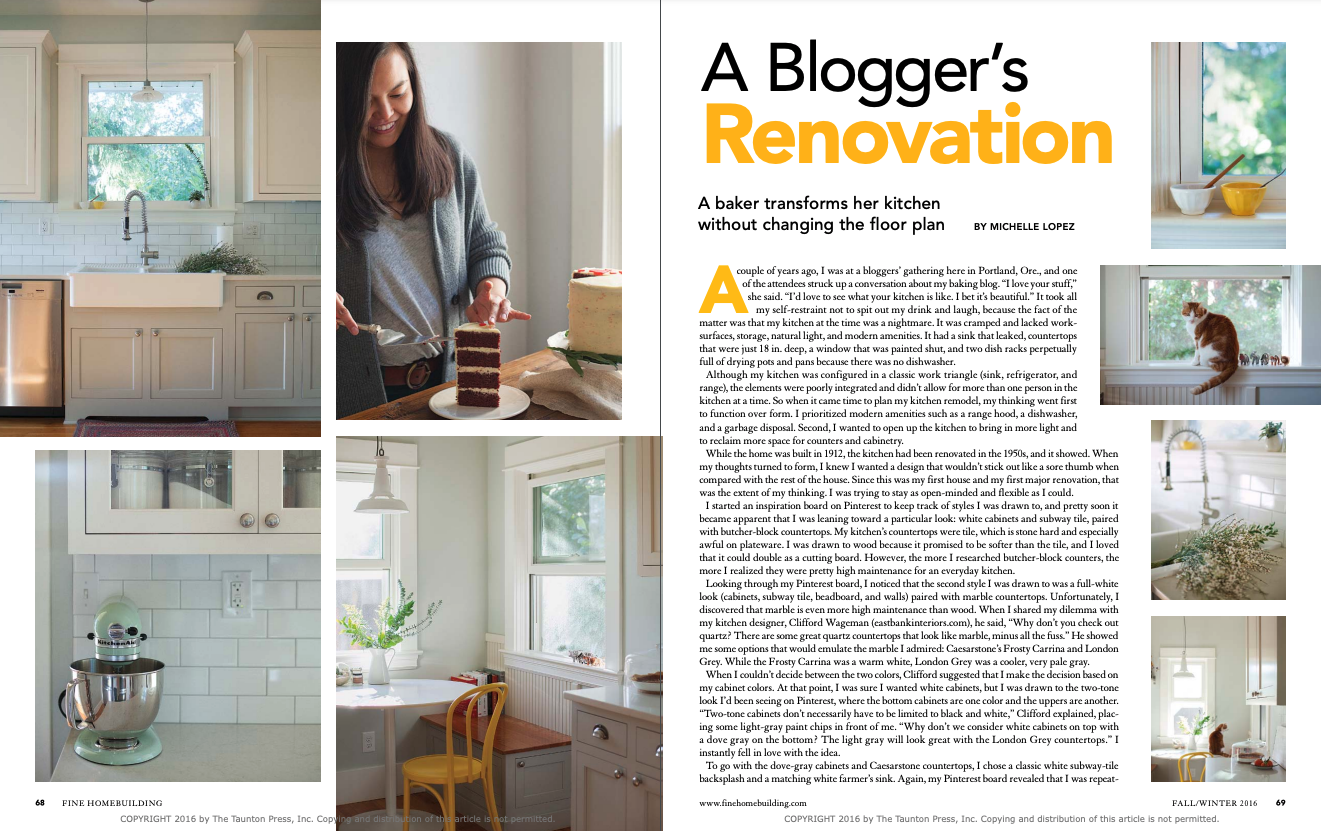A Blogger’s Kitchen Renovation
A baker transforms her kitchen without changing the floor plan.

A couple of years ago, I was at a bloggers’ gathering here in Portland, Ore., and one of the attendees struck up a conversation about my baking blog. “I love your stuff,” she said. “I’d love to see what your kitchen is like. I bet it’s beautiful.” It took all my self-restraint not to spit out my drink and laugh, because the fact of the matter was that my kitchen at the time was a nightmare. It was cramped and lacked work surfaces, storage, natural light, and modern amenities. It had a sink that leaked, countertops that were just 18 in. deep, a window that was painted shut, and two dish racks perpetually full of drying pots and pans because there was no dishwasher.
Although my kitchen was configured in a classic work triangle (sink, refrigerator, and range), the elements were poorly integrated and didn’t allow for more than one person in the kitchen at a time. So when it came time to plan my kitchen remodel, my thinking went first to function over form. I prioritized modern amenities such as a range hood, a dishwasher, and a garbage disposal. Second, I wanted to open up the kitchen to bring in more light and to reclaim more space for counters and cabinetry.
To view the entire article, please click the View PDF button below.






