Blue Mountains Kitchen
Living Stone Design + Build uses two kitchen bump-outs to capture light and heighten architectural appeal.
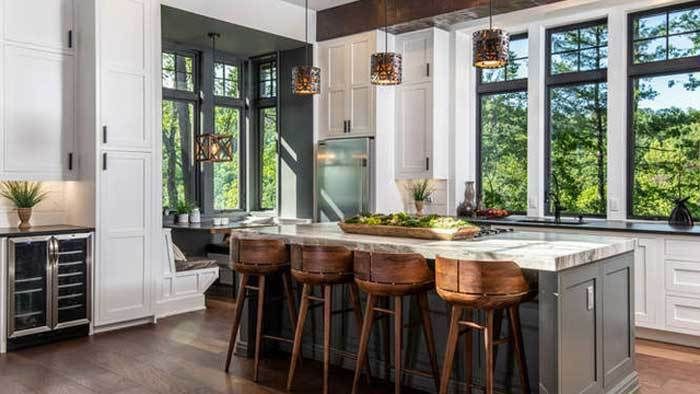
Located in the mountains of Asheville, N.C., this ENERGY STAR–certified home is both rustic and contemporary in style. A collaboration between Sean Sullivan, principal of Living Stone Design + Build, and the team at ID.ology Interiors & Design, the home features natural cedar, stone, stucco, and heavy timbers throughout. In the kitchen, light was paramount.
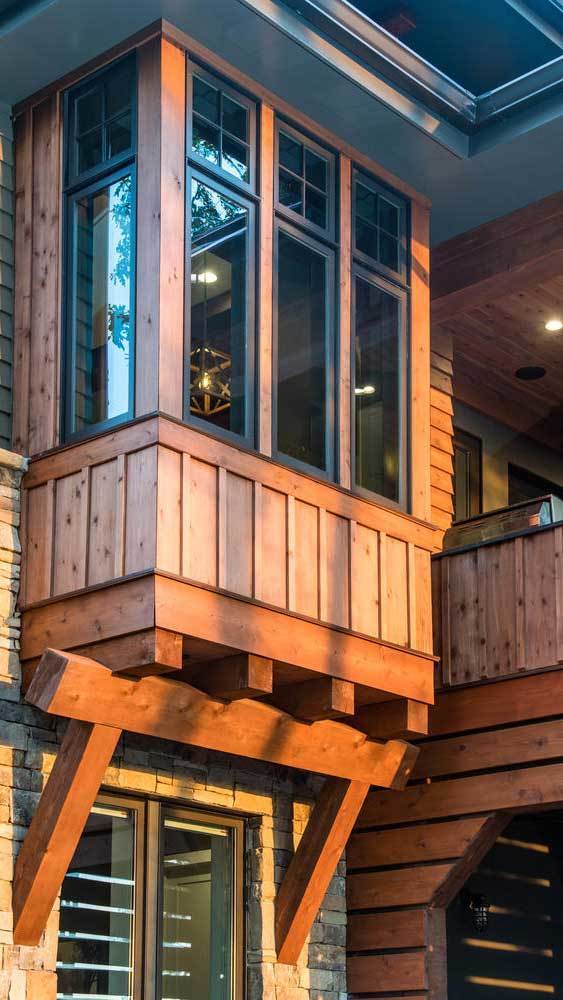 |
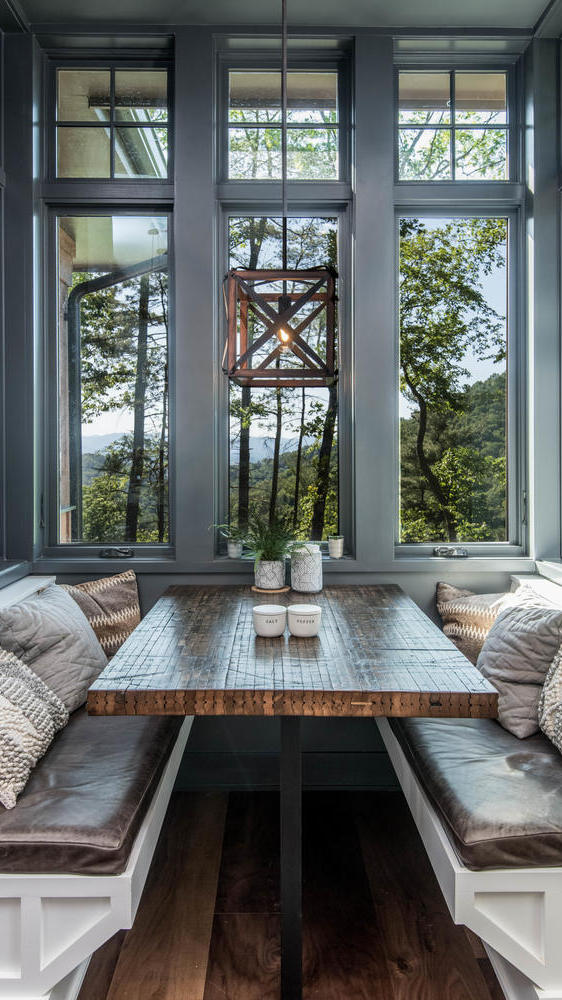 |
The room was strategically designed to capture natural light from multiple sources. Two bump-outs work toward that end. The first houses a built-in breakfast nook supported by a cantilevered floor system insulated with open-cell foam to prevent cold air from making the floor beneath the table uncomfortable. The nook is surrounded by glass and fills with western light. It is through those windows that the homeowners enjoy long-range views, which can be seen from anywhere in the kitchen.
A secondary bump-out is on the sink wall, the whole of which was extended using 2x10s. “We built a 2×10 wall outside of the main 2×6 wall, which gave dimension and interest to the exterior, and inside it created extra depth on the counter,” Sean explains, noting how the windows come all the way down to the countertops—again, for surplus light. “That detail has a subtle yet profound effect in the kitchen. People can’t quite pick up on what it is.”
 |
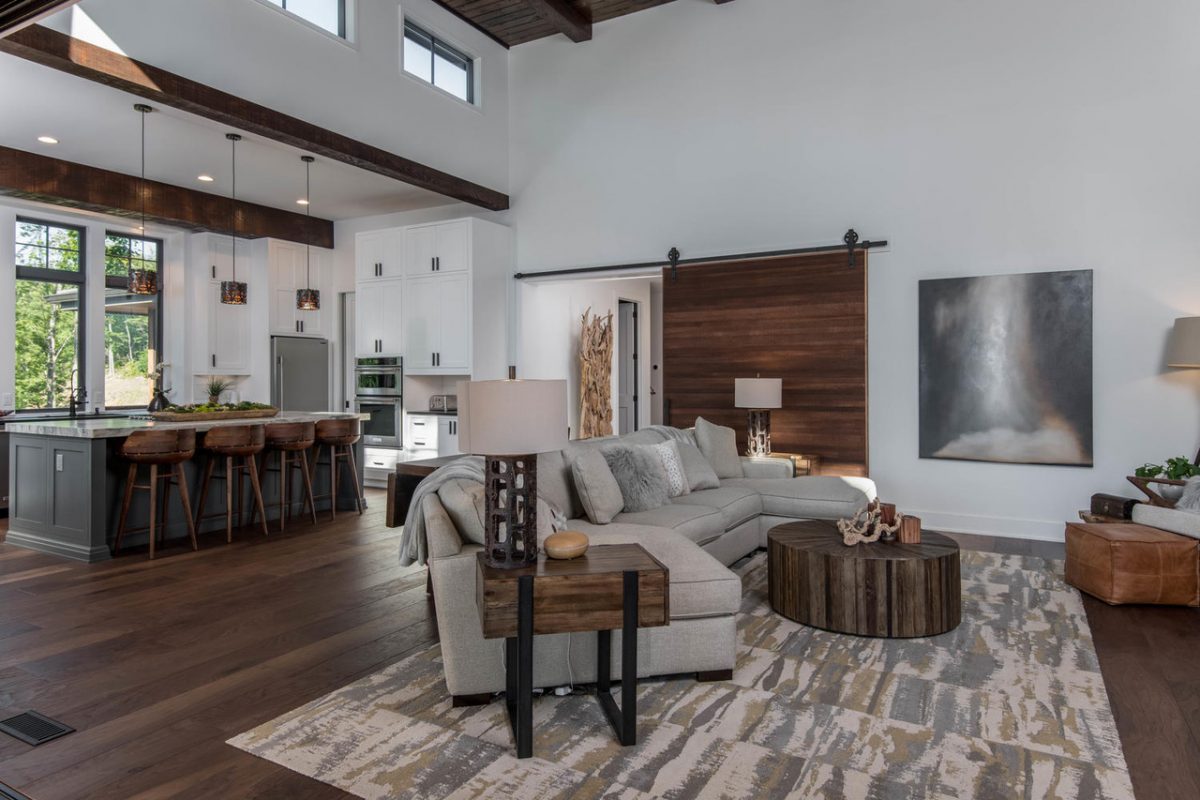 |
That treatment was something of a challenge in that it’s custom. In conventional construction, the header height is the same throughout the house, or at least on each level, but here the window heights are varied for architectural purposes. In the kitchen, the header is higher than in other parts of the house, which allowed for the addition of transoms. Clerestory windows in the adjoining great room gather even more light.
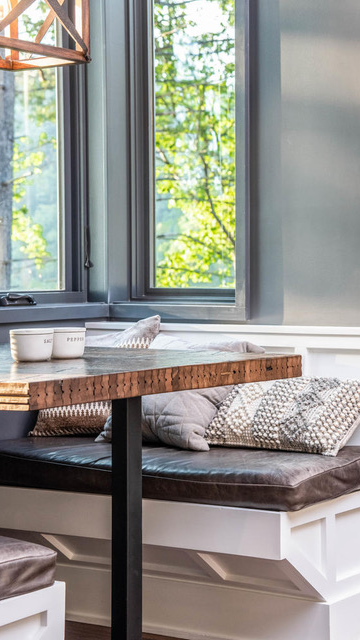 |
Other custom details include the floor-to-ceiling cabinet to the right of the beverage center, which houses a water cooler—a response to the client’s desire to keep the face of the refrigerator uninterrupted. Sean designed and the homeowner built the breakfast-nook table out of reclaimed boxcar wood, and the table to the back of the sofa—also built by the homeowner—serves as a dining room table for eight, when needed.
Painted maple cabinetry, “Spice Black” perimeter countertops, and the leathered-granite island top in “Fantasy Brown” with a laminated edge tie the room together—in the rustic-contemporary style emblematic of the whole house.
Photos by Ryan Theede, courtesy of Living Stone Design + Build
If you have a kitchen project that might be of interest to our readers, please send a short description and images to [email protected].
RESOURCES
- Cabinetry: Painted maple, Lifestyles by Design
- Island top: Leathered granite, Fantasy Brown with laminated edge, Rockstar Marble & Granite
- Windows: Jeld-Wen
- Floors: Engineered walnut, Shaw Flooring
- Appliances: Haywood Appliance
Fine Homebuilding Recommended Products
Fine Homebuilding receives a commission for items purchased through links on this site, including Amazon Associates and other affiliate advertising programs.

Musings of an Energy Nerd: Toward an Energy-Efficient Home

All New Bathroom Ideas that Work

The New Carbon Architecture: Building to Cool the Climate


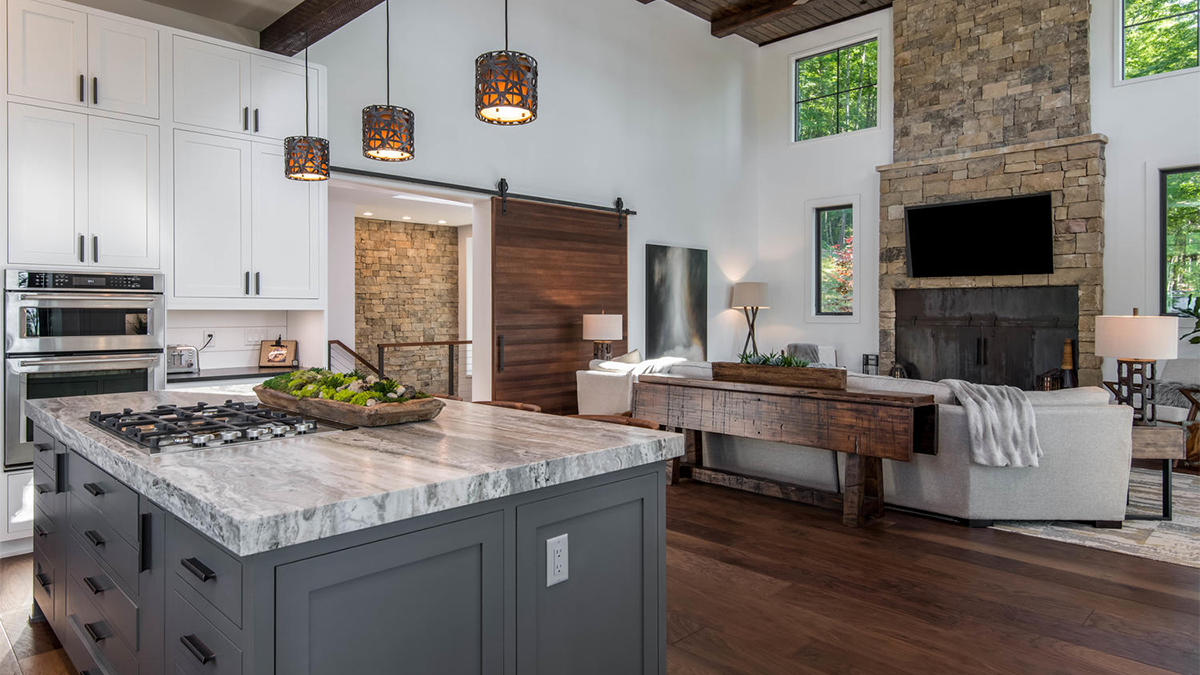





View Comments
What is the blue/grey paint color used to paint the trim around the windows?
This kitchen design is very inspiration on what we are trying to do on our house. Thank you for this article.