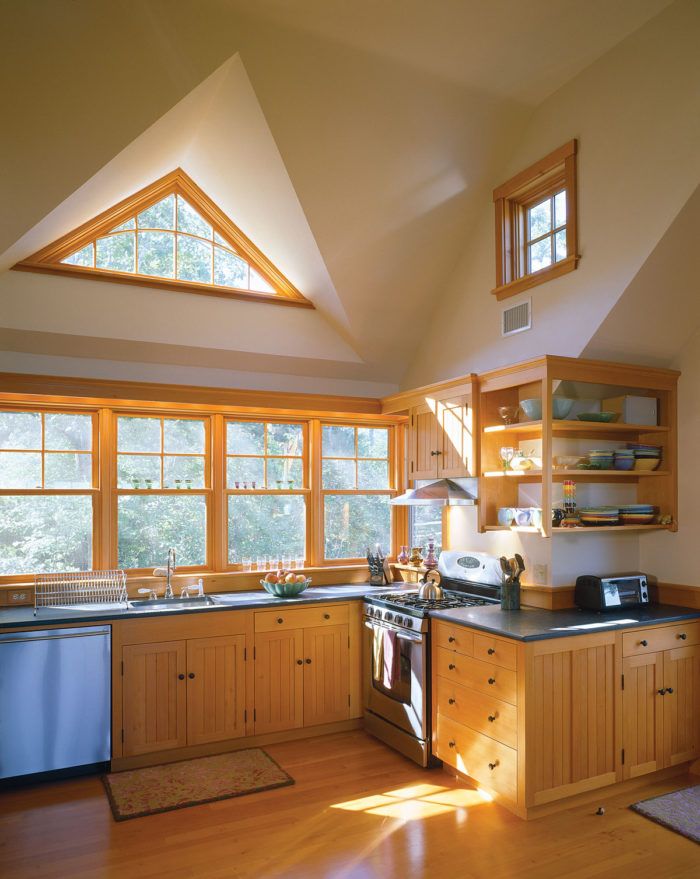Creative Solution for a Corner Kitchen Cabinet
Instead of terminating this cottage kitchen in a typical ell, the designers chose to embrace the undulating walls and add extra serving and storage space.

This kitchen is part of an 800-sq.-ft. guest house on Martha’s Vineyard, which was built to more comfortably accommodate the homeowners’ visiting children and grandchildren. Due to the compact nature of the guest house, every inch was considered and utilized carefully. The space on the right into which the upper shelves and lower cabinets turn the corner is a dining ell. Rather than a smaller base cabinet to the right of the stove, a larger one was used to accommodate a set of drawers for cookware and utensils. Instead of having this cabinet jut out like a peninsula into the dining area, another base cabinet that faces into the dining ell was added for small-appliance storage. The countertop, which runs into the ell, is the ideal spot for serving, and it lends the ell a polished, built-in look. The upper-corner shelving allows dish storage to face both the kitchen and the dining area. The cabinetry, backsplash, interior trim, and flooring were all manufactured from reclaimed Douglas-fir timbers, and the countertops are Vermont granite. All cabinetry was crafted in the South Mountain Company shop.
Architect and Lead Designer Peter Rodegast, with support from John Abrams, South Mountain Company, West Tisbury, Mass., southmountain.com
Builder Site supervisor Pete Ives, South Mountain Company
Photo Brian Vanden Brink, brianvandenbrink.com





