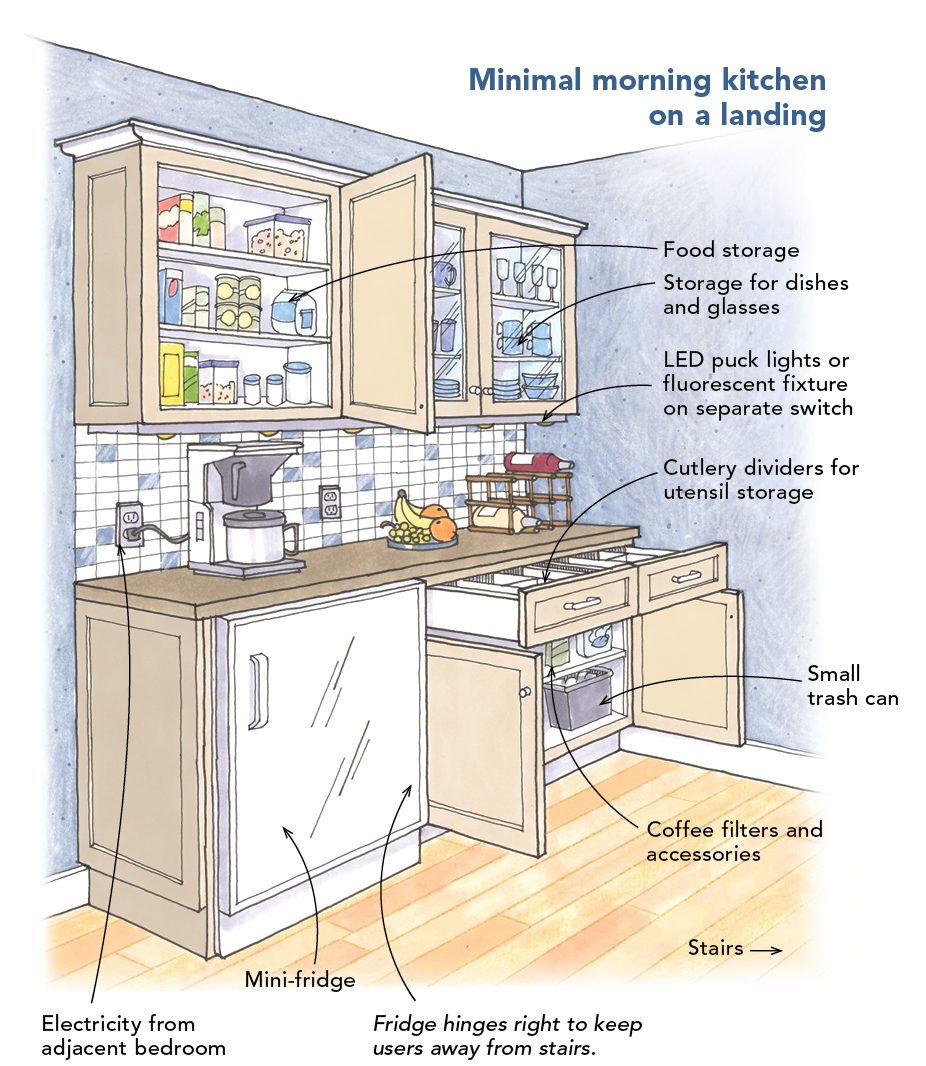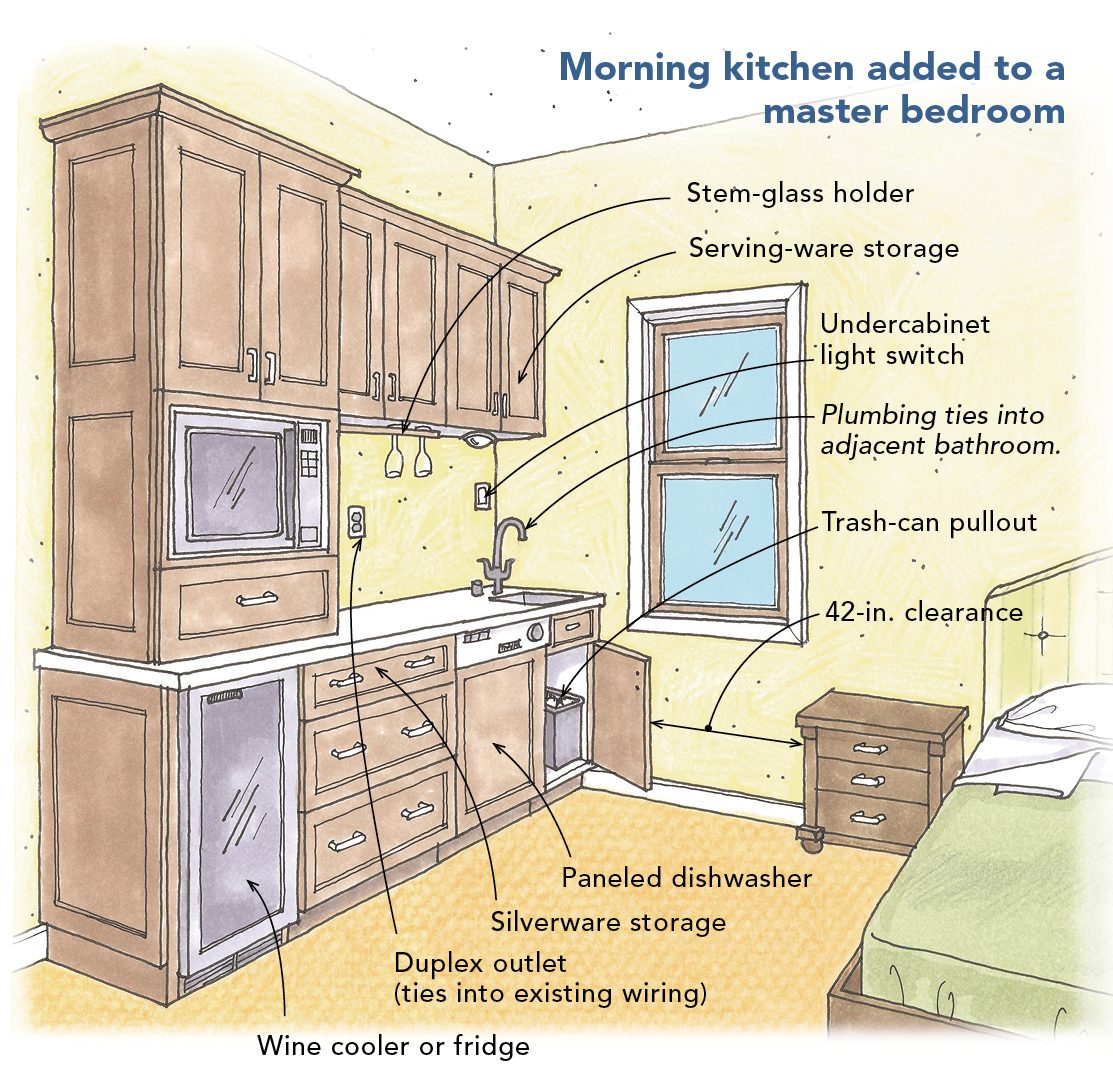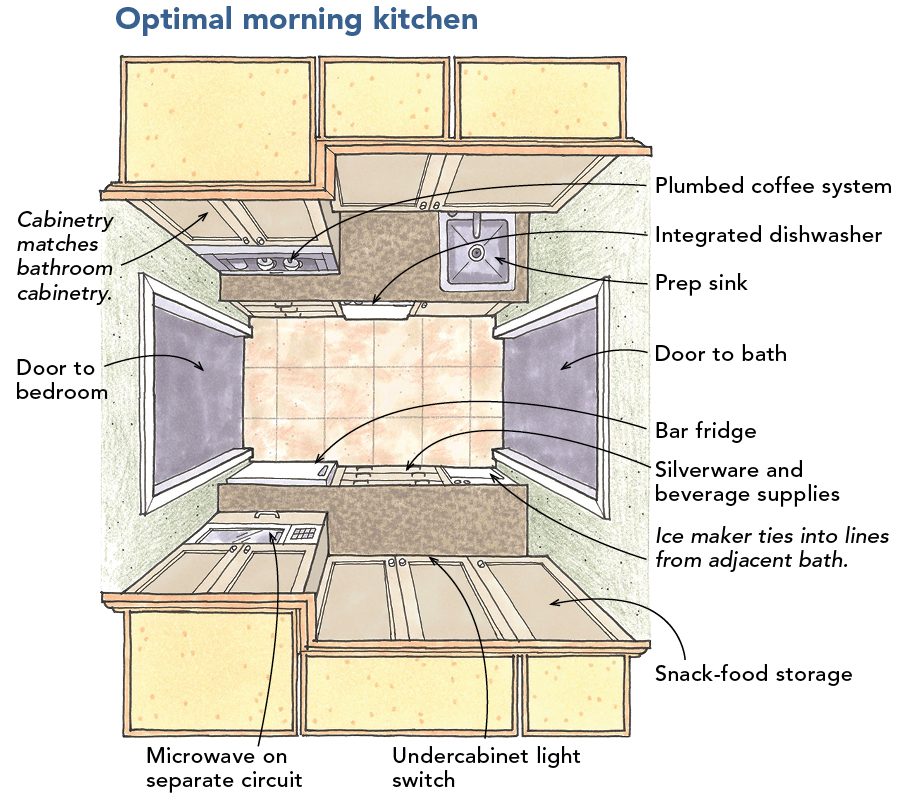Designing a Morning Kitchen
Learn how to add a personalized kitchen space to a master suite or landing.
I fell in love with the morning-kitchen concept about four years ago when it started appearing in my clients’ plans for large custom homes. Although my own town house is neither large nor custom, I’m planning to add a morning kitchen to its third-story landing. This will save my mostly middle-aged guests from traipsing down a flight of stairs for coffee, juice, or a snack.
These highly personalized spaces—often, but not always, in a master suite—offer convenience and luxury. They’re ideal for aging-in-place projects where the older residents’ bedroom is far from the kitchen or on another floor. Aging baby boomers and multigenerational households are both helping to drive this trend.
Space planning for morning kitchens
Morning-kitchen components vary widely and are based on the homeowners’ preferences and budget as well as availability of space, plumbing, and electrical tie-ins.
A small morning kitchen like the one I am planning might offer only a mini-refrigerator; a personal coffee maker plugged into a standard outlet; storage cabinetry for serving ware and pantry snacks; a small waste bin; and a tray for transporting used cups, spoons, and the like to the kitchen for cleaning.
A large morning kitchen could be configured like a butler’s pantry with 10 ft. to 14 ft. of total linear space. This space could offer a dishwasher, a sink, a built-in coffee system, a microwave, a beverage or wine fridge, an ice maker, and multipurpose serving-ware storage. These large areas are typically planned for new custom homes.
Most morning kitchens, especially in master-suite remodeling projects, fall into a middle range. They are best sited against a kitchen or bathroom wall to tie into existing plumbing. They are typically 7 ft. to 8 ft. wide to allow for an 18-in. or 24-in. dishwasher, 15-in. to 24-in. beverage fridge, and 12-in. or larger bar sink.
At a minimum, I recommend planning a morning kitchen in a space no less than 5 ft. 6 in. deep and 4 ft. wide. The depth is driven by 24-in. stock-cabinet depth and the 42-in. National Kitchen & Bath Association guideline for a single-user work aisle. The width allows for a standard mini-refrigerator and adjacent storage.
Plumbing considerations
If the project calls for a sink or a dishwasher, a plumbed coffee system, an ice maker, or some other water-using appliance, site the morning kitchen to tie into existing supply and drain lines. General contractor Sheen Fischer of Specialty Home Improvement in Escondido, Calif., recommends tapping into the existing kitchen plumbing, if possible, to avoid overstressing the bathroom system.
If that’s not feasible, he suggests pulling from the vanity lines if they’re fed separately from the shower. A coffee system or ice maker will have a negligible impact on volume and pressure at a vanitysink location, Fischer says. A dishwasher would have more of an effect, drawing water several times over a cycle, albeit for less than five minutes at a time. Here again, the dishwasher’s impact would be lower at the vanity than at the shower. An air gap, a cleanout, an air-admittance valve, or a loop vent also may be needed for a sink and dishwasher, depending on code requirements in your location.
Electrical considerations
Most morning kitchens present additional wiring needs. A small morning kitchen with a mini-fridge and a countertop coffee maker likely can be accommodated with the addition of two new outlets on an existing circuit: one behind the fridge for its power source, the other in the backsplash for the coffee maker. It’s beneficial to have a duplex outlet above the countertop to meet existing and future needs. If the kitchen is plumbed, those outlets need to be GFCI. Otherwise, that won’t be a requirement in most parts of the country.
The power requirements of some larger appliances, such as microwaves and dishwashers, may call for the addition of a separate circuit. Double-check appliance specifications before planning electrical upgrades to save time and money. Fischer recommends dedicating a circuit to any appliance with a heating element. He adds that depending on the new total load at the main panel, a morning kitchen may call for a new subpanel.
You also may need additional capacity if you’re adding new lighting to a morning kitchen. Consider installing LED or compact-fluorescent undercabinet lighting on its own switch, as well as additional ceiling lighting if the area isn’t illuminated adequately.
As in any design and construction project, it’s essential to consider the whole, not just the parts. For a morning kitchen in an open area, like a hall or a stair landing, I recommend using design elements from the adjacent spaces. Likewise, when incorporating a morning kitchen into a master suite, I would use the same cabinetry and countertop material as the master bath. I also prefer to use integrated appliances whenever possible, or cabinetry with hideaway doors to conceal the appliances. Both approaches enhance the unity and serenity of the overall space, which, after all, is where a morning kitchen’s users go for a good night’s sleep.
Drawings: Martha Garstang Hill








