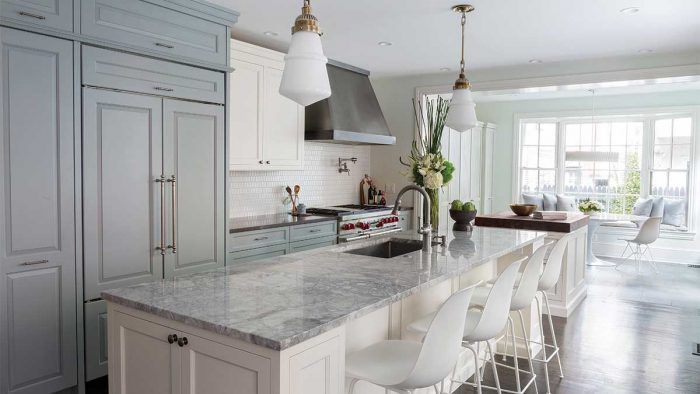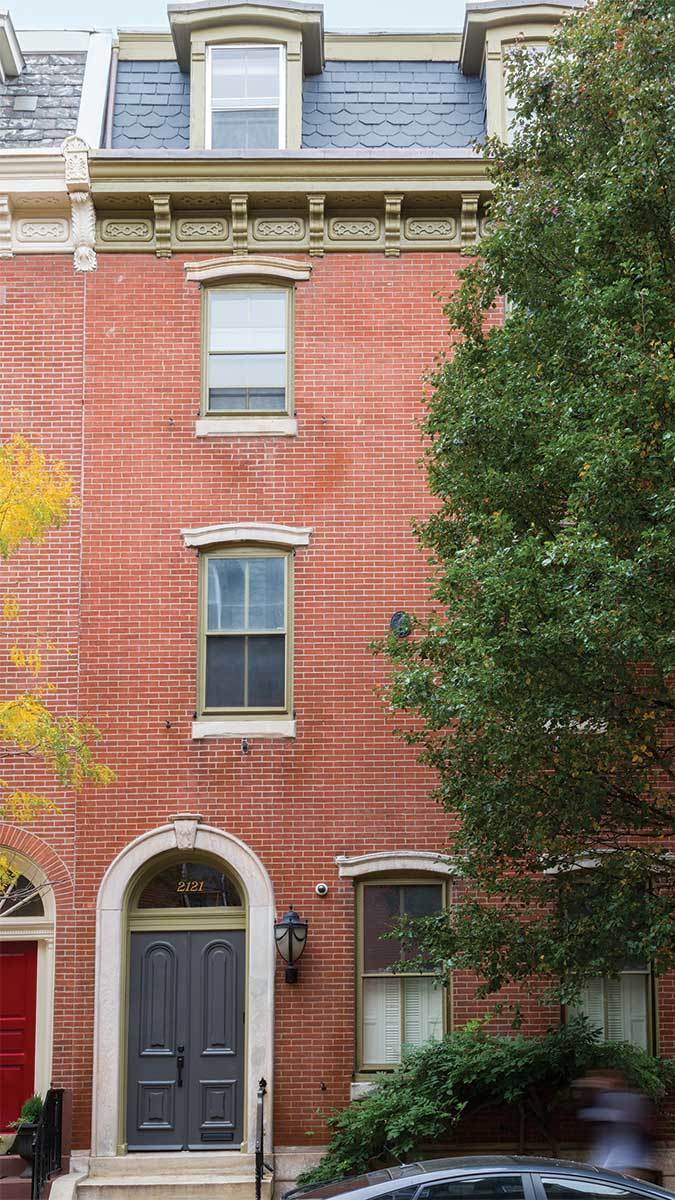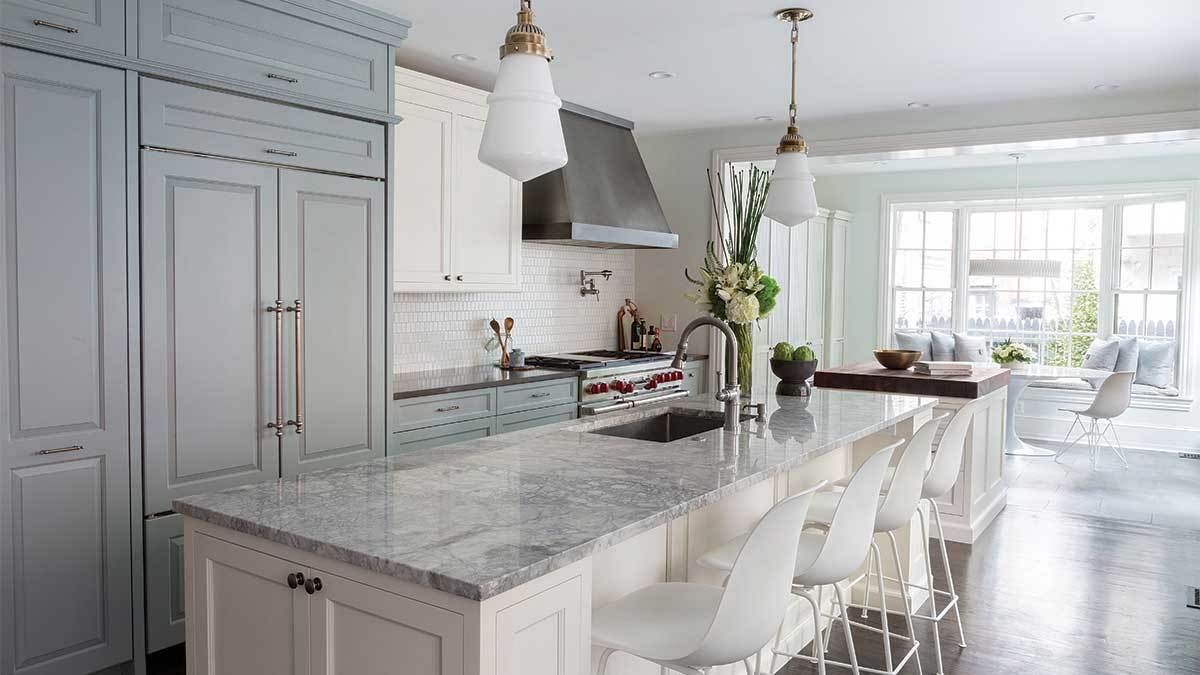Eight Units Become One
Cramped apartments make way for a bright and airy kitchen and breakfast nook when converting this historic Philadelphia building into a single spacious home.


This traditional Philadelphia row house had been split up into eight Airbnb units, each of which had a kitchenette. The builders at Buckminster Green were charged with turning it back into a single-family home. The work included demolishing a barely supported rear addition and removing the load-bearing wall at the back of the original kitchen. Another big move in the kitchen involved the chimney. It was cost-prohibitive to remove the entire structure, so they created corbels above the ceiling to support the masonry on the second floor. A new breakfast nook sits below a projecting bay, which cantilevers off the second-floor joists. Traditionally, additions that are built under these bays have a lower ceiling height than the original building because the new roof is below the bay framing. In this case, the team deconstructed and sistered the bay framing so the ceiling could continue at the same height on the breakfast-room side of the new cased opening, which conceals a steel beam. They also toothed in new flooring to match the existing flooring. Now the entire first floor up to the tile in the breakfast room is the same oak flooring at one elevation with no transitions.

Designer J. THOM Residential Design & Materials, j-thom.com
Builder Buckminster Green, buckminstergreen.com
Location Philadelphia, Pa.
Photos Courtney Apple Photography, courtesy of Buckminster Green
From Fine Homebuilding #287





