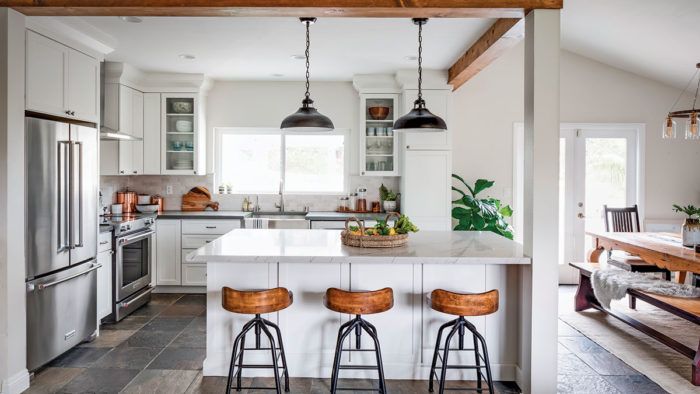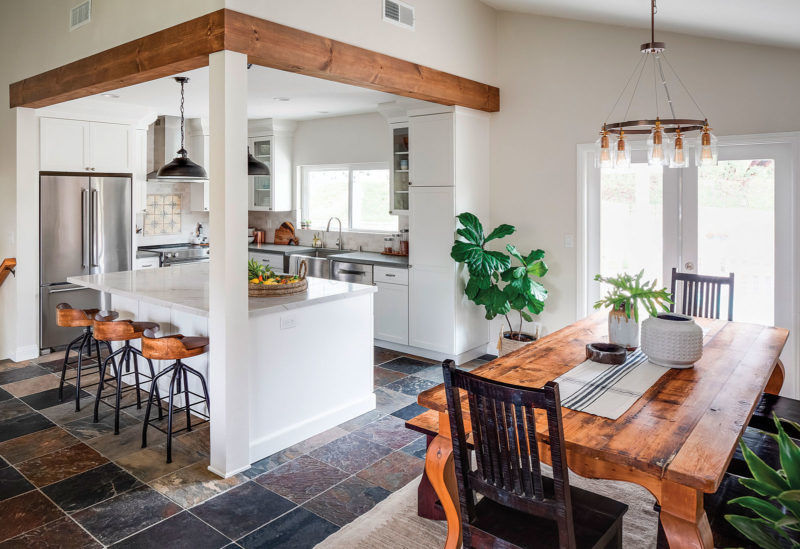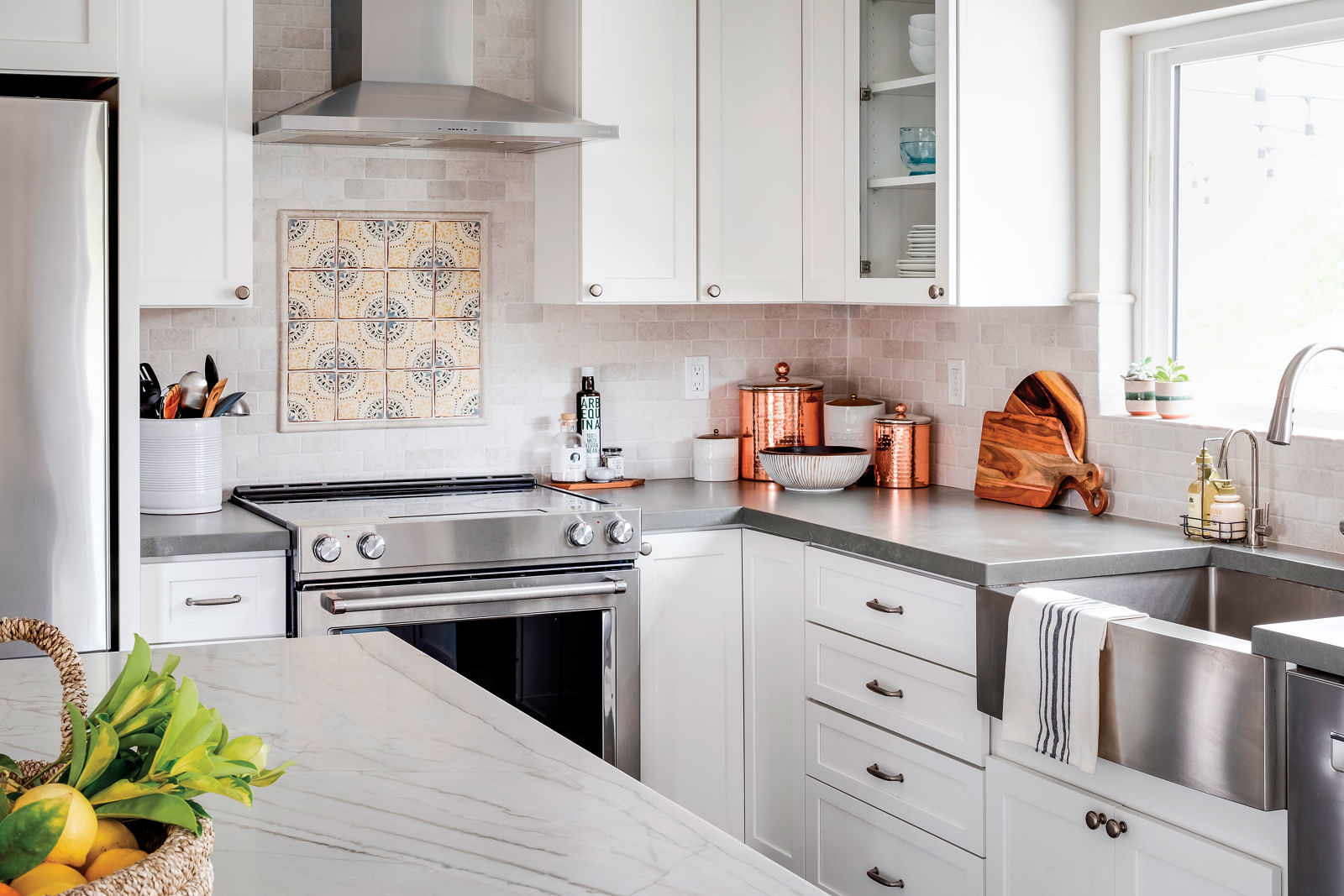Beams on a Budget Open Up a Corner Kitchen
Mitered pine boards give the look of solid timbers in this creatively detailed kitchen.

This project by M. Prevost Design included the removal of two walls in order to open the kitchen to the living and dining areas. This required the addition of a post and two load-bearing beams. Because the budget didn’t allow for expensive beams or custom post-to-beam structural connectors, they used dimensional lumber with off-the-shelf connectors. The beams were clad in pine, mitered at the edges to create the appearance of real beams, and finished in a custom-blended warm-brown stain.
How the cabinetry would interface with the beams was a puzzle. The design team wanted the cabinet uppers to visually extend to the ceiling, but because the beams were to drop from the ceiling by 6 in., the cabinets would abut the beams awkwardly. Instead, they dropped the cabinet boxes below the beams and built a stacked cornice to fill in above the cabinets.

To see the post’s full length and its connection to the floor, the island needed to be positioned accordingly. This led to an odd gap between the cabinet and the post at the countertop overhang. In order to eliminate the dead space, they constructed a return wall using the cabinet material (as opposed to a drywall-covered pony wall). It blends in seamlessly and gives the island a finished look.

- Designer: M. Prevost Design, mprevostdesign.com
- Builder: Gulick Contracting, Inc.
- Project location: Encinitas, Calif.
- Photos: Milan K Photography, courtesy of M. Prevost Design
Fine Homebuilding Recommended Products
Fine Homebuilding receives a commission for items purchased through links on this site, including Amazon Associates and other affiliate advertising programs.

Pretty Good House

Get Your House Right: Architectural Elements to Use & Avoid

A Field Guide to American Houses





