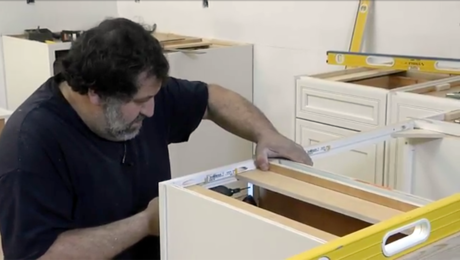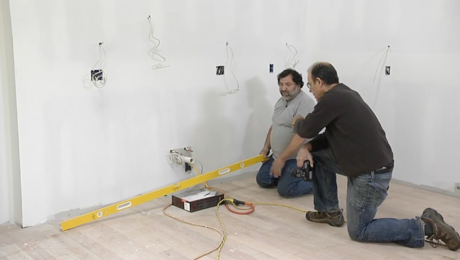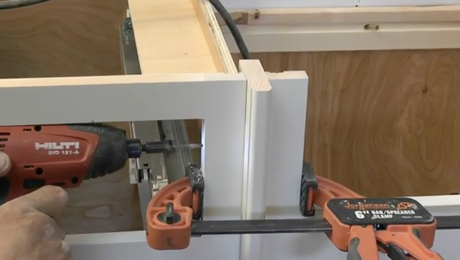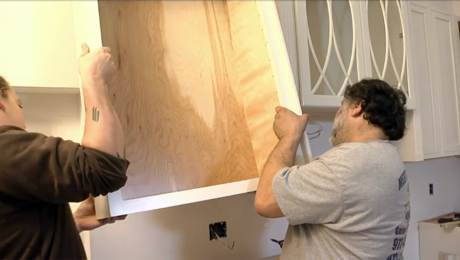Installing Semicustom Cabinets: Install the Lower Cabinets
The biggest challenge when setting base cabinets is dealing with bumps in a crooked floor.
On this job, the high spot was a hump in the corner, but it was too high. As he explains, Isaak couldn’t base the layout there because the trim wouldn’t hide the gap under the cabinets at the end of the run.
His solution was to scribe the corner cabinet to the hump, reducing its height, and in the meantime, start the layout at the adjacent cabinet.
Watch this episode to see how to scribe a cabinet to the floor, securely attach cabinets to the wall, do a clean job of cutting the plumbing stubs into the sink vanity, and how to tackle a peninsula installation.










View Comments
It is much easier to install the upper cabinets first. It also prevents scratching of the base cabinets while trying to install the uppers.
When floors are that much out of level, we have our finish carpenter use cabinets that do not have the toe kick built into them and site build the toe kick for the cabinets to sit on. You can build the toe kicks level and not have to shim the cabinets off the floor. We have to site build toe kicks on most of our remodel jobs as the floors are never level enough shim them up. Shims move unless you attach them to the floor after the cabinets are level. I would also recommend composite shims as they do not split.
One thing he did not mention is you have to account for the finished floor if it has not been installed yet or your dishwasher will not fit and if using a range, you will not be able to get it level with the countertop.