Kitchen Remodel Under $20k
Do some work yourself and be selective with your spending for an elegant kitchen remodel on a tight budget.
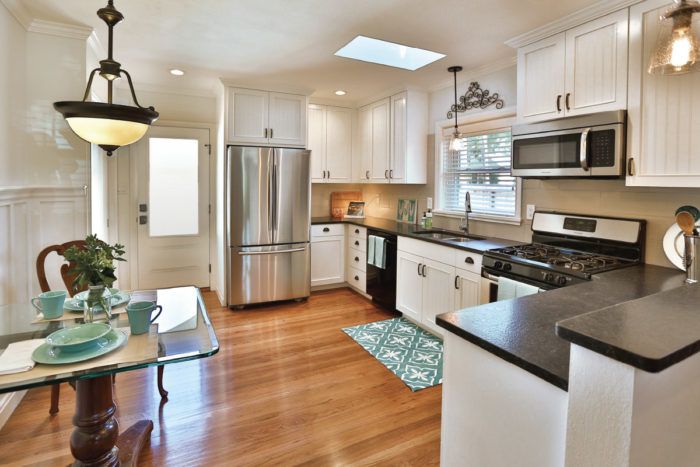
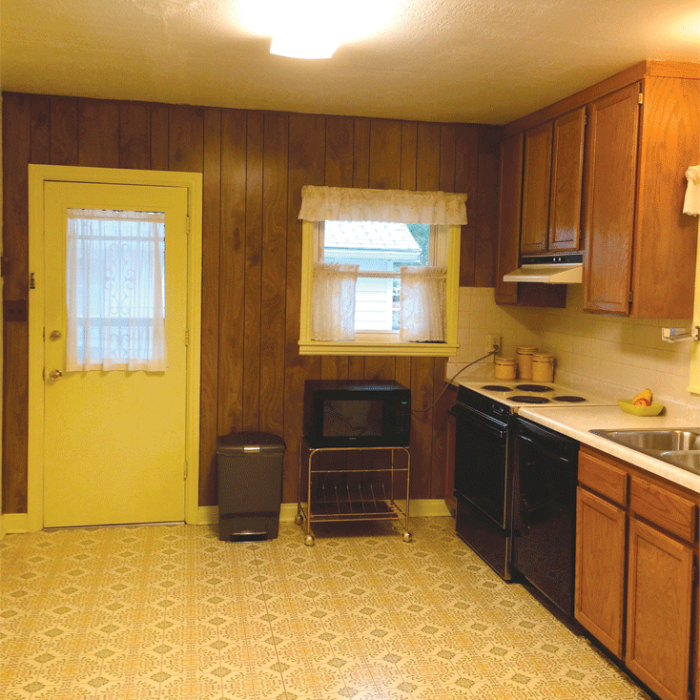
After long careers working on other people’s homes, we retired and finally had the time to remodel our own. As soon as we finished with that, we realized that we needed something new to do, so we looked for a fixer-upper in historic Old Colorado City. Hoping to remodel and sell the house as an investment, we didn’t want to get involved in a lot of structural work. We bought a simple bungalow from the 1940s with a floor plan that is still relevant today.
We bought the house for $156,000, knowing that the potential for profit was in our sweat equity. To make a decent wage for the time we put into the project, we’d have to make a big impact on the dated house with minimal cash outlay. With that in mind, we made the biggest improvements to the kitchen and its connection to the living room.
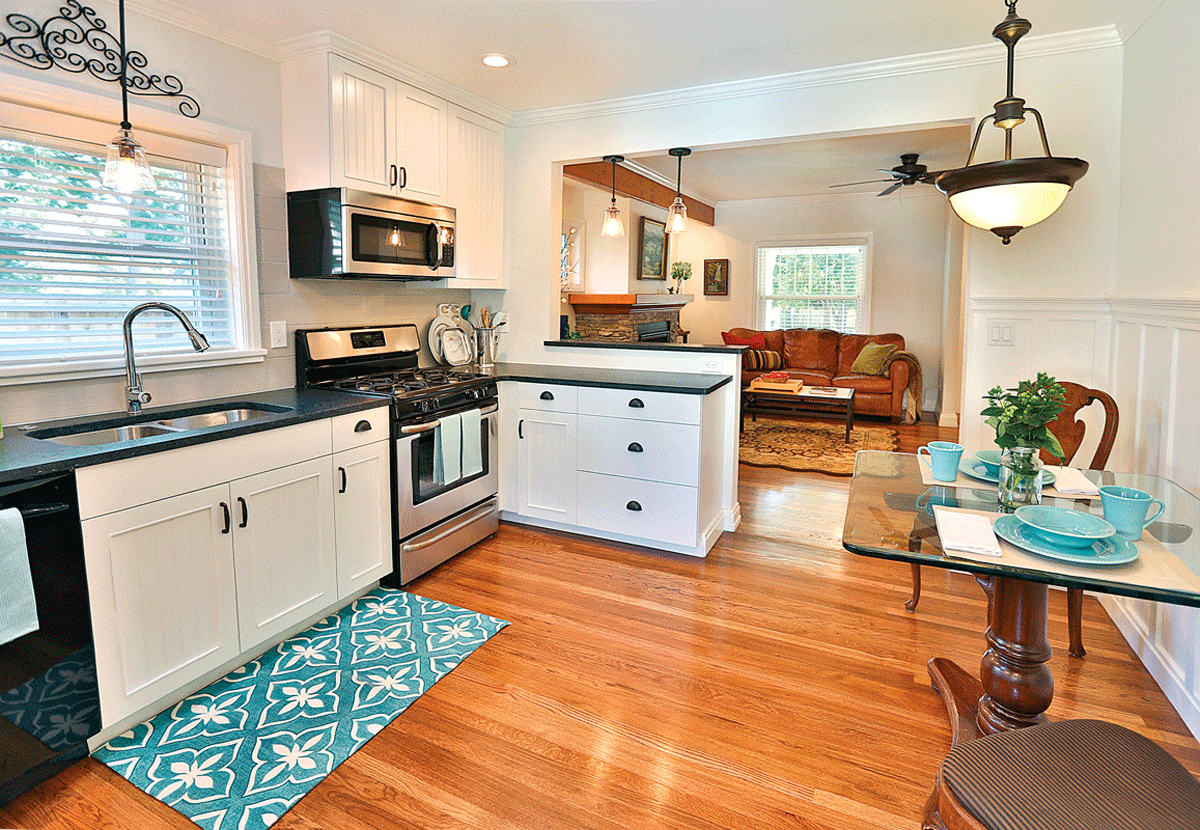
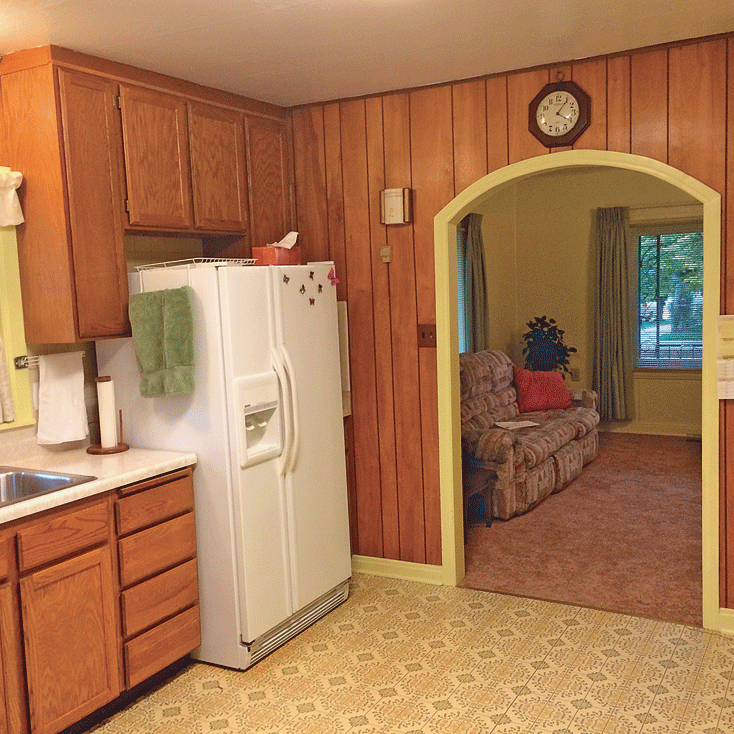
The existing kitchen was dark, drab, and closed off from the living room. With the cabinetry, appliances, and sink all aligned on one wall, the layout was inefficient, and the kitchen lacked storage. There was no eating area and one wall had jogs and a tiny closet with the toilet stack inside—not a pleasant surprise to find in a kitchen. The challenge was to make the kitchen work without changing the footprint and to incorporate the room in the rest of the house.
Some of the solutions were obvious: We widened the arched opening into the living room, sacrificed a window for more cabinetry, straightened the jogged wall, and hid the toilet stack inside a new pantry.
To create a more functional working layout, we designed a U-shaped plan with a basic work triangle. But it’s really the peninsula that makes the plan work so well. It allowed us to create a large opening at the living room for a view of the new stone fireplace, with each room still well defined. It offers extra storage. And it functions as a buffet, a bar, and a place to rest your elbow.
We knew that the style of the new kitchen had to be traditional and timeless, in keeping with the home. A calm color palette, crown molding, panel wainscot, vintage-style hardware, and glass accent lighting all help create the style. They key was balancing our spending among these materials.
Our biggest purchase was the Black Pearl granite counters. They have a leathered finish that looks similar to soapstone. We love them and always get compliments on the uncommon finish. We also put a good portion of the budget toward the pendant lights. The only appliance we splurged on was the refrigerator.
The cabinets are probably where we saved the most. We ordered knockdown cabinetry with flat-panel doors from CabParts. We then modified the MDF doors, inserting beadboard panels. We also saved a bunch of money by refinishing the home’s original floors, hidden under layers of linoleum and carpet. This tied the rooms in the house together nicely. The backsplash is affordable porcelain floor tile and the wainscot panels are applied directly over the drywall, which we made sure was very smoothly finished.
We did all of the carpentry with an occasional helper, Chip Hilton. We also did all of the tiling and painting (except for the cabinets). After we primed the walls, we liked the color so much that we had the paint store do a color match of the primer color, which turned out to be a subtle gray that we loved against the Behr “Polar Bear” white trim and cabinet color.
The project took about nine months to complete and we spent about $80,000. The house sold for $285,000 in two weeks. We were happy: We brought an outdated old house back to life, had a fun project to work on together, and got paid for our efforts.
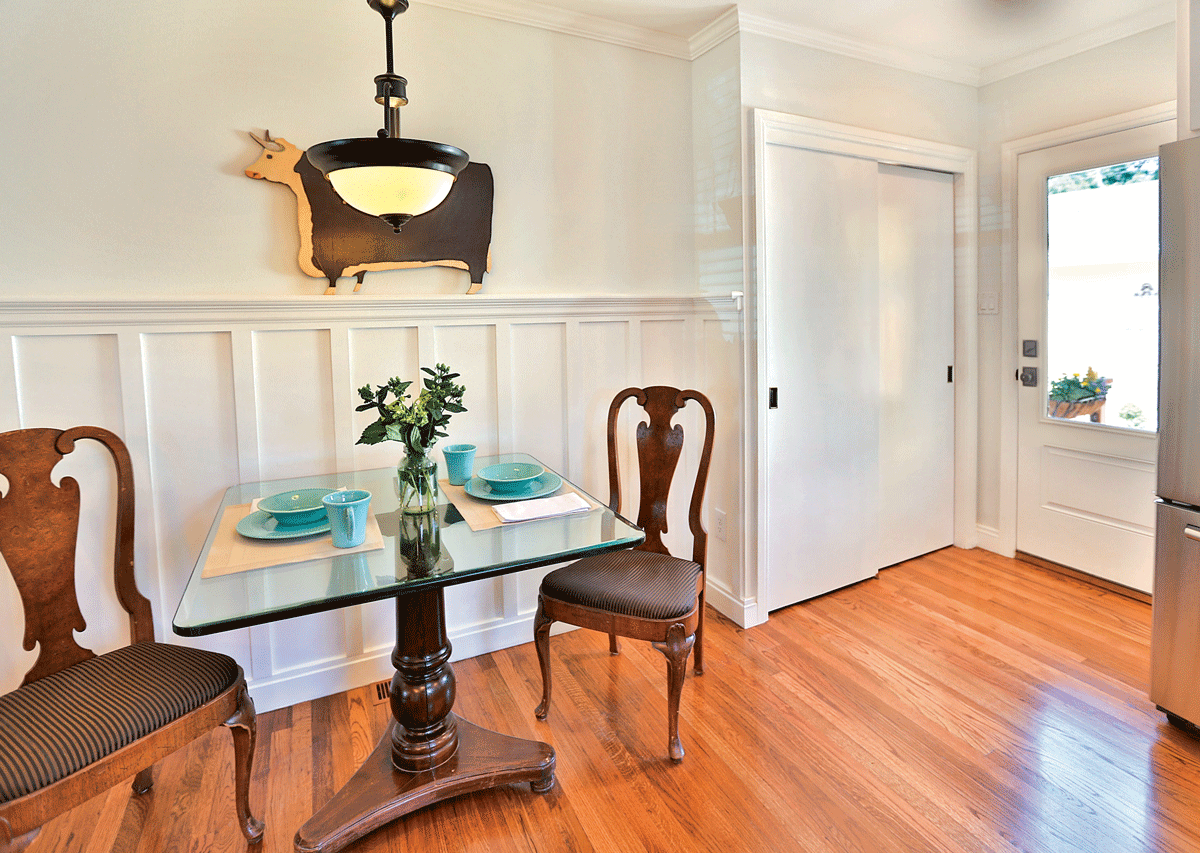
Sweat Equity is Priceless
To complete this kitchen remodel for $16,760, Jeff and Patricia invested a lot of their time. Jeff did all of the framing and finish carpentry. Patricia did the tiling and painting. They hired a helper for some of the tasks and subs for electrical, plumbing, and drywall. To make sure the kitchen was functional, durable, and stylish, they spent their money wisely on materials.
Low Cost, High Impact
Cabinets: The affordable mail-order knockdown cabinets cost $2268. Customizing the doors on site cost another $560, and professional painting cost $650. Help with assembly and installation cost $960 in labor. Hardware added $58.
Backsplash: Using porcelain-plank floor tile cost only $110 and help with the installation added another $275 in labor.
Flooring: Pulling up the old linoleum before patching, sanding, and staining the original oak flooring cost $650 in materials.
Skylight: Because the kitchen’s plan took away one of the existing windows, a skylight was installed. To center the skylight over the sink without modifying the roof framing, Jeff cheated the skylight well a bit to the left. The total cost was $618.
Paneled Wainscot: Using leftover materials and applying the frames to the drywall kept the cost to $385. Rounding out the trim package, the crown molding cost $477 in materials and labor.
Extra Storage: Framing a simple closet with basic shelves inside is an affordable way to add pantry storage. The doors, installation, and hardware cost about $238. The shelving cost about $190.
Sink Window: Keeping the original sink window in place cost nothing. New paint brought the old window back to life.
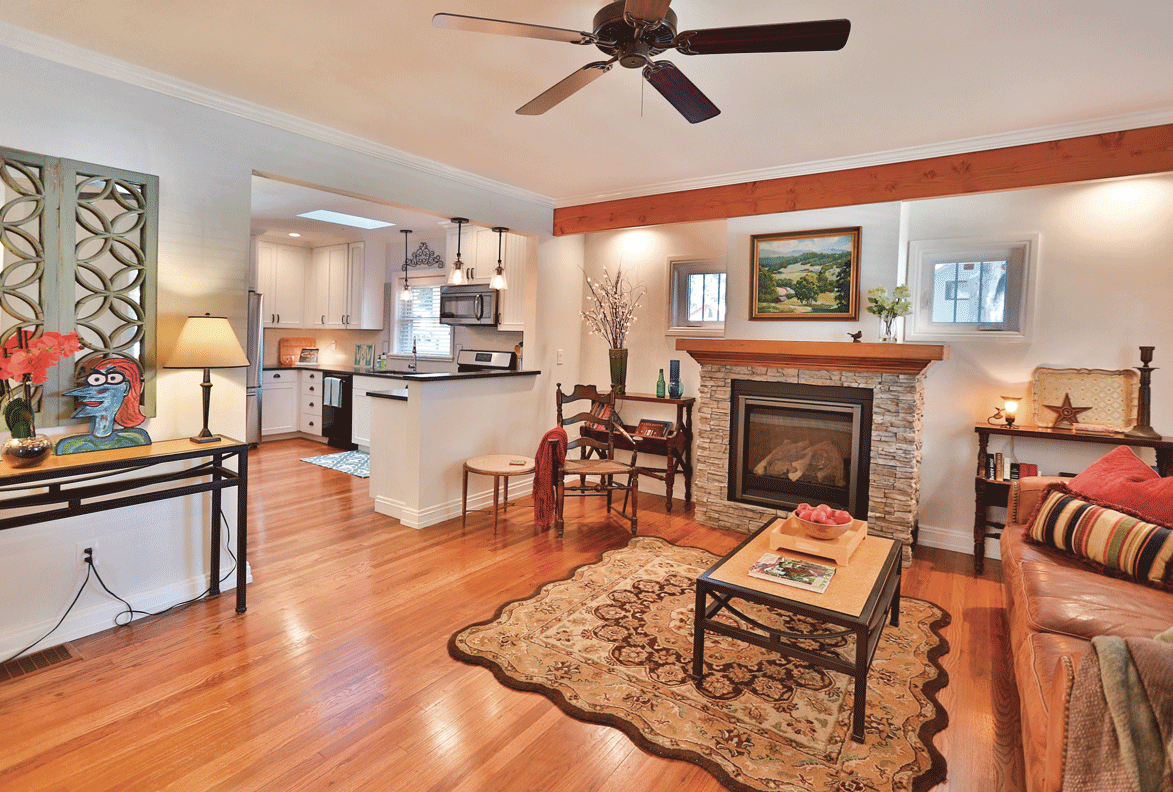
Money Well Spent:
Counters: The leathered Black pearl granite counters are the showpiece of the kitchen. The two slabs cost $1510, installed.
Decorative Task Lighting: Three Feiss Urban Renewal pendants and a Nuvo lighting down-light bowl pendant set the kitchen’s style at $274.
Refrigerator: To meet the demands of the modern family that will ultimately live here, Jeff and Patricia splurged on a $995 Samsung French-door fridge. The more affordable range and venting microwave added $1632 to the appliance package. Reusing the existing dishwasher cost nothing.
Entry Door: To bring in daylight and provide views to the backyard, a Therma-Tru 3⁄4-view entry door was installed for a total cost of $450.
Miscellaneous Costs Add Up:
| Plumbing and Gas: $1063 | Electrical: $870 |
| Demolition/Dumpster rental: $675 | Drywall: $684 |
| Sink and Faucet: $298 | Paint: $630 |
| Window Blinds: $125 | Insulation: $115 |
Jeff Sollenberger has been a carpenter for the last 46 years. Patricia Job has been part of Jeff’s design/build team for the last seven years. They’ve now started a second investment project. Photos by Rob Reinmuth, except where noted.
To view the entire article, please click the View PDF button below.
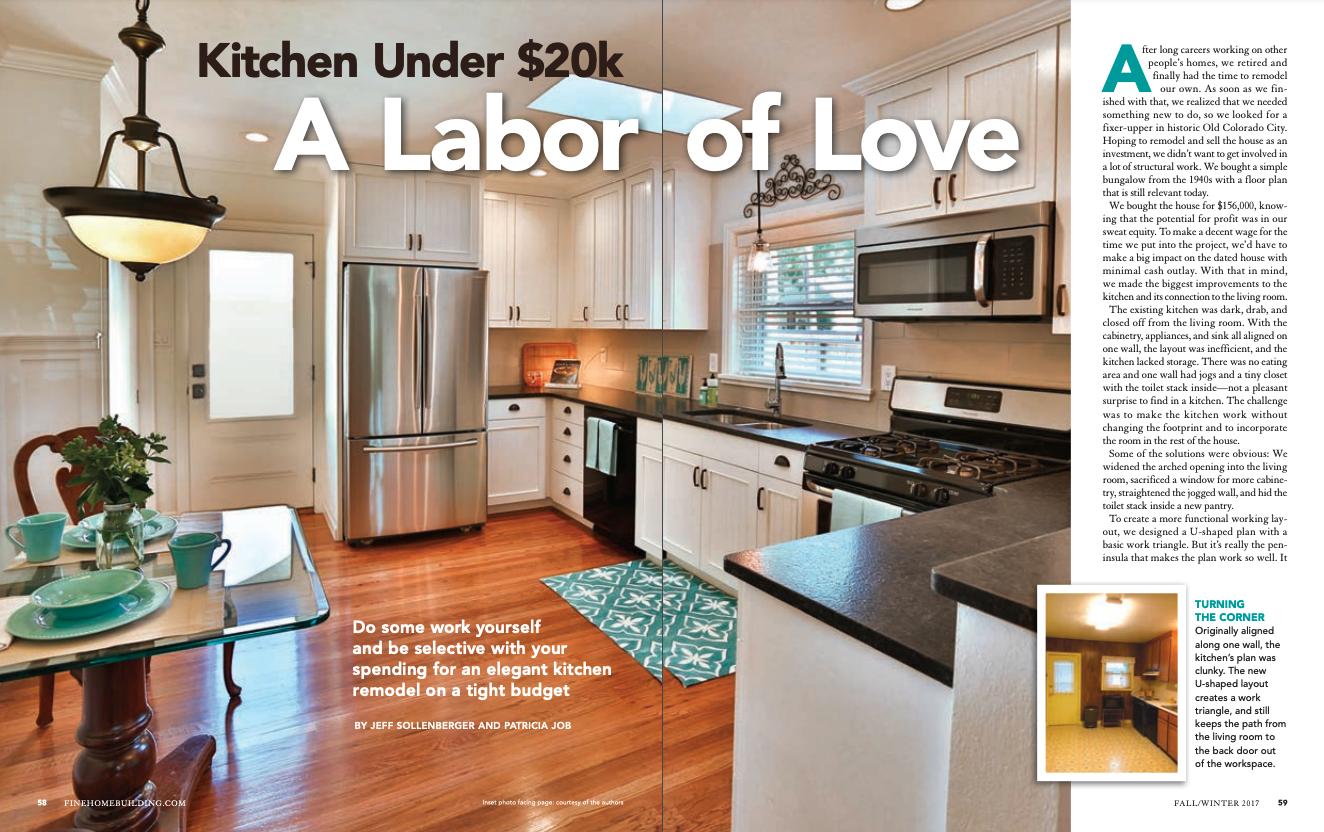
Fine Homebuilding Recommended Products
Fine Homebuilding receives a commission for items purchased through links on this site, including Amazon Associates and other affiliate advertising programs.

Get Your House Right: Architectural Elements to Use & Avoid

A House Needs to Breathe...Or Does It?: An Introduction to Building Science

All New Kitchen Ideas that Work





