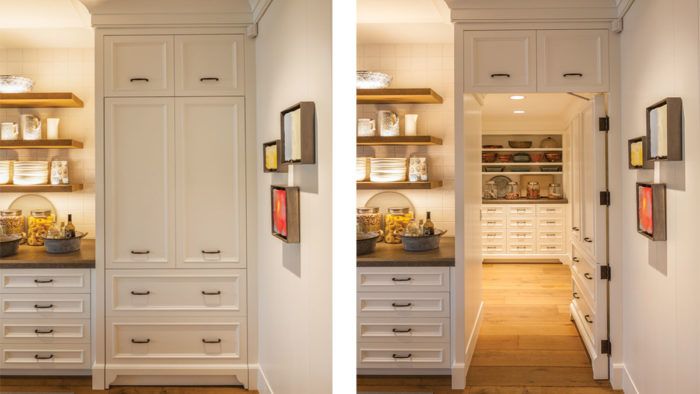Pantry Hidden in Plain Sight
A fun hidden door to a walk-in pantry helps balance proportions in this kitchen by mirroring the look of nearby cabinets.

When renovating a three-story Shingle-style home in coastal Massachusetts, the team from Hutker Architects designed this kitchen to have four fullheight cabinets anchoring each corner of the 18-ft. by 20-ft. room. Three of the corners house a refrigerator, wall ovens, and dry-goods storage. Since the home is used for entertaining family members and guests for long periods of time, an ample storage area was essential. In the fourth corner of the room is the entrance to a spacious walk-in pantry. The door panels were designed to match the other corners’ built-in detailing, making the door appear more like another piece of custom cabinetry. Special hinges allow it to swing both ways for easy entry or exit with parcels in hand. The kitchen cabinetry is made of painted poplar wood, and the countertops are Buxy Bleu limestone.
Architecture Team Mark Hutker, Charles Orr, Kevin Dauphinais, and Kevin Schreur, Hutker Architects, Vineyard Haven, Mass., hutkerarchitects.com, in collaboration with interior designer Richard Hallberg
Contractor C.H. Newton Builders, West Falmouth, Mass., chnewton.com
Photos Brian Vanden Brink, brianvandenbrink.com
Fine Homebuilding Recommended Products
Fine Homebuilding receives a commission for items purchased through links on this site, including Amazon Associates and other affiliate advertising programs.

Reliable Crimp Connectors

8067 All-Weather Flashing Tape

Affordable IR Camera





