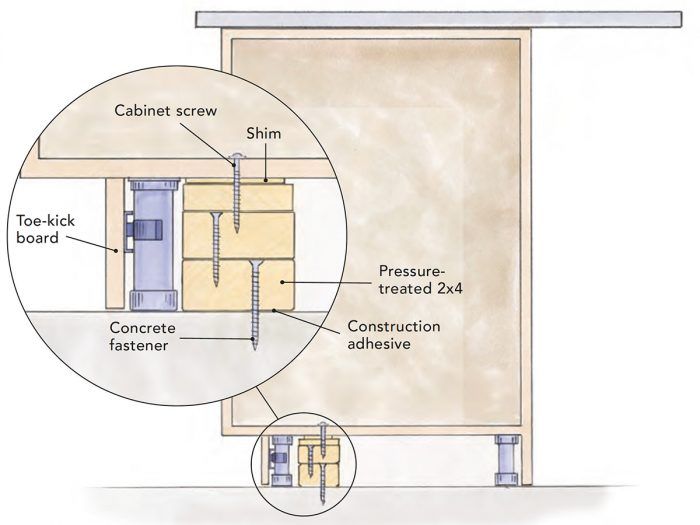Tip-Proof Kitchen Island on a Concrete Floor
To secure an island on legs to a concrete floor, anchor a cleat to the floor and attach the cabinets to the cleat.

I have to install a kitchen island made up of three 3-ft. base cabinets that are supported by adjustable legs. The island is going to have a granite countertop that hangs over 12 in. on the back side, so it needs to be fastened securely to the floor or the whole island will tip over. This is a slab-on-grade home, so the floor is concrete. What’s the best way to secure an island on legs to a concrete floor?
—Todd Vuglar via email
Danny Castle, of Castle Cabinetry, replies: For base cabinets attached to a wall or for islands without large overhangs, some of our customers simply screw right through the plastic foot and into the floor. However, this method won’t work with all types of legs, requires a 90° drill attachment, and is much more difficult to accomplish on floors made of concrete. What we recommend in a case like yours is to attach boards to the floor to create a cleat, and then to attach the cabinets to the cleat.
The process is similar for both a wood and concrete floor, except on concrete you’ll need to secure the cleats with concrete fasteners along with a little construction adhesive for added insurance, and make sure the bottom cleat board is pressure-treated. Once the cabinets that make up the island are in place and level, measure and cut a 2×4 slightly shorter than the length of the island and slide it underneath. If the feet and top brackets of the legs are the same size, pull the 2×4 up tight to the back of the feet, and mark the location of the front edge and each end of the 2×4 on the floor. If the top brackets are wider than the feet, you will need to hold the 2×4 back far enough so that when it gets built up the brackets won’t be in the way. Before removing the 2×4, measure the shortest distance between the top of the 2×4 and the bottom of the cabinets; this will let you know the thickness of the board or boards you need to add on top of the 2×4.
Move the island out of the way and secure the 2×4 to the floor. Next, fasten a board or boards on top of the 2×4 to create a cleat at a height of about 1/4 in. shorter than the lowest part of the island. That will allow room for you to install shims between the cleat and island when you fasten the two together. You want to avoid creating a cleat that’s too tall, which will lift part of the island off the ground and throw everything out of level. You also don’t want to close a gap between the cleat and island when driving in your screws, which could distort a cabinet and lead to misaligned doors or poorly performing drawers.
Once the cleat is built up to the proper height, move the island back into place and slide shims snugly between the cleat and island, and then secure the island to the cleat with cabinet screws. Install at least two screws into each box. If the boxes have drawers, the screws won’t be seen; if the boxes have doors, you could cover the screws with caps or countersink and hide them with dowels.
If you’re working alone and won’t be able to easily move the island with the base cabinets fastened together, you could attach and level cleat boards at the exact height you need, set the cabinets right on the cleat, and then spin down the front legs to the floor. In either scenario the front legs are not really adding much support, but you’ll still need them in place to install the toe kick.
Not all adjustable legs are the same size. When working with legs that have very large feet or top brackets, you may want to cut individual 2×4 cleats to fit between the legs rather than sit behind them. This will allow you to install them closer to the front of the cabinets, which will better counteract the opposing force of the overhang. Make sure that if you go this route, you don’t install them so far forward that they interfere with the toe kick.
Drawings: Dan Thornton
From Fine Homebuilding #311
RELATED STORIES





