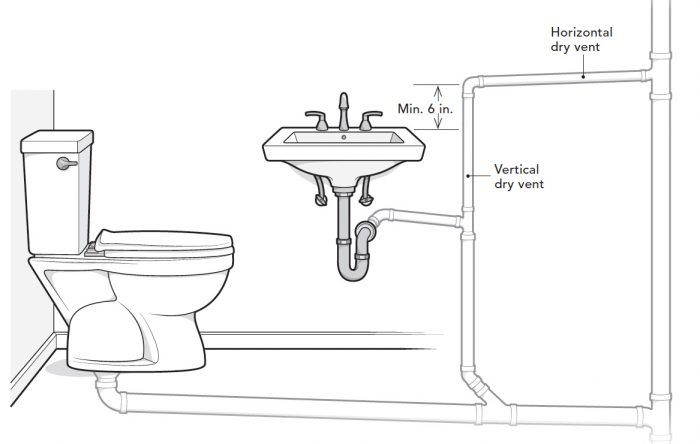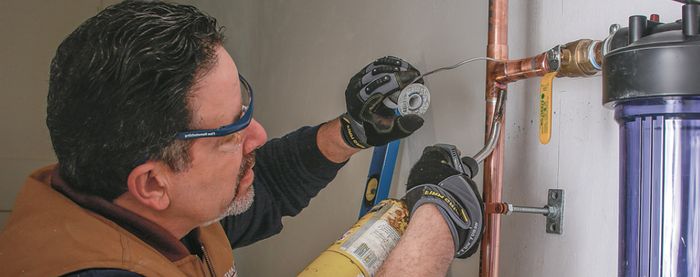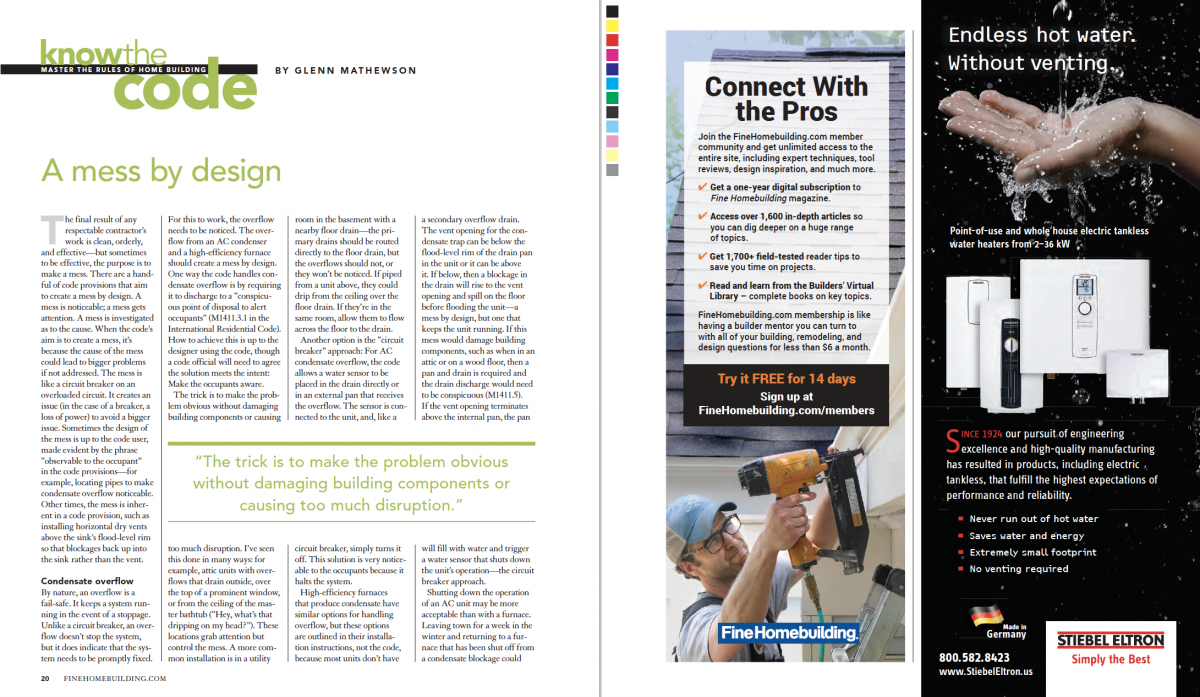A Mess by Design: Intentionally Restricted Plumbing
When following the code causes a disruption or a drip, it's helping to avoid bigger problems down the road.

Synopsis: When the code’s aim is to create a mess, it’s often because the cause of the mess could lead to bigger problems if not addressed. Sink blockages, for example, make a homeowner aware that there is a stoppage that needs to be fixed before waste backs up into the vents. The code creates this small “mess,” and avoids a larger one, by requiring horizontal dry vents be placed at a certain distance above a sink’s flood-level rim so the sink will fill rather than the dry vent. Code expert Glenn Mathewson discusses this and other instances in which the code creates a mess by design and makes a problem obvious without damaging building components.
The final result of any respectable contractor’s work is clean, orderly, and effective—but sometimes to be effective, the purpose is to make a mess. There are a handful of code provisions that aim to create a mess by design. A mess is noticeable; a mess gets attention. A mess is investigated as to the cause. When the code’s aim is to create a mess, it’s because the cause of the mess could lead to bigger problems if not addressed. The mess is like a circuit breaker on an overloaded circuit. It creates an issue (in the case of a breaker, a loss of power) to avoid a bigger issue. Sometimes the design of the mess is up to the code user, made evident by the phrase “observable to the occupant” in the code provisions—for example, locating pipes to make condensate overflow noticeable. Other times, the mess is inherent in a code provision, such as installing horizontal dry vents above the sink’s flood-level rim so that blockages back up into the sink rather than the vent
Condensate overflow
By nature, an overflow is a fail-safe. It keeps a system running in the event of a stoppage. Unlike a circuit breaker, an overflow doesn’t stop the system, but it does indicate that the system needs to be promptly fixed. For this to work, the overflow needs to be noticed. The overflow from an AC condenser and a high-efficiency furnace should create a mess by design. One way the code handles condensate overflow is by requiring it to discharge to a “conspicuous point of disposal to alert occupants” (M1411.3.1 in the International Residential Code). How to achieve this is up to the designer using the code, though a code official will need to agree the solution meets the intent: Make the occupants aware.
The trick is to make the problem obvious without damaging building components or causing too much disruption. I’ve seen this done in many ways: for example, attic units with overflows that drain outside, over the top of a prominent window, or from the ceiling of the master bathtub (“Hey, what’s that dripping on my head?”). These locations grab attention but control the mess. A more common installation is in a utility room in the basement with a nearby floor drain—the primary drains should be routed directly to the floor drain, but the overflows should not, or they won’t be noticed. If piped from a unit above, they could drip from the ceiling over the floor drain. If they’re in the same room, allow them to flow across the floor to the drain.
Another option is the “circuit breaker” approach: For AC condensate overflow, the code allows a water sensor to be placed in the drain directly or in an external pan that receives the overflow. The sensor is connected to the unit, and, like a circuit breaker, simply turns it off. This solution is very noticeable to the occupants because it halts the system.
The trick is to make the problem obvious without damaging building components or causing too much disruption.
High-efficiency furnaces that produce condensate have similar options for handling overflow, but these options are outlined in their installation instructions, not the code, because most units don’t have a secondary overflow drain. The vent opening for the condensate trap can be below the flood-level rim of the drain pan in the unit or it can be above it. If below, then a blockage in the drain will rise to the vent opening and spill on the floor before flooding the unit—a mess by design, but one that keeps the unit running. If this mess would damage building components, such as when in an attic or on a wood floor, then a pan and drain is required and the drain discharge would need to be conspicuous (M1411.5). If the vent opening terminates above the internal pan, the pan will fill with water and trigger a water sensor that shuts down the unit’s operation—the circuit breaker approach.
Shutting down the operation of an AC unit may be more acceptable than with a furnace. Leaving town for a week in the winter and returning to a furnace that has been shut off from a condensate blockage could result in catastrophic property loss from frozen pipes. In this case, locating the vent below the flood-level rim is often the better option.
TPRV discharge
Similar to condensate overflow, the discharge from a water heater’s temperature and pressure relief valve (TPRV) must also be “observable by the building occupants” (P2804.6.1). But unlike condensate, there is no overflow in the event of a stoppage in the TPRV—if this valve is discharging, it needs to be fixed immediately. The discharge from the TPRV is likely to be scalding and pressurized. There is a very small margin of space for the observation of this discharge, as it must be no more than 6 in. above the floor or drain, but not less than 2 in. Though you want this discharge close to the floor, I’d argue you don’t want it close to the drain. It would be more observable to have it flow across the concrete floor—if even only a foot or two—as opposed to hovering directly over a drain, where it might not be noticed. If terminating outside (an option if frost closure is addressed), it shouldn’t be in the bushes or behind an obstruction. It needs to be observable, obvious, and annoying, but it also needs to be close to the ground (and maintained so insects do not clog it).
DWV backup
Without going too deep into drain/waste/vent (DWV) plumbing codes, it’s interesting to point out that the provisions here use the same concept of creating a mess to draw the attention of an occupant. All trapped fixtures need a vent to let air in to prevent siphoning. When a drain backs up, the water and solids in the drain and vent system rise within the pipes. This would be problematic for a “dry vent,” which moves only air and does not have a way to self-clean out solid debris. (Note: A dry vent may receive rainwater.) Dry vents can turn horizontally, and upon draining, the solids would likely fall out of the flow and remain in the horizontal vent. A blocked vent can cause the P-trap to siphon, allowing sewer gases into the home.
The plumbing code provisions are designed to create a mess instead of letting that happen. A horizontal dry vent must be at least 6 in. above the flood-level rim of the served fixture (P3104.4). This way, if the drain is partially blocked, the sink will fill before the water reaches the horizontal portion of dry vent. If a filling sink is not indication enough to the occupant to turn off the water, an overflowing sink will be. This concept is foundationally identical to the height of the vent in relation to the pan in a high-efficiency furnace, but with an opposite result. In this instance, we flood the sink to protect the vent—with the furnace, we flood the vent to protect the furnace.
Another scenario that employs the 6-in. horizontal-dry-vent rule is when a dry vent from a fixture below is combined through a horizontal connection to a dry vent of a fixture above (P3104.5). This is common practice to limit the number of vents going through the roof. In this case, the connection must also be 6 in. above the flood-level rim of the upper fixture. Otherwise, a stoppage in that fixture’s drain could rise to the connection point and then drain down through the vent of the fixture below.
This discussion bounced around from AC condensate to sink drains—proving that though these systems are very different, they are regulated in similar ways. Though a tradesperson always wants their work to be visually appealing, a fundamental aspect of the code is designing for a mess when things go wrong. On the other side of the coin, a mess should only be created where the code requires one. If, for example, overflows are routed into the same drain as the primary drains, and the pipes overlap in a messy configuration, no one will know if it’s always a mess, or a mess by design.
Learn more:
Glenn Mathewson is a consultant and educator with buildingcodecollege.com.
Drawing: Kate Francis
To view the entire article, please click the View PDF button below:






