Better Undersink Plumbing
Throw away the traditional P-trap to minimize leaks and maximize storage space under a kitchen sink.
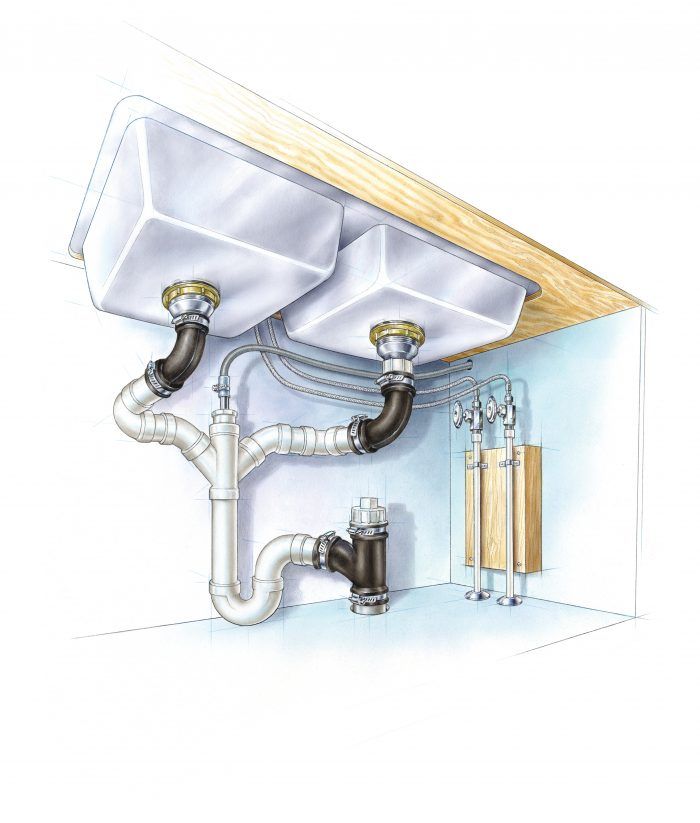
Synopsis: Traditional undersink plumbing layouts leave little room for storage and often put pipes at risk of damage from inadvertent bumps and bangs. Veteran plumber Rex Cauldwell has come up with a better way to arrange undersink plumbing: He gets rid of the traditional P-trap and moves the plumbing to the rear cabinet wall under the sink. Using an assortment of well-designed plumbing parts, Cauldwell is able to create a system that drains faster and offers more storage space beneath the sink.
The plumbing system under the average kitchen sink is ill-conceived. Traditional plumbing designs drain slowly and are prone to leaks. This is because the plumbing usually is constructed with small-diameter trap-pipe material, configured with impeding 90° elbows, and connected with numerous compression joints that seal via plastic or rubber gaskets that can leak after only a few years or if pipes are jostled. Making matters worse, water-supply and drain lines occupy much of the central area of the cabinet, limiting storage space.
Frustrated with the downfalls of traditional undersink plumbing systems, I now construct plumbing so that all the drain tubes and water-supply lines fit snugly and securely against cabinet walls. While making this modification, I do simple upgrades in hardware, and as a result, I not only increase storage capacity in the cabinet but also am left with a better-performing plumbing system that drains faster and is less likely to clog, leak, or be damaged by everyday household abuse.
THE DOWNFALLS OF TRADITIONAL SINK PLUMBING
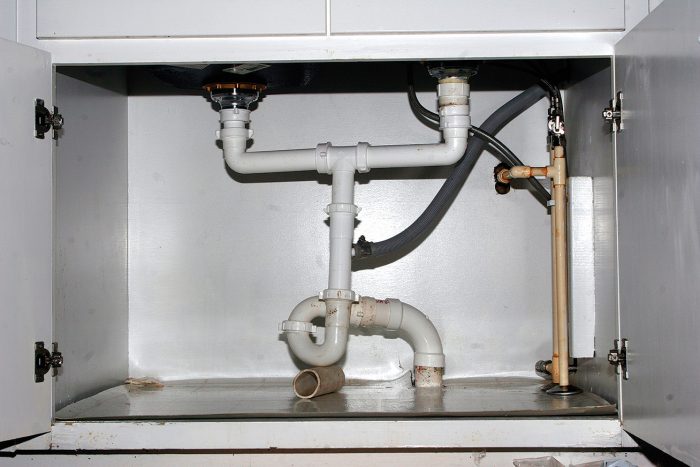
• The 90° turns in small-diameter tubing reduce drainage capabilities. These areas are also susceptible to clogs.
• Compression joints are sealed with rubber or plastic gaskets. These joints are prone to leaks, especially when jostled.
• Thin-walled PVC with a 1-in. interior diameter slows water flow significantly
• Unsupported water lines come directly through the middle of the cabinet floor.
• A freestanding unit in the center of the cabinet is less durable than one supported by cabinet walls. It also takes up valuable storage space.
WELL-DESIGNED PARTS IMPROVE PLUMBING PERFORMANCE
The 1-1⁄2-in. schedule-40 PVC used in this setup improves water flow, while the glued joints offer better leakproof connections than standard compression fittings. Also, the thick rubber components are removable, which allows the drainage system to be taken out if valuables need to be removed from the trap. The parts for the system featured in this article cost around $50.
• Flexible rubber elbows allow the plumbing system to absorb impact and are easy to remove if the system needs cleaning.
• 90° PVC elbows should not be used often, but sometimes are necessary when space is tight.
• 1-1/2-in. schedule-40 PVC increases water flow, reduces clogs, and has greater durability than standard 1-in. plastic pipe.
• 45° street fittings enable wastewater to flow more freely.
• A double-Y fitting has a large diameter that reduces bottlenecking in the system.
• The dishwasher connection is made with a 1⁄2-in. chrome or galvanized nipple, a 1⁄2-in. by 3/4-in. reducing bushing, and a 1-1/2-in. slip by 3/4-in. thread bushing.
• A 1-1/2-in. schedule-40 trap prevents sewer gases from escaping the plumbing system. It also captures items that have dropped down the drain.
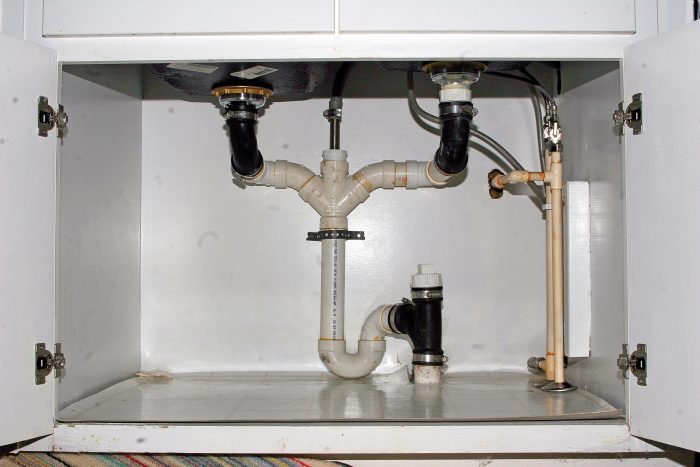
Tip: Attaching pipe when bowls are different depths. My plumbing system can be adapted for single- and double-bowl sinks. With the latter, you might have problems aligning the plumbing against the back wall if the bowls are of different depths and the strainers below are uneven in height. To compensate for different strainer heights, use a 11⁄2-in. schedule-40 cleanout fitting as a spacer. Apply thread sealant to the female end of the fitting, and screw it to the strainer threads. Attach the flexible 90° elbow to the hub on the cleanout fitting with the provided clamp.
To view the entire article, please click the View PDF button below:
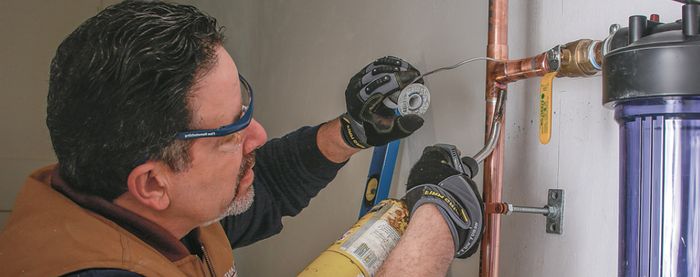
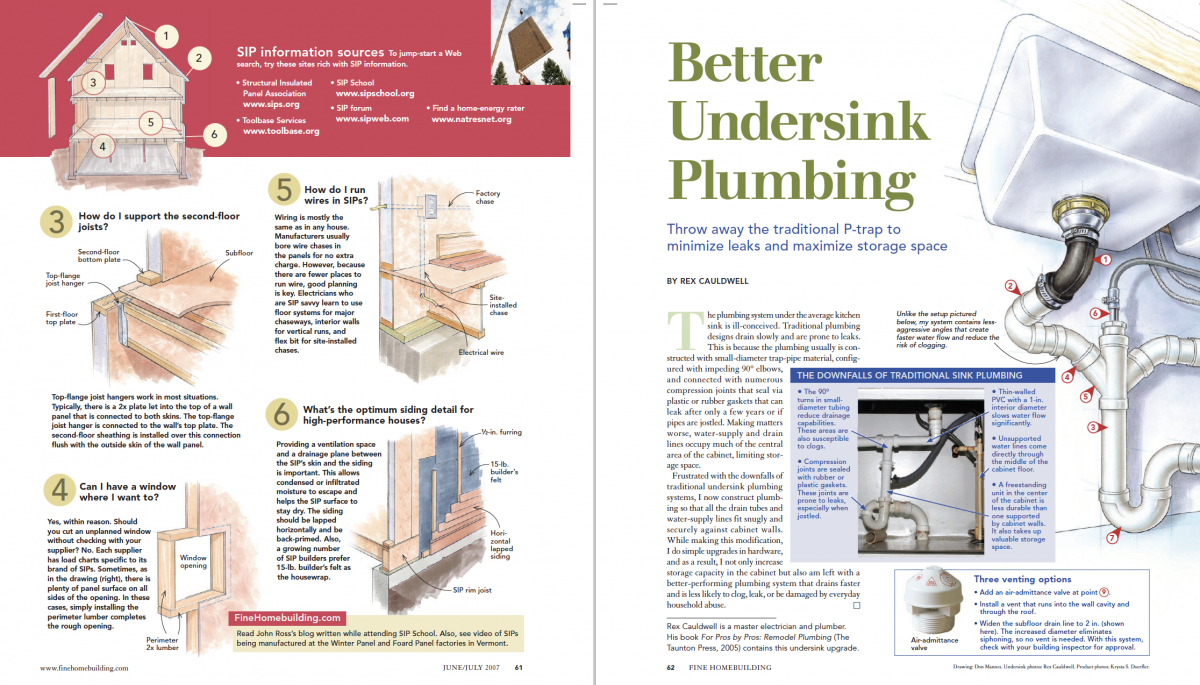





View Comments
Another advantage of this configuration is to increase the knee space under the sink for use from a sitting position.
At my firm, we work to incorporate Universal Design features into our projects by default. To improve knee space under sinks, we specify relatively shallow sinks with the drain towards the rear of the bowl.
Adopting this plumbing configuration will make it better yet. Thank you!
Nice!
Is this a joke? I'd be shocked if this installation were legal in any jurisdiction. I'm pretty annoyed that this was the first bit of information I received after subscribing to Fine Homebuilding. Doesn't compel much confidence...
My reading of other articles about changes to 2021 UPC indicate the combination drain-vent may be allowable. I'd like to see more emphasis placed on the need for a larger-than-normal drain after the final sanitary tee.
My lingering concern is the lack of an air gap in the DW connection. It would be an easy addition, either via a sink-mounted air gap, or possibly replacing the existing metal pipe nipple with a plastic tee, and have the tee extended through an exterior wall if no room for the sink-mounted option. Yes?