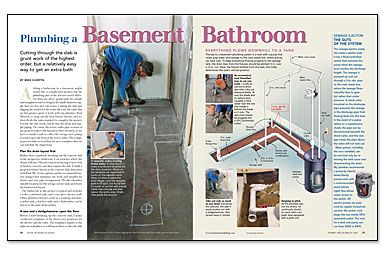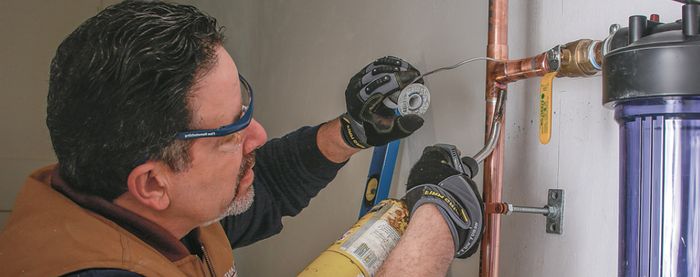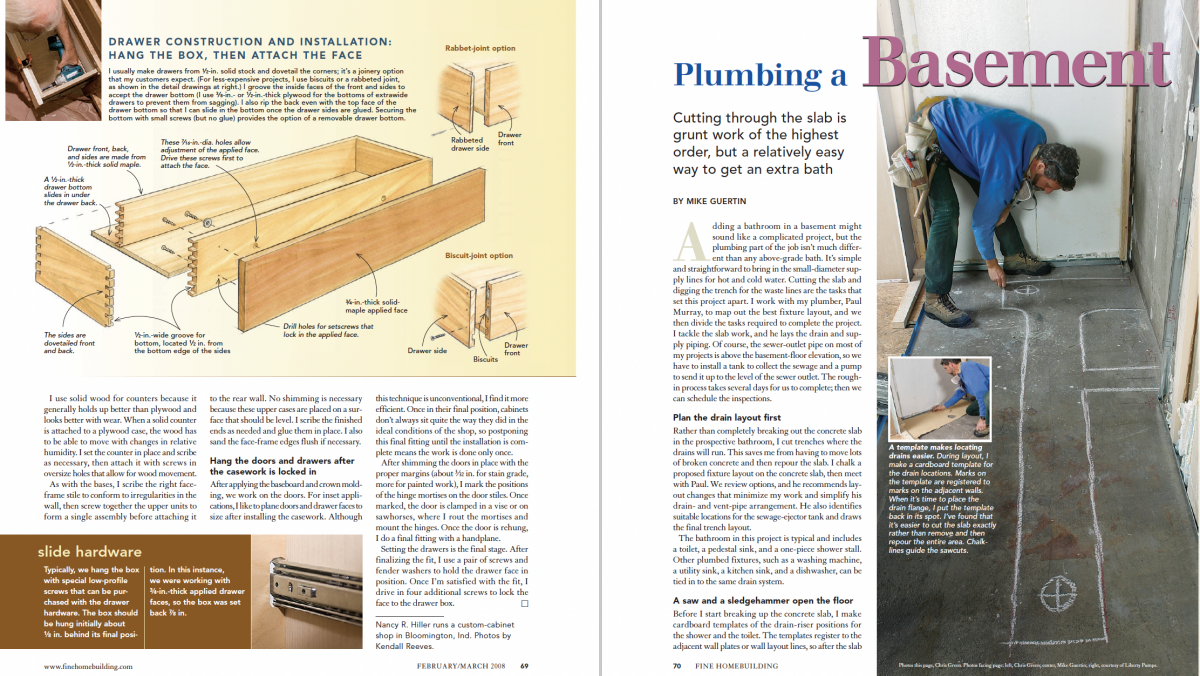Plumbing a Basement Bathroom
Cutting through the slab is grunt work of the highest order, but a relatively easy way to get an extra bath.

Synopsis: Adding a basement bathroom is just like adding a bath anywhere else in the house — except for cutting through the basement’s concrete-slab floor. Rhode Island contractor and Fine Homebuilding contributing editor Mike Guertin outlines his strategy for adding a basement bath, starting with planning the drain layout. This crucial step ensures that plumbing is located so that wastewater flows downhill to a tank; from there, it is pumped to the main waste line and out of the house. It’s also important to tie in vent lines for the basement fixtures.
Adding a bathroom in a basement might sound like a complicated project, but the plumbing part of the job isn’t much different than any above-grade bath. It’s simple and straightforward to bring in the small-diameter supply lines for hot and cold water. Cutting the slab and digging the trench for the waste lines are the tasks that set this project apart. I work with my plumber, Paul Murray, to map out the best fixture layout, and we then divide the tasks required to complete the project. I tackle the slab work, and he lays the drain and supply piping. Of course, the sewer-outlet pipe on most of my projects is above the basement-floor elevation, so we have to install a tank to collect the sewage and a pump to send it up to the level of the sewer outlet. The roughin process takes several days for us to complete; then we can schedule the inspections.
Plan the drain layout first
Rather than completely breaking out the concrete slab in the prospective bathroom, I cut trenches where the drains will run. This saves me from having to move lots of broken concrete and then repour the slab. I chalk a proposed fixture layout on the concrete slab, then meet with Paul. We review options, and he recommends layout changes that minimize my work and simplify his drain- and vent-pipe arrangement. He also identifies suitable locations for the sewage-ejector tank and draws the final trench layout.
The bathroom in this project is typical and includes a toilet, a pedestal sink, and a one-piece shower stall. Other plumbed fixtures, such as a washing machine, a utility sink, a kitchen sink, and a dishwasher, can be tied in to the same drain system.
A saw and a sledgehammer open the floor
Before I start breaking up the concrete slab, I make cardboard templates of the drain-riser positions for the shower and the toilet. The templates register to the adjacent wall plates or wall layout lines, so after the slab is removed and the trench is dug, Paul has a guide for installing the drains.
The largest drainpipe will be 3 in. dia., but the trenches need to be wide enough to be shoveled out. I usually make them 10 in. to 12 in. wide to leave extra working room for fittings. To cut the slab, I use an old worm-drive saw fitted with a $40 dry-cut diamond blade; it must be plugged into a GFCI-protected outlet. The blade cuts only 2 1⁄2 in. into the slab, which typically is 3 in. to 5 in. thick, but that’s deep enough to give me a good, clean fracture line. A gas-powered concrete saw would cut all the way through the slab, but the exhaust inside a poorly ventilated basement would be overwhelming and would migrate into the living space above.
For more photos, drawings, and details, click the View PDF button below:






