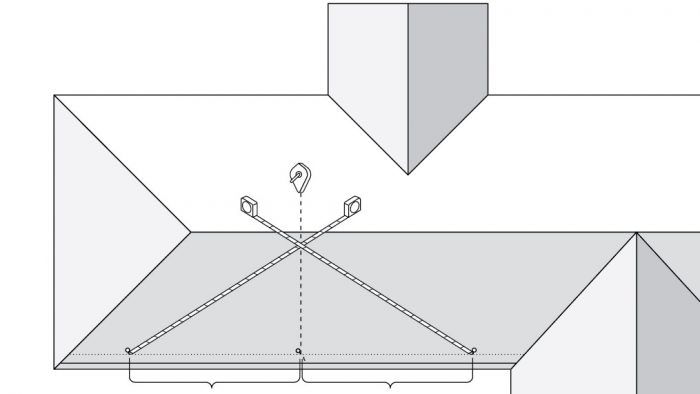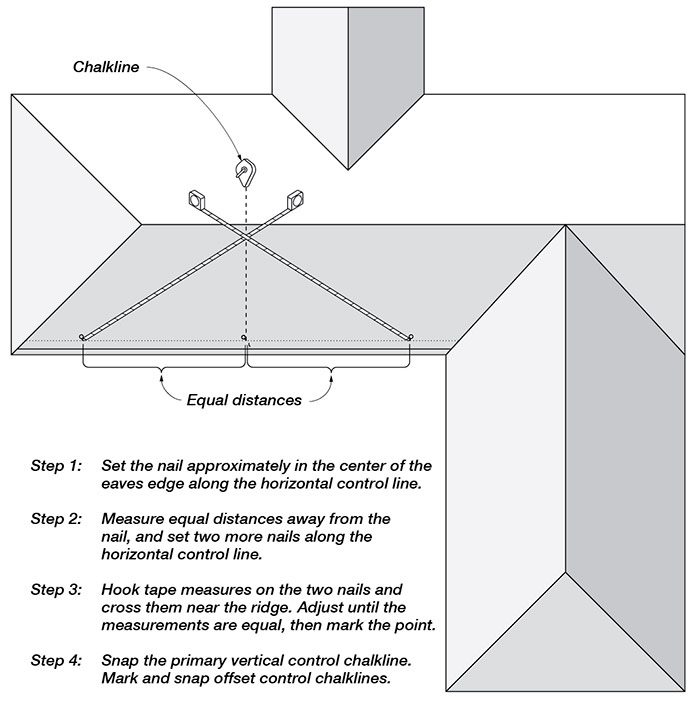Preparing Vertical Lines on Hip Roofs
Establish control lines perpendicular to the eaves edge.

There are a number of special situations that require additional layout control lines to keep the shingles straight. Hip roofs have no rake edges to line vertical control lines up to, so you’ll have to establish lines perpendicular to the eaves. And when there’s an obstacle on a roof plane such as a chimney or a dormer, you’ll have to snap extra chalklines so the shingles will align above and below. Contemporary-style homes often have broken-up roof planes with multiple eaves, so you’ll need to adjust either the width of the starter course or adjust a whole series of course exposures to blend the areas together.
Here’s how to use the eaves as reference for establishing vertical control lines on a hip roof. Remember, you won’t need vertical control lines for laminated shingle roofs; only for tabbed-style and other pattern shingles.
- Find a rough center point. Start by marking and snapping a horizontal control chalkline for the top of the starter course of shingles. Measure between the hips or between the hip and valley to find the rough center of the eaves.
- Find two equidistant points. Drive a nail into the control line at this center point with enough of the head sticking up to hook your tape measure. Measure away from the nail along the control line as far as you conveniently can an equal distance in each direction. Drive a nail at these two points, again leaving the heads up.
- Find the perpendicular point. Hook the end of a tape measure on each of the two outside nails and walk up the roof to the ridge roughly above the center nail. Cross the two tape measures, and shift them left or right until they cross at the same measurement. Make a mark at that point.
- Snap the primary vertical control line. Hook your chalkline on the nail on the control line. Extend the line to the ridge, making sure it is covering the mark where the tapes crossed, then snap. This line is perfectly perpendicular to the horizontal control lines.
Establishing a Vertical Control Chalkline Perpendicular to the Eaves Edge
Since there is no rake edge on hip roofs at which to end full shingles, you can use this vertical line as your primary vertical control line and snap offset lines from it. Or if you prefer to start elsewhere on the roof, you can use this line to measure, mark, and snap another parallel line as your primary control line.
Fine Homebuilding Recommended Products
Fine Homebuilding receives a commission for items purchased through links on this site, including Amazon Associates and other affiliate advertising programs.

Reliable Crimp Connectors

Handy Heat Gun

Affordable IR Camera






