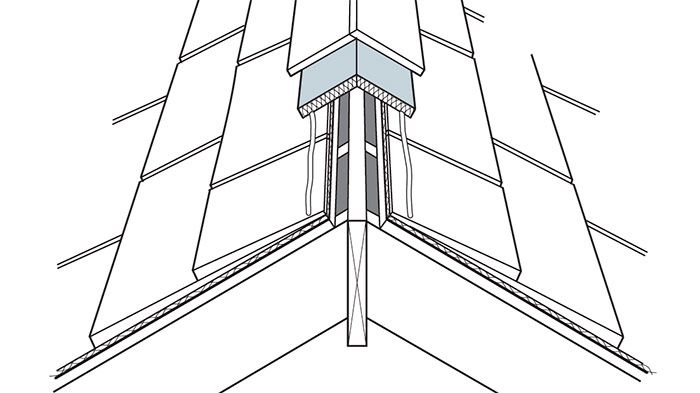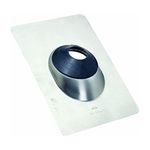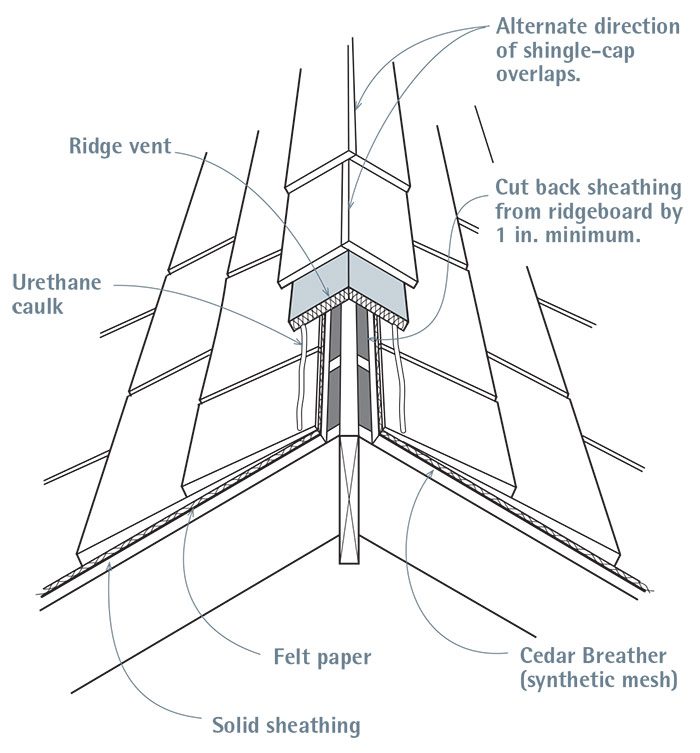Venting a Wood-Shingle Ridge
Here are two ways to finish the ridge vent on a cedar-shingle roof.

Roof vents allow air to flow beneath the roof deck, thus moderating attic temperatures, extending the life of roofing materials, reducing ambient moisture in the house–a big source of mold–and preventing ice dams from forming along the eaves in cold climates.
Typically, in a house with passive ventilation, air enters through soffit vents, flows up through an unfinished attic or over insulation between rafters, and exits through either gable-end vents or a ridge vent. Passive ventilation is desirable because it consumes no energy, but intake and exit vents must be balanced and large enough to allow adequate flow, and channels must be continuous to the exit vent.
To vent the ridge, cut back sheathing at least 1 in. on either side of the ridge board. Then run underlayment and wood shingles to the edge of the sheathing before nailing a ridge vent over the opening.
The ridge vent on a wood-shingled roof can be finished in one of two ways:
- Shingle caps. Use a pneumatic nailer to attach preassembled shingle caps over the vent. Because the mesh underlayment and the ridge vent are compressible, they would move if you tried to hand-nail them. Shoot 2-in. to 2-1/2-in. galvanized shingle nails through the shingle caps; nails should penetrate the roof sheathing at least 1/2 in.
- Ridge boards. These butt to each other; for a weathertight fit, they should be mitered. To establish the miter angle, lap two pieces of scrap at the peak and, using an adjustable bevel, transfer this angle to your tablesaw. Test-cut several pieces of scrap until the fit is tight, then rip down the ridge boards on the tablesaw. Because ridge boards should be as long as possible, get help nailing them down. If it takes several boards to achieve the length of the ridge, bevel end joints 60° and caulk each with urethane caulk. Using 8d galvanized ring-shank roofing nails, nail the ridge boards to the rafters, using two nails per rafter. Then go back and draw the beveled joint together by nailing it with 6d galvanized box nails spaced every 12 in. As you work, push down on the ridge boards to force them together. To avoid splitting boards, predrill them or use a pneumatic nailer to shoot nails through the roofing layers into the rafters.
Ventilating a Wood-Shingle Ridge
Fine Homebuilding Recommended Products
Fine Homebuilding receives a commission for items purchased through links on this site, including Amazon Associates and other affiliate advertising programs.

Flashing Boot Repair

Shingle Ripper

Flashing Boot






