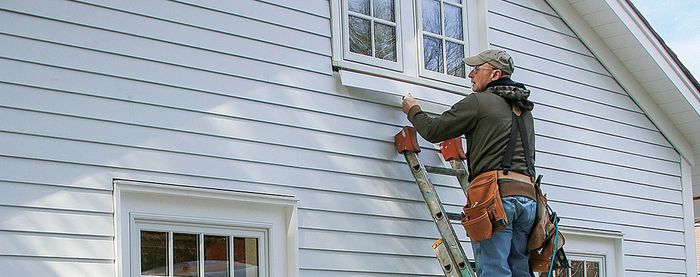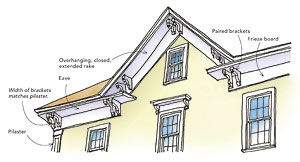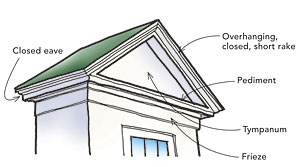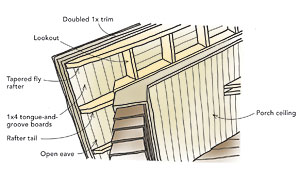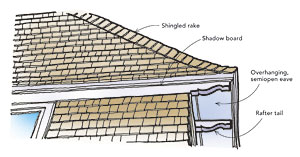Designing the Right Roof Rake
One of the most important details on a roof is the rake, the sloping edge along the end wall of a gable, shed, or gambrel roof.
Because of its prominence, the roof is a significant element in the shape of a house or an outbuilding. One critical detail of roof appearance is the rake, the sloping edge along the end wall of a gable, shed, or gambrel roof. (Not every type of roof has a rake; hipped, mansard, and flat roofs do not.) Roof rakes generally fall into one of two primary categories: overhanging or clipped. Overhanging rakes can be open or closed, and further differentiated as extended or short.
The rake you choose should be based on the design goals for the roof. For instance, if you desire a generous, sheltering roof, an overhanging rake detail is appropriate. If you prefer a roof in which the planes of the roof and the walls fold together to form a taut geometry, a clipped rake is the best choice. Keep in mind that the rake detail should be compatible with the eave detail (the roof’s horizontal edge). The following examples demonstrate how several common roof rakes complement the architecture of the house they adorn.
Small ornaments can have a big effect
A deep rake suits a deep eave on this formal, traditional home. The matching rake and eave unify this dressy elevation. Paired brackets with one dimension matching the depth of the overhang visually support the roof. The tall frieze board that receives the brackets further serves to emphasize the roofline. Pairing the brackets lends them significance without bulk. The overall width of the typical bracket pair corresponds to the width of the corner pilaster. In turn, the pilaster is proportioned to support the frieze trim visually. Decorative accents such as those located on the center window’s head casing echo the bracket design that is on the eave and the rake.
In this case, it is an overhanging, closed, extended rake. The nomenclature classifies the rake’s construction details. Overhanging describes a rake board framed or blocked out from the exterior wall. Rakes more than 6 in. deep are extended; overhanging rakes less than 6 in. deep are short. The enclosed, or boxed, rake framing means that it is a closed rake.
A quiet performer
Although an overhanging, closed, short rake is not as generous as an extended rake or as structurally revealing as an open one, it differentiates a roof from a wall with a modest shadowline that pairs well with an overhanging eave.
This type of rake lends itself well to a classic pediment entry. The depth of the rake determines the recess of the tympanum, which is the triangular area that is sheltered by the rake overhang. Here, the tympanum is unadorned, which befits an understated entry.
The short rake is often appropriate for traditional homes as well as more-contemporary interpretations. A short, closed rake is typically supported by blocking. If a less-ornate treatment is called for, replace the contoured molding that extends around the eaves and up the rake with layered flat trim.
Exposed framing with Craftsman style
An overhanging, open, extended rake is well suited to the informal, sheltering roof found on a cottage, bungalow, or other Craftsman-style home. It’s described as open because the framing is not enclosed or boxed in. The rake details include an outer fly rafter (or barge rafter), exposed structural lookouts (which support the extended overhang), and tongue-andgroove boards lining (and hiding) the underside of the plywood roof sheathing. The dynamic rhythm of lookouts complements the rafter tails on the open eave.
The rake overhang isn’t as deep as the eave overhang. This is fairly typical because a rake that extends too far takes on the precarious look of a graduate’s mortarboard.
In this example, the lookouts are received by trim that edges an open, cathedral-style porch ceiling. Tongue-and-groove boards line the porch ceiling as well as the underside of the open rake and eave. This design increases the sheltering effect by extending the ceiling beyond the wall planes. It also provides ample shade and sheds water far from the face of the siding.
When gutters aren’t planned along the eaves, rafter tails can be tapered to give the edge of the roof a lighter appearance. In this case, a double layer of flat 1x trim stiffens the eave edge and provides more visual interest along the fly rafter.
Clipped rake suits many eave types
A clipped rake is the most-versatile option. It’s commonly seen on Capestyle houses in New England and on contemporary houses when designers want to downplay the intersection between roof and wall. Although it naturally pairs with a clipped eave, it can easily pair with an overhanging eave, either open or closed.
In its simplest form, a clipped rake consists of a single or doubled-up shadow board. Besides creating a shadowline, these small extensions shed water away from the face of the wall.
A shingle-style spin on the clipped rake creates the simple but elegant detail shown here. An overlapping shingled rake uses siding material to dramatic effect and creates interesting shadows without the need for a substantial overhang. Although the eave has greater emphasis, the shingled rake’s craftsmanship ensures that it won’t be overlooked. The combination of shingled rake and semiopen eave illustrates the clipped rake’s ability to work with different eave styles.
Drawings by: Katie Hutchinson
Fine Homebuilding Recommended Products
Fine Homebuilding receives a commission for items purchased through links on this site, including Amazon Associates and other affiliate advertising programs.

Ladder Stand Off

Flashing Boot Repair

Peel & Stick Underlayment
