How to Install Board-and-Batten Siding on a Garden Shed
First install the blocking, and then nail on the boards and battens.
The boards and battens on the upper half of the shed are a combination of primed 1×10 and 1×4 trim boards. The first step is to install blocking in several places so that I have solid nailing for the board-and-batten siding.
With the blocking in place, I tack the first board up, making sure to get it dead plumb. If it’s not perfect, I’ll end up fighting the layout all the way across the wall.
For the nailing pattern, I drive a nail in about one third of the width of the board from either edge. I use a ¾-in. spacer to establish the coursing on the boards as I nail them. Once all of the boards are up, I’ll install the battens which will cover and pin down the edges of the boards.
For the board-and-batten siding on the gable ends, I’m going to start in the center and work my way out. There will be a small vent above the door, and that is why we want to center the first board. A horizontal trim board that will span the tops of the doors and windows allows me to use short boards on the gable, which makes cutting and fitting them to the bottom of the roof much easier. The boards tuck up behind the fly-rafter assembly for a nice clean look. This detail also means that the angled cut at the top of the boards doesn’t have to be perfect.
With the boards in place, it’s time to move to the trim. First I’ll tackle the fascia boards that tuck up under the eaves. The easiest way to locate the notches for the rafters is to cut the fascia board a little long, tack it in place, and then use a speed square and a pencil to mark the cuts right off of the rafters. Once it’s marked, I’ll pull the board back down and cut it with a jigsaw.
For the other side of the shed, our windows get in the way of sliding a notched fascia board into place. So instead, I’ll build the fascia in two layers: I’ll use a piece of 5/4 trim between the rafter tails, and then I’ll run a thinner continuous piece underneath the rafters. When screwed together, the assembly has the appearance of a full-height fascia.
Next comes some preassembled corner boards, just like the ones in the previous video on installing the lower clapboards. After that comes the door and window casings, which I leave long, mark in place for final cut, and then install. Be sure to bevel the bottom edges of the window casings where they meet the sill. On the front of the building, the horizontal trim is done in pieces to make the heads of the door and window casings. On the back gable of the building, I’m going to use a continuous horizontal piece to cover the gap between the upper and lower boards.
With the trim in place, I just need to fill in with the pine battens. The job of the battens is to hide the expansion gaps between the boards while also preventing the boards from cupping. Nails should go through the middle of the battens and directly into the framing.
All that I have left is the vents—which install from the inside—and a few pieces of blocking. Earlier, we took the door off to prime it. Now I’ll rehang it and finish it up with a threshold.
The painters will come in next, and then we’ll do some landscaping and install some steps and this shed will be all done.
Videos in the Series
-
How to Build a Garden Shed: Introduction
-
How to Build a Foundation and Frame a Floor for a Garden Shed
-
How to Frame Garden-Shed Walls with Half-Lapped 4X4s
-
How to Frame a Garden-Shed Roof and Install Skip Sheathing for Cedar Shingles
-
How to Install Cedar-Shingle and Clear-Polycarbonate Roofing on a Shed
-
How to Install Garden-Shed Windows and Doors
-
How to Install Corner Boards, Skirtboards, and Clapboards on a Garden Shed
-
How to Install Board-and-Batten Siding on a Garden Shed
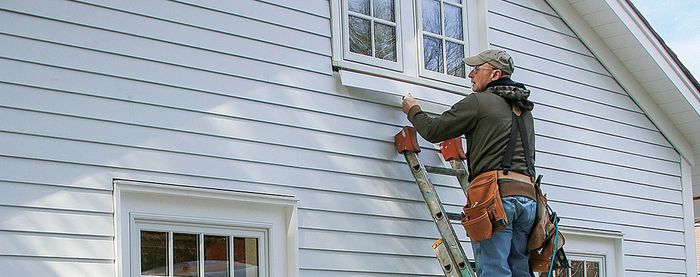
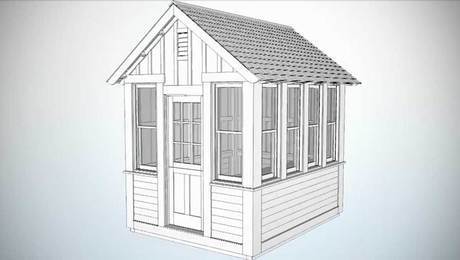
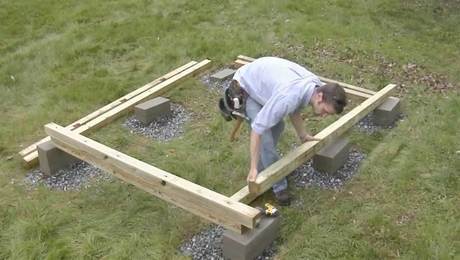
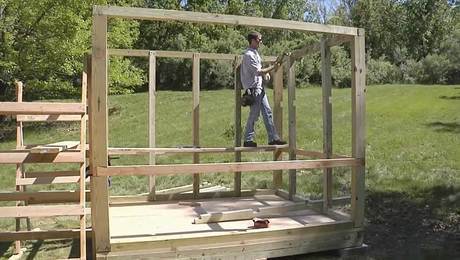
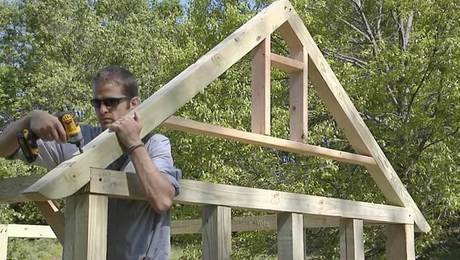
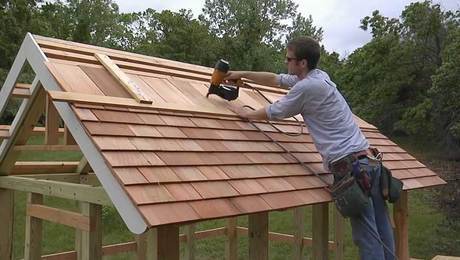
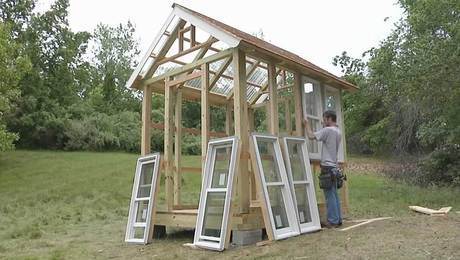
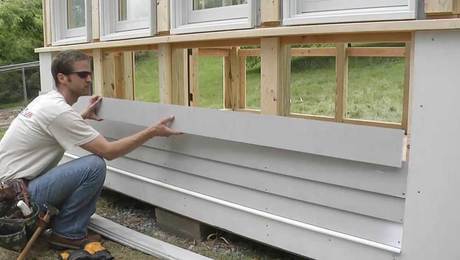
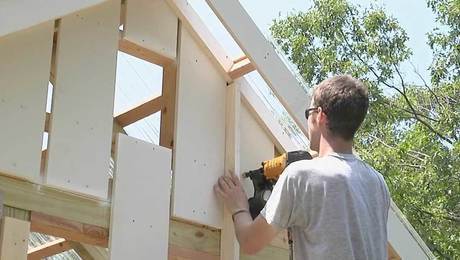





View Comments
Looks very nice but I have a question on cedar siding. Why did you drive nails through the top of the underlying course when you installed. I was under the assumption that the cedar need to expand with the weather. Did I miss something?