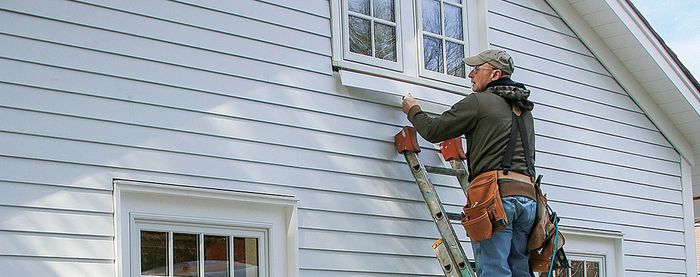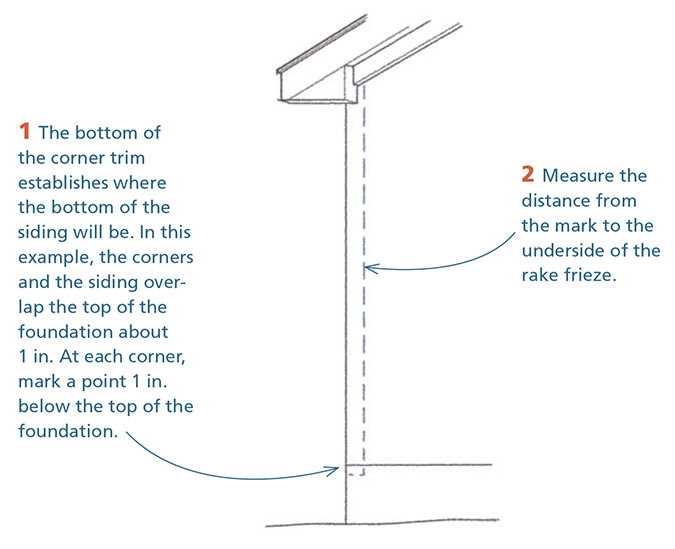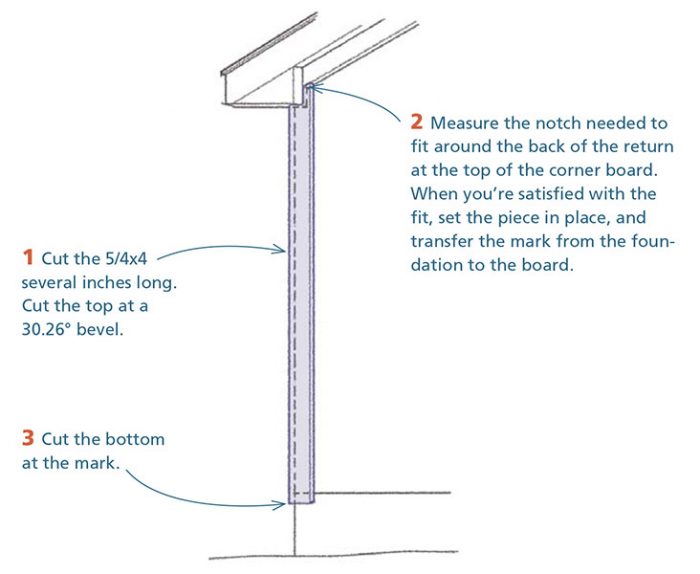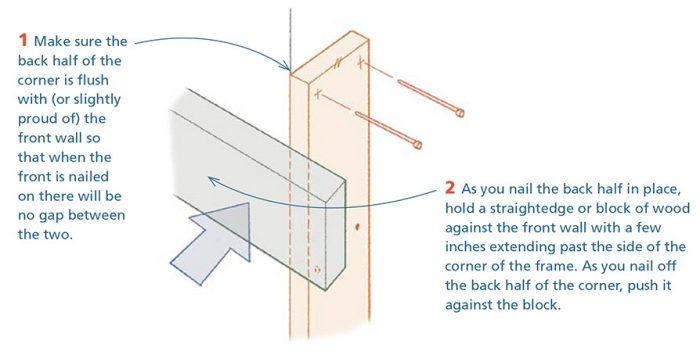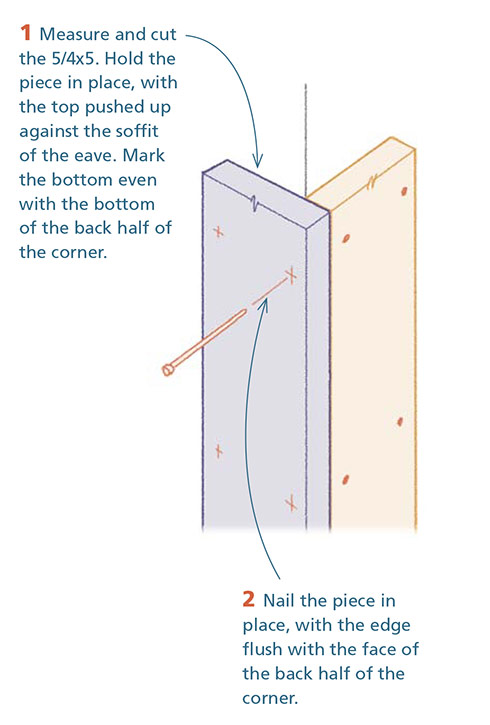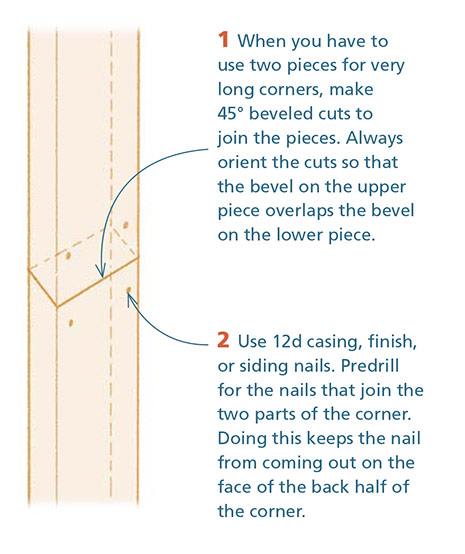How to Install Wood Corner Boards
Learn tips for fitting and fastening this detail commonly found on traditional homes with clapboard or shingle siding.
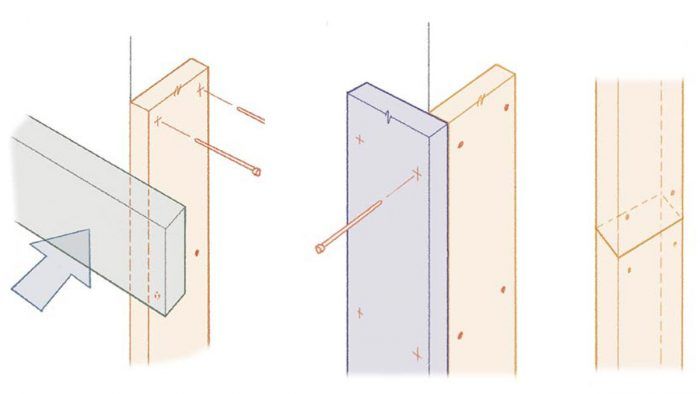
Because vertical corner boards are easy to install, relatively inexpensive, and aesthetically pleasing, they are one of the most common ways to finish the corners of a house with wood siding.
This article describes the installation of 4 1⁄2-in. corners, which are commonly used with lapped siding. These corners consist of one piece that’s 5/4 x 4 with an overlapping 5/4 x 5, which makes both sides of the corner appear to be the same size. The rakes in this example are on a 7-in-12 roof.
STEP 1: Measure the length of the corner
STEP 2: Cut and fit the back half of the corner
STEP 3: Install the back half of the corner
STEP 4: Install the front half of the corner
RULE OF THUMB
Orient the beveled joint so that it sheds water.
Excerpted from The Complete Visual Guide to Building a House, by John Carroll and Chuck Lockhart
Available at Amazon.com and in the Taunton Store.
