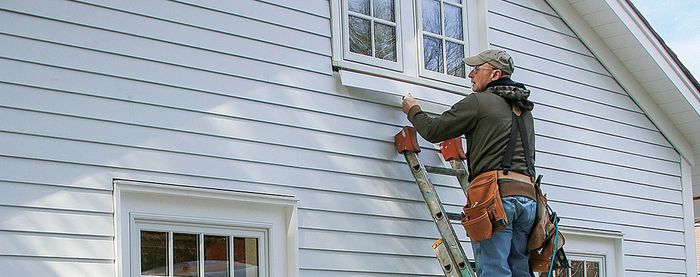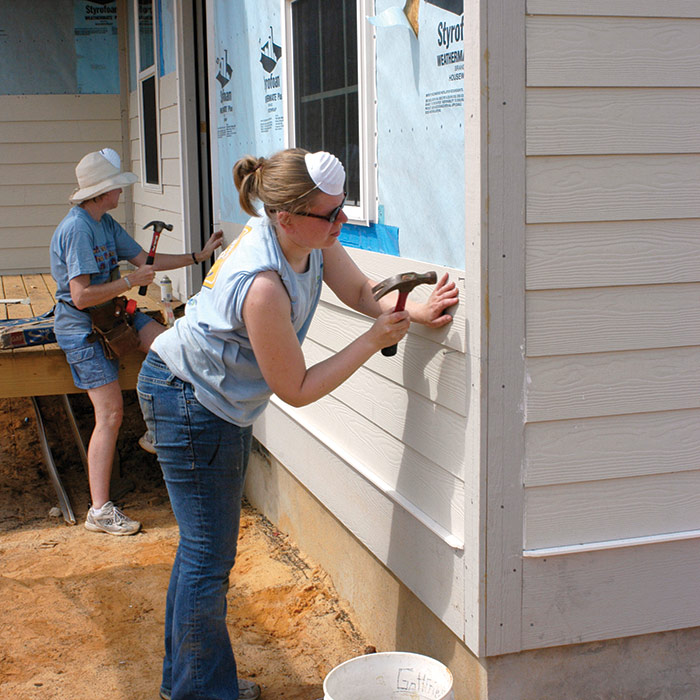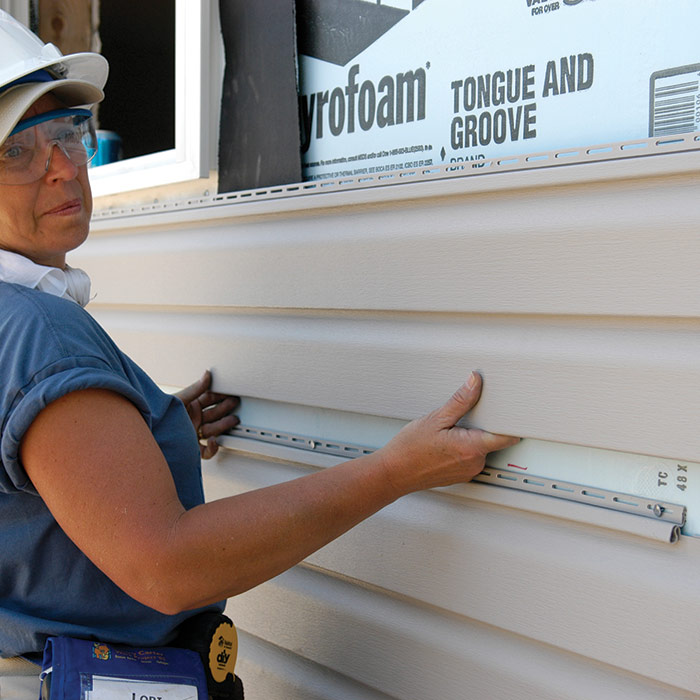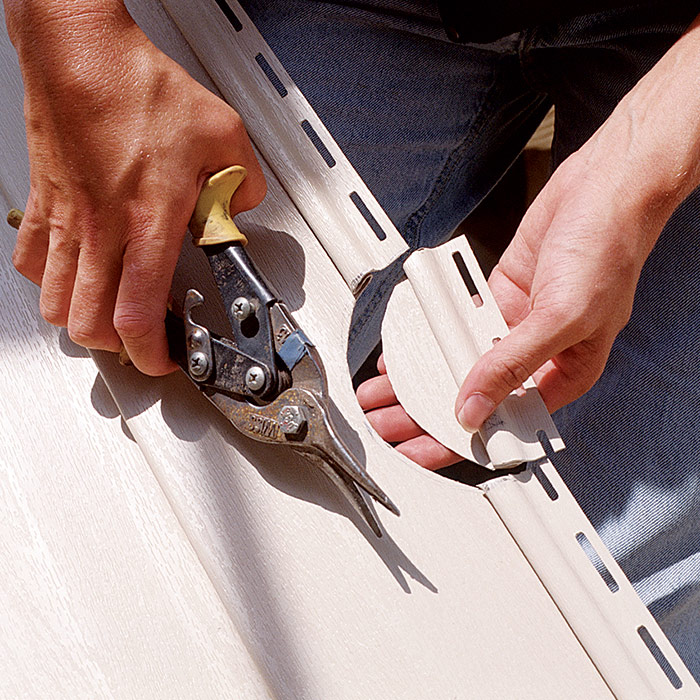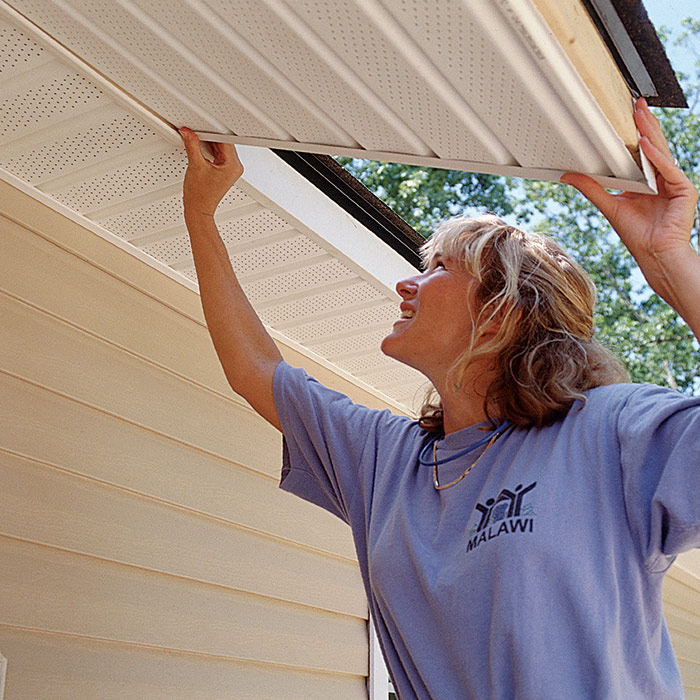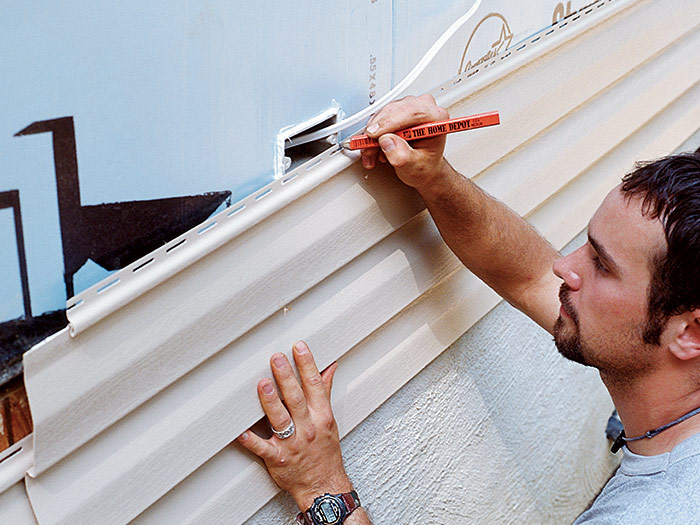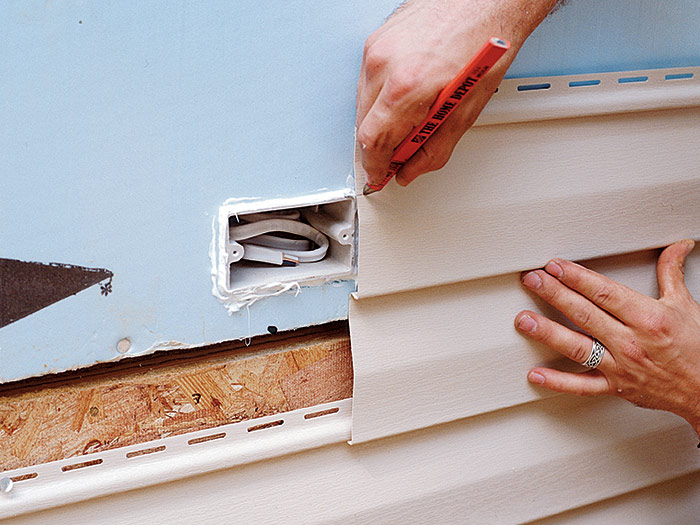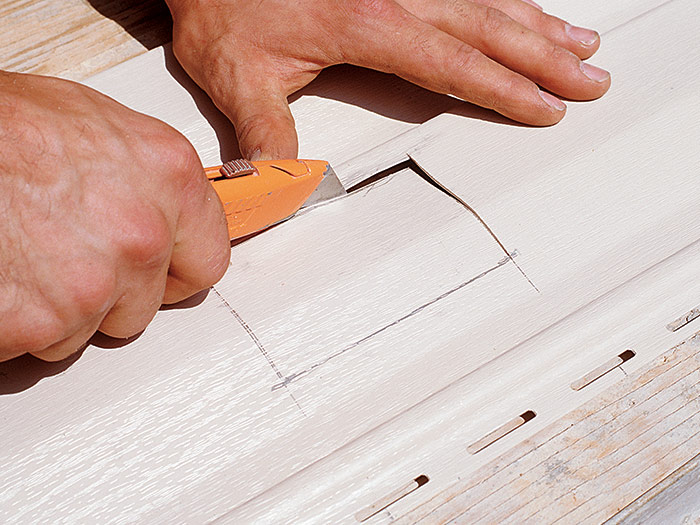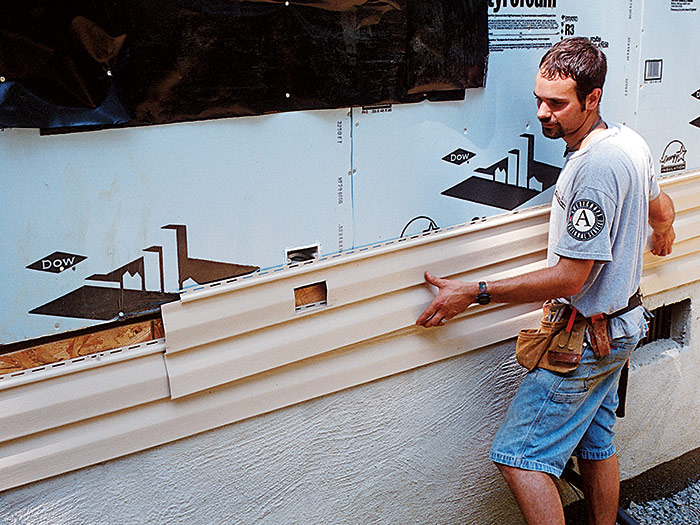Install Vinyl Siding Panels
Follow along with Larry Haun and a Habitat for Humanity crew as they install vinyl siding on a house.
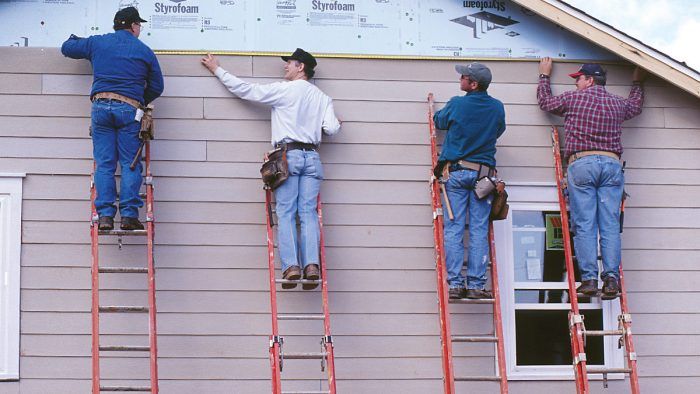
Once you’ve installed the vinyl starter strips and trim, siding panel installation can go quickly, especially when you have a good-size crew, as we did on this job. The first panel course is always the bottom-most course. Start against the corner on one side of the house (preferably the back corner). Pull up the first panel, snap it into the starter strip, and slide the end of the panel under the corner trim’s top edge. Keep the panel seated in the starter strip as you drive nails into each stud. The nail heads should be 1⁄16 in. proud of the flange. Don’t drive nails at the edge of a slot or through the vinyl itself. If the prepunched slot is not centered over a stud, lengthen the slot with a utility knife or a slot-punch tool.
Once the panel is nailed in position, check whether you can slide it back and forth manually. If the panel won’t slide, find out where it’s getting hung up and fix the problem. After you’ve checked that the panel is free to move, you can, if you like, nail it fast near the middle. Some builders prefer this technique, which encourages the panel to expand and contract equally in both directions.
The clearance between the end of a panel and the inside edges of the trim pieces depends on the temperature. If it’s over 90°F when you install the siding, leave the panel end about 1⁄4 in. away from the trim piece’s inside edge. If it’s less than 30°F, leave a good 1⁄2 in. of clearance at each end so there’s room for heat-induced expansion. For temperatures between these two extremes, gauge accordingly.
Cutting and Lapping Panels
When you come to an opening or reach the end of a wall, cut a panel to fit. Remember always to leave room for expansion. Cut panels to length with a tablesaw, as described earlier using a circular saw with the blade in backward. You can also crosscut with a radial-arm saw, a sliding compound-miter saw, a utility knife, a hacksaw, or even tinsnips. Plan each siding cut so that the cut ends are hidden in the corner posts, in the J-channel trim, or by the factory edge of an overlapping panel. Panels that join within a course should overlap by at least 1 in.
| TIP: Turn the blade backward! For smoother, shatter-free cuts in vinyl siding, use a fine-tooth paneling blade in a circular saw and turn the blade so that the teeth face backward. The same backward rule applies if you’re using a chopsaw or radial-arm saw to cut vinyl siding. |
You’ll notice that the nailing flange on a siding panel is cut back about 1 in. from the end of the panel. When two panels join each other in the same course, their nailing flanges should never butt together on the wall. When necessary, cut back the nailing flanges so that those in the same course are separated by at least 1 in.
It’s best to lap the panels between—not on—the studs. Try not to install pieces shorter than 3 ft. long, especially in high-wind areas. And don’t let the overlaps where siding panels meet stack over one another in subsequent courses. Rather, randomly separate these overlaps by two or three studs, so that you don’t create a staircase pattern. The pattern created by the installed vinyl panels should be pleasing to the eye.
Pull each panel up snugly against the locking hem of the previous panel, but don’t stretch it. Panels that were stretched tightly when they were installed (especially in warm weather) can tear when cold weather causes them to contract. Before moving on to the next row, make sure each panel is free to move back and forth horizontally.
As you proceed upward, measure down from the underside of the trusses to each row to ensure that the siding is remaining level around the building. Vinyl siding can stretch upward and easily become out of level. Some builders snap level chalklines every 2 ft. or so around the building to serve as reference points while they install rows of siding.
Installing Panels Around Windows, Doors, Outlets, and Vents
Strips of undersill trim must be installed beneath windowsills. This special trim covers the horizontal edge of a siding panel and locks the panel in place. Cut each trim piece to fit between the two side J-channels, then nail it flush against the underside of the window. If the panel beneath a window needs to be notched more than 1 in. to fit, you must fur out or shim the undersill trim. The deeper the notch in the siding, the thicker the shim you’ll need. By furring out the undersill trim, you can prevent the surface of the siding from bowing in beneath the window. Try not to have any joints between panels located beneath or above windows.
To determine a notch’s location horizontally in the panel beneath a window, measure from the last piece of siding to the opening and mark it on the panel (don’t forget to add 1 in. for the overlap). For an accurate height measurement vertically, lock a scrap of siding into the nail flange of the piece below, then slide the scrap against the window edge. Mark where the scrap hits the bottom of the window and transfer the mark to the panel you’re cutting. Finally, measure the length of the opening and transfer it to the siding, leaving 1⁄4 in. on each side for expansion. These notched cuts can be made with a utility knife, a hacksaw, or tinsnips. Use a snap-lock punch to create crimps, or tabs, 1⁄4 in. down from the top edge of the notched siding and make crimps every 6 in. across the length of the window. The crimps must face out to lock into the undersill trim.
The panels that fit over the tops of windows and doors are marked and notched in the same way as those on the bottom. The horizontal part of the siding slips down into the J-channel. To make cutouts where the siding fits over a dryer vent, an electrical outlet box, or another protrusion, use the techniques discussed here.
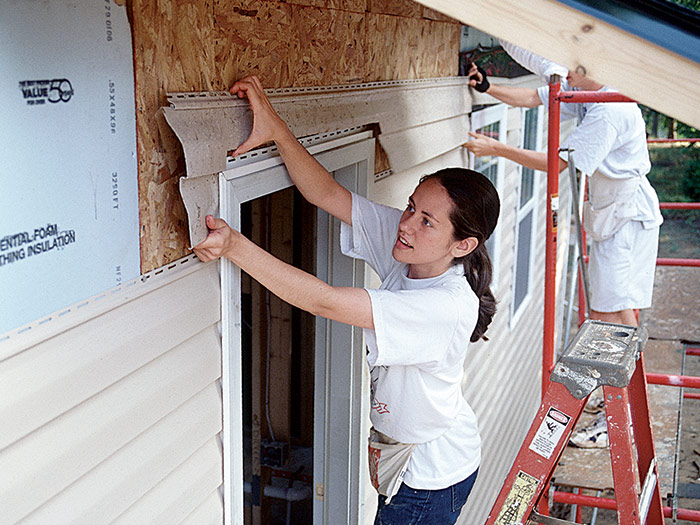
Making an Outlet-Box CutoutPrecise cutouts are sometimes required for certain situations, such as fitting siding panels over vents or electrical outlet boxes. Careful layout is the key here.
|
Installing the Top Piece of Eave-Wall Siding
The last piece of siding at the top of an eave wall can be fastened in different ways. If the eaves will be left open, use strips of undersill trim and cut and fasten the final panel in the same way as the one under the window. If the eaves will be closed with soffit material (as was done on this house), then the uppermost siding panel can simply be nailed in place above the level of the soffit. The J-channel trim for the soffit, and then the soffit itself, will cover the top siding panel.
Siding Gable-End Walls
Begin by nailing 2×2 blocking between the lookouts and along the barge rafter. This allows J-channel to be nailed up the rake, where it can receive the angled ends of the siding panels. Some builders prefer to hold the J-channel 1⁄2 in. down so the soffit pieces can simply lie on top of it.
To ensure accurate angled cuts where the siding panels meet the rake, make a pattern from a short scrap of vinyl siding, with the angle cut to match the roof’s pitch. If you really want to save time, however, set up a circular saw guide at the proper angle on the worktable.
As you cut and fit these pieces on the gable end, be sure to leave a 1⁄4-in. space between the siding and the inside of the J-channel. If there are gable-end vents, cut and fit pieces around the vents, just as you did for those around the windows and doors. The last small piece at the peak can be cut and secured to the wall with a small screw or nail.
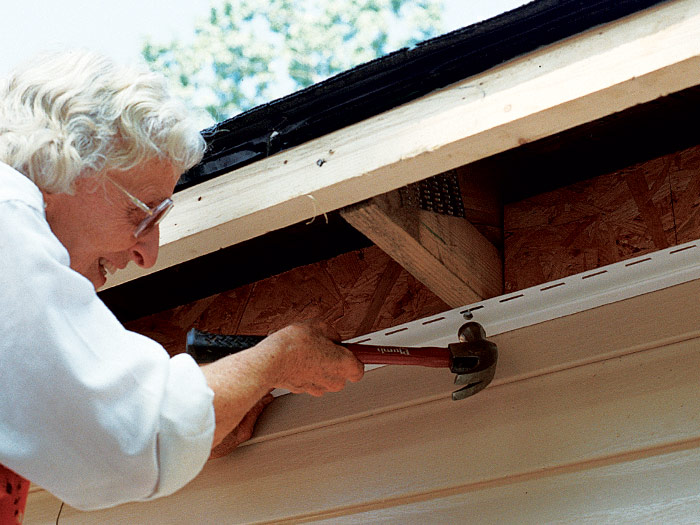
Excerpted from Habitat for Humanity: How to Build a House, by Larry Haun
Available at Amazon.com and in the Taunton Store.
