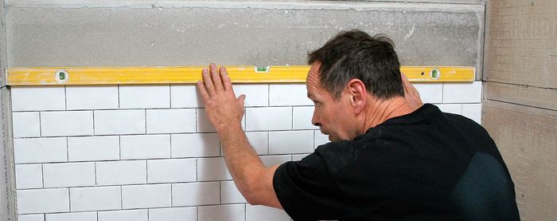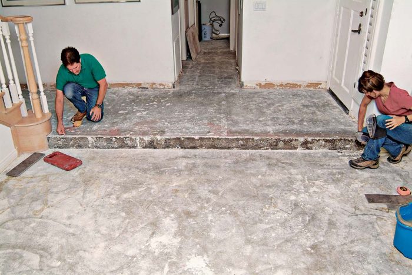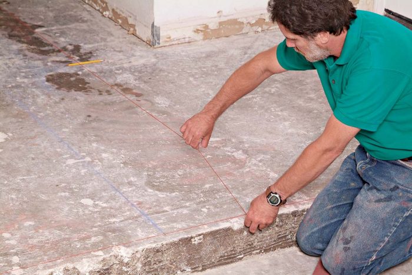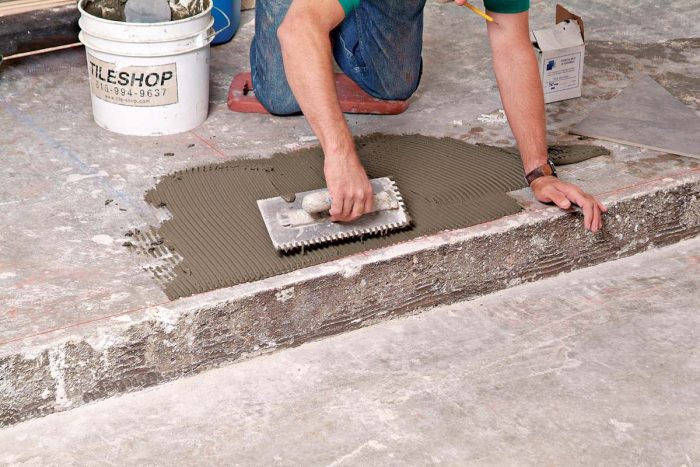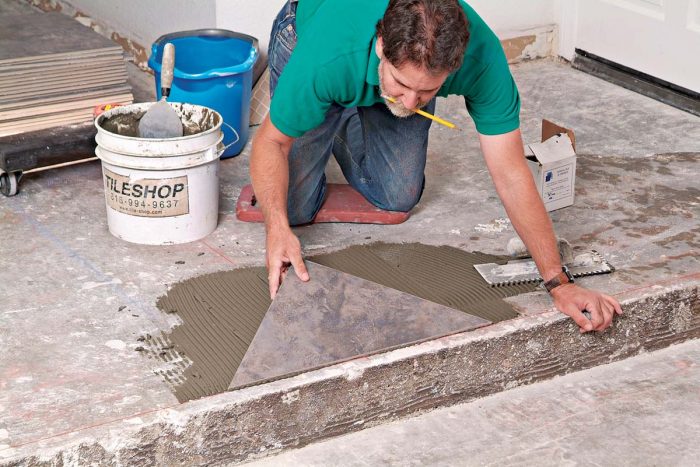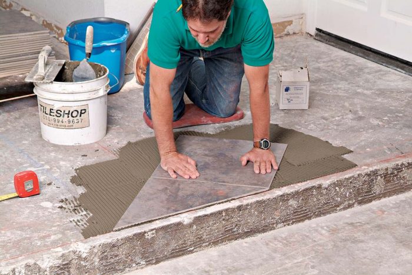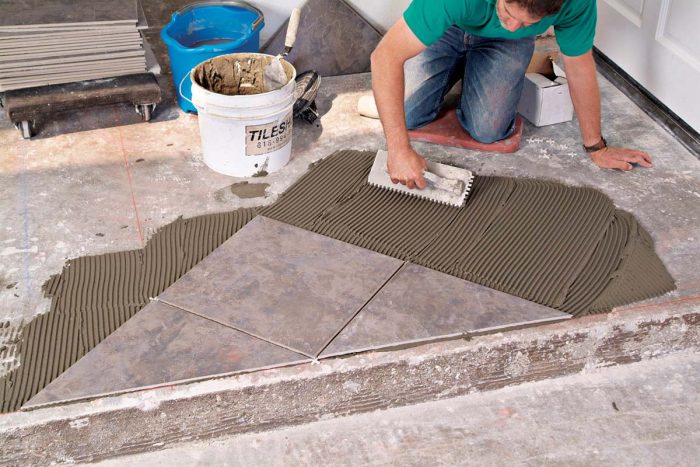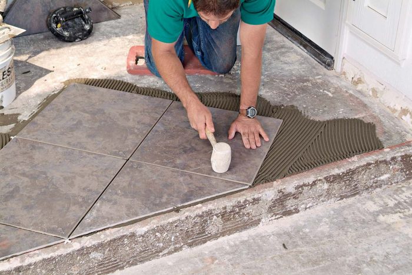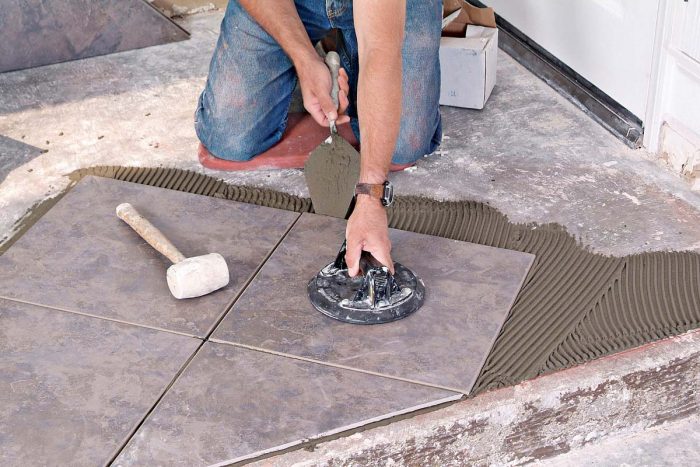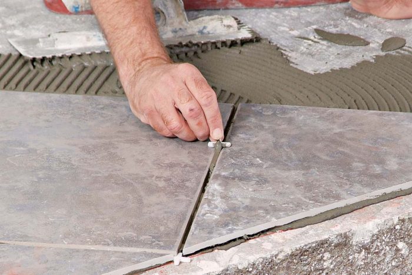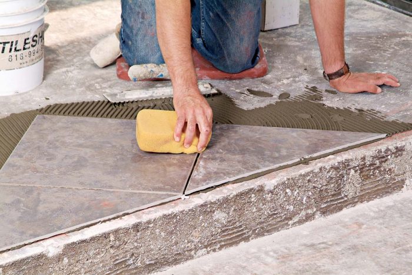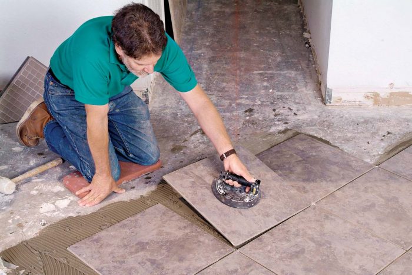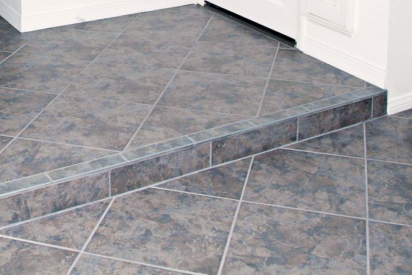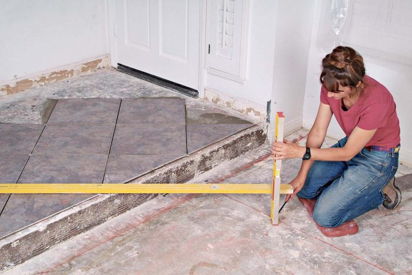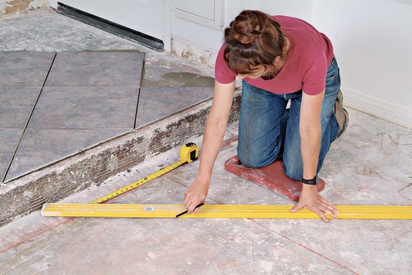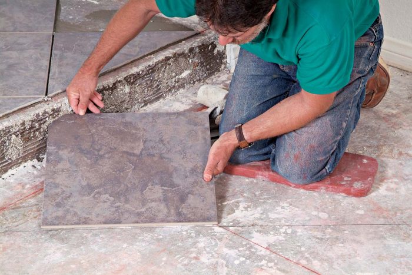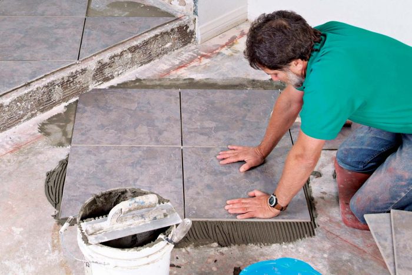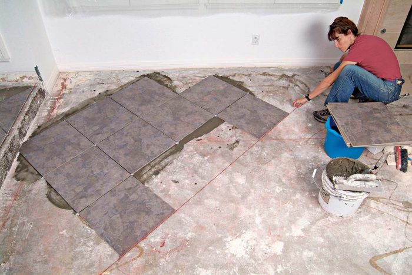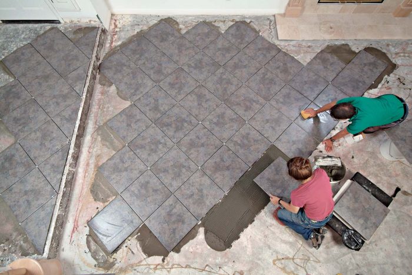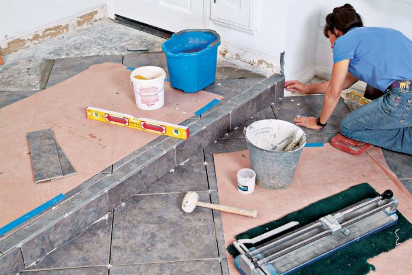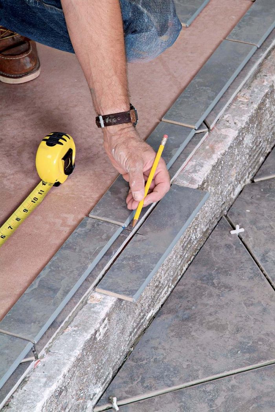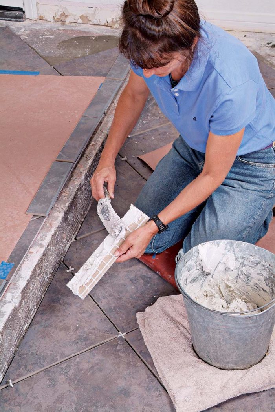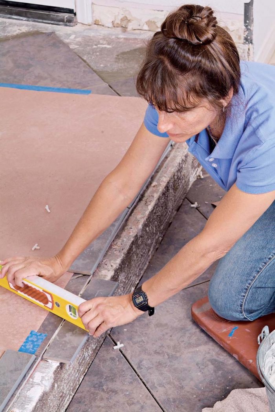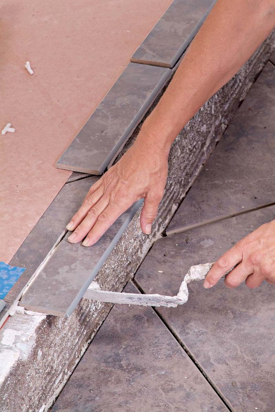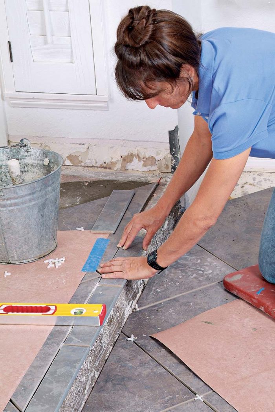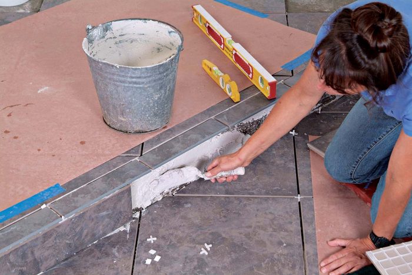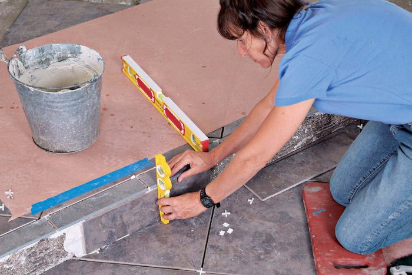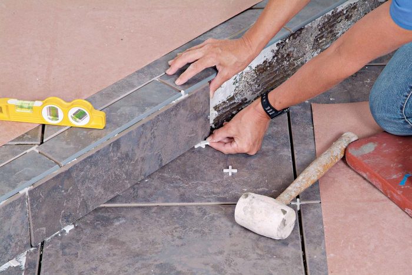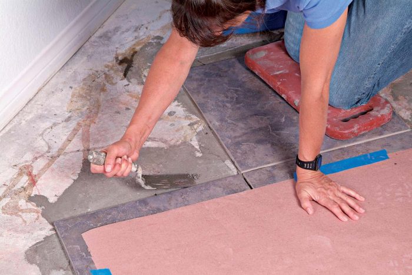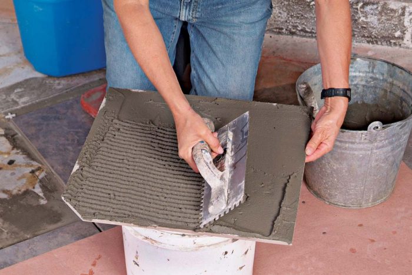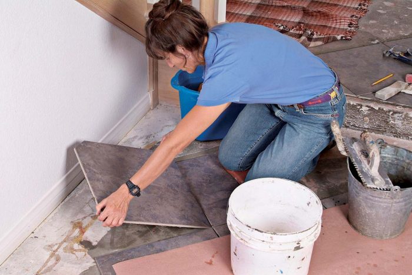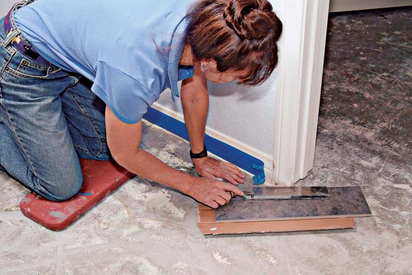Tiling a Large Floor Area
Tile pros Robin Nicholas and Michael Schweit provide a complete guide to installing large tiles on the diagonal across an entry area and living room.
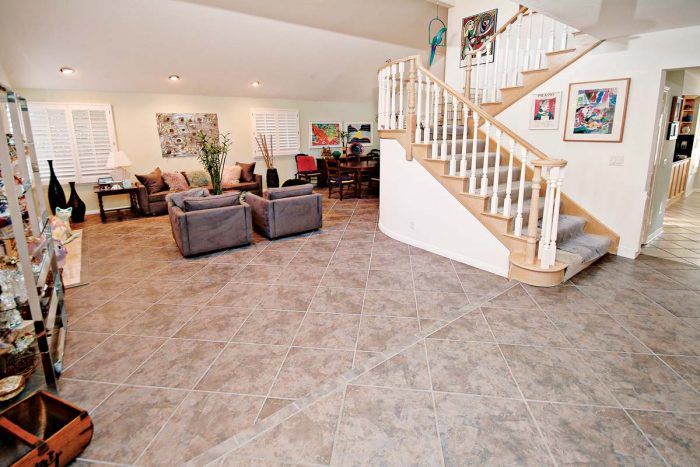
Once you’ve prepared your substrate and laid out your project, the actual setting of a tile floor is fairly straightforward and easy. Most tiles are set using the same methods and routines. However, there are particular techniques that can make tile setting an easier process and ensure a solid, long-lasting floor. In this chapter, we’ll guide you through the process of laying a tile floor, from mixing and applying the thinset, to setting the tile, to installing base tiles and transitions with other flooring. If you follow the guidelines given here, you’ll be pleased with the professional-looking results.
Tiling an Entry Area
Whether you are tiling a simple rectangular room with a single doorway, or a large, multilevel space with several doors and halls branching off of it, most of the basic tile-laying procedures you need to follow are very much the same. The large porcelain (18 in. sq.) tiles on this floor were laid in several stages: first, the entry area; then the main floor; next, the step and riser; and, finally, the cut tiles around the perimeter. Before tile setting started, we prepared the substrate (a concrete slab).
We also planned the tile layout of the entire space, designed to yield a clean design, with the diagonally set tiles flowing across the entry area and into the living room.
For this project, begin by snapping a chalkline to mark where the first row of tile is set at the edge of the steps 1, and a perpendicular line to mark the center of the layout 2. Then, spread and comb the area with thinset 3.
The first tile, cut in half diagonally, is set where the two chalklines intersect, with its apex and cut edge lined up with the lines 4. Add tile spacers at the corners of the first tile, then set the next tile against it 5. Continue to spread thinset and set subsequent tiles, making sure that the long edges of diagonal half tiles are butted up to the chalkline 6. Firmly tap the tiles in place with your fist or a mallet 7. Tap each tile in several locations to distribute the force and ensure that the entire tile is securely bonded. If a tile sets low, use a margin trowel and suction-cup lifter to remove it, then add additional thinset as needed 8. To keep your grout joints clean while you work, occasionally pull a spacer through the joints to scoop out the excess thinset between them 9. Use a sponge to wipe any remaining thinset from the face of the tile 10. As the rows of tile reach the walls and doorways, leave the spaces for cut tiles for now; we find it easier and faster to set only whole tiles, and set the cut tiles later.
| TRADE SECRET: The best way to embed each tile fully in thinset is to slide it down and move it with a motion that’s perpendicular to the ridges of thinset. |
Tiling a Room
With all full tiles set in the entry area, we’re ready to continue setting tile in the large living room area. The first step is to snap chalklines that allow us to continue the pattern of tiles that we started in the entry area, so the rows of tile and grout joints line up and run straight through the entire space 1. Because the floor steps down from the entryway to the living room, a pair of levels is used to transfer chalklines used to create the necessary layout guides 2, 3.To stay aligned with the pattern, the corner of first tile must be cut before it’s laid 4. Subsequent tiles are then laid, using the edges of the set tiles as a guide; of course, spacers are added to keep the grout lines between the tiles even 5. If there’s more than 1/16 in. of size variation between tiles, we’ll snap additional chalklines to keep the rows straight and true. We place a tile (with spacers) on each end of the last-set row 6 and snap a line at their edges. This process is repeated for each row until all the full-size tiles are set 7.
| TRADE SECRET: To avoid the indignity of tiling yourself into a corner in a room with a single doorway, plan your layout and start setting tiles at the back of the room, working your way out.
Warning : Mixing thinset is a dusty, messy job that’s best done outdoors. Always wear a dust mask and work clothes, as some thinset is bound to splatter—especially if you mix with an electric drill–powered paddle wheel. |
Tiling a Step
In this example, the step between the entry and the living room is to be tiled, both along its edge and on the face of the step. Stair edges receive more abuse than the rest of the floor; this high-traffic area must be set with extra care.
To set the bullnose trim on the edge of the step, start by finding the center of the step to determine where the middle tile will be set. These trim tiles should overhang the edge enough to cover the tops of the vertically set tile on the riser. Then work outwards in both directions 1.
Back-butter and set these tiles, using slightly more thinset than usual 2. Be sure that there are no voids in your thinset; you want to get some squeeze-out to tell you there is enough setting material. Use a level or straightedge to make sure the bullnose tiles are flat and even with the field tiles 3. Scrape away any excess that has oozed under the front edge of the tile 4. Work your way across the step, setting the bullnose and cleaning any extra material from the front 5. Allow these tiles to dry overnight. Cut the face tiles for the stair riser narrow enough to allow a grout joint at the top and the bottom of the tile. Set the tiles by both back-buttering them and adding additional thinset to the riser to make sure they are solidly set 6. Use a torpedo level to make sure each tile is plumb and even with the bullnose tile set above it 7. Add spacers and/or wedges as necessary to adjust the height of the face tiles 8. When you later grout the step and riser, make sure to pack the grout fully into the joints.
Setting Cut Tiles
Because it’s difficult to lean over freshly set field tiles without shifting them, we recommend scraping off thinset around those tiles, letting them dry, and saving the cuts for the next day. After waiting a full 24 hours, mark and cut the tiles.
Before setting these tiles, place some rosin paper or other protective material over the floor tiles, to protect them against thinset drips. Scrape any dried thinset off the floor around the set tiles using your margin trowel 1. Now dry-fit your cut tile and trim it as necessary with a pair of nippers or a water saw. Also be sure to use a rubbing stone on any cut tile edges that will show. Use a margin or notched trowel to apply thinset to the back of each tile and then set it in place 2, 3. If the tile is too low or too high, add or remove thinset until it fits into place, even with the adjacent tiles.
At doorways, it is easier to cut the bottom of the door casing to make room for the new tile rather than to trim the tile to go around the casing. First, make a shim that equals the thickness of the set floor tile and thinset by laying a scrap of tile atop a piece of thin wood or cardboard. Set the shim on the floor next to the casing, and mark a pencil line. Now use a small handsaw (an undercut or jambsaw works best) to cut the casing at the line 4.
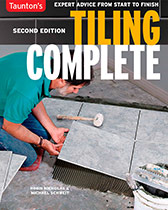 Excerpted from Tiling Complete, 2nd Edition by Robin Nicholas and Michael Schweit.
Excerpted from Tiling Complete, 2nd Edition by Robin Nicholas and Michael Schweit.
Available in the Taunton Store and at Amazon.com.
