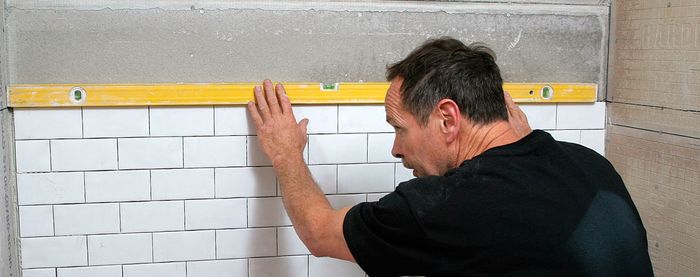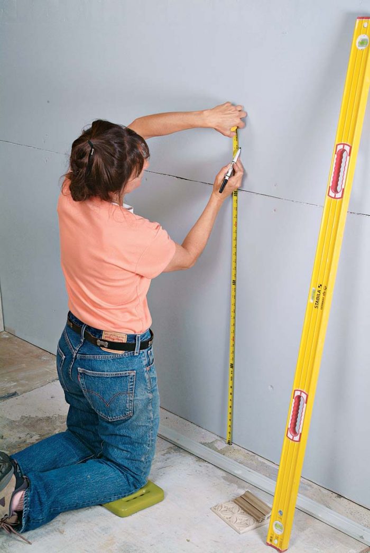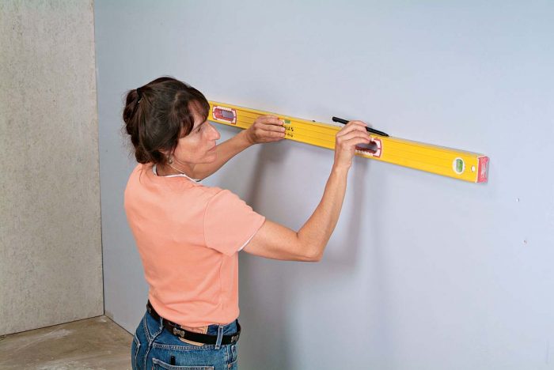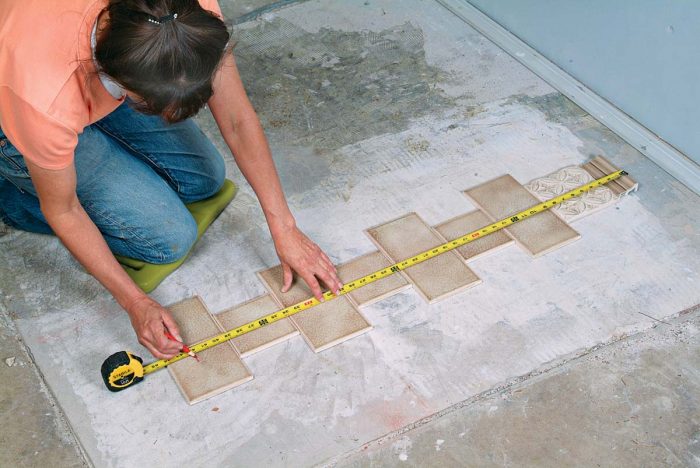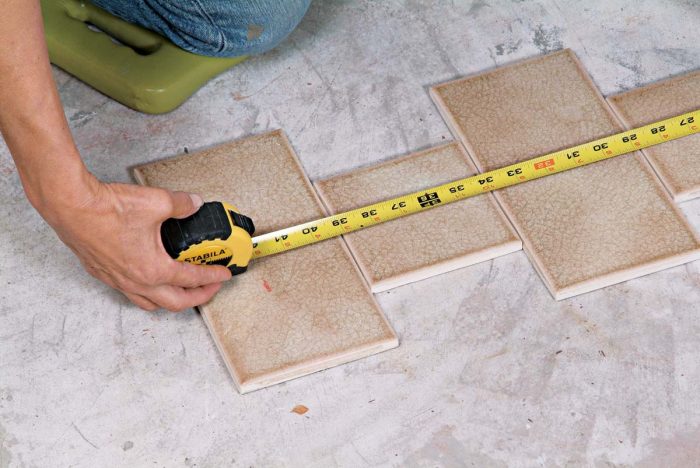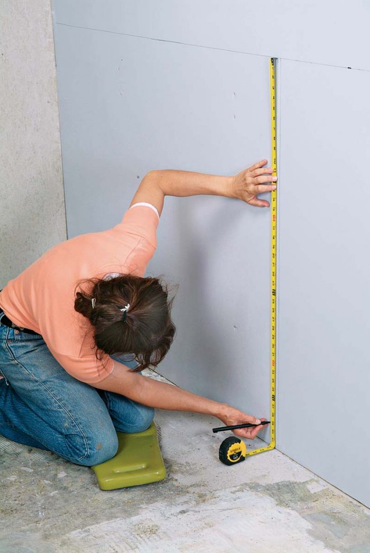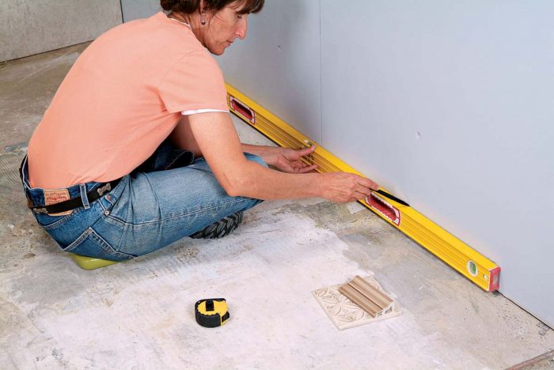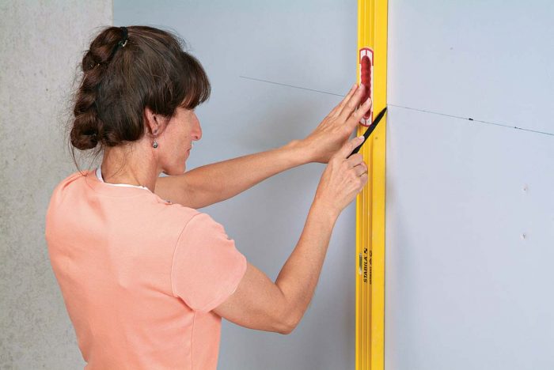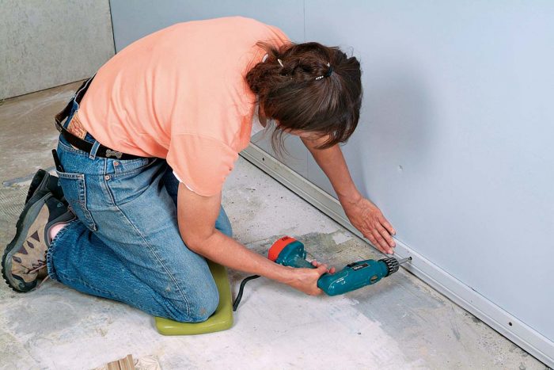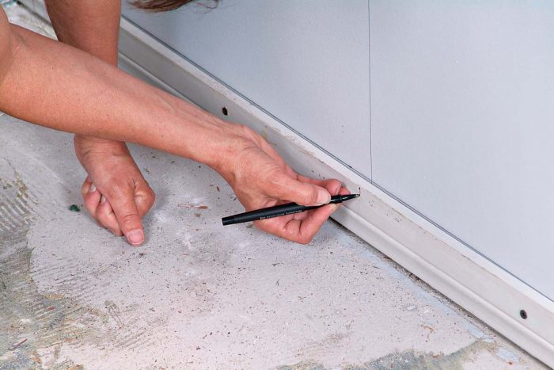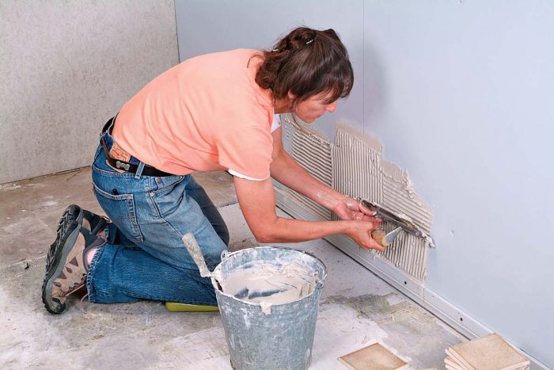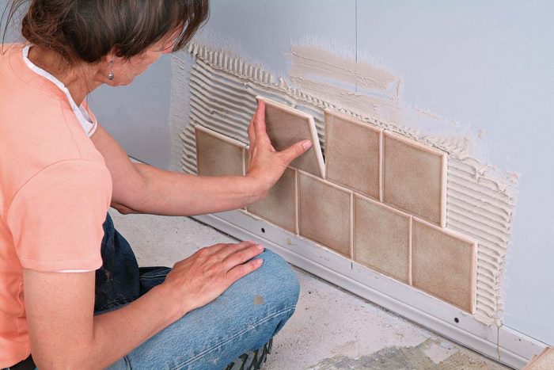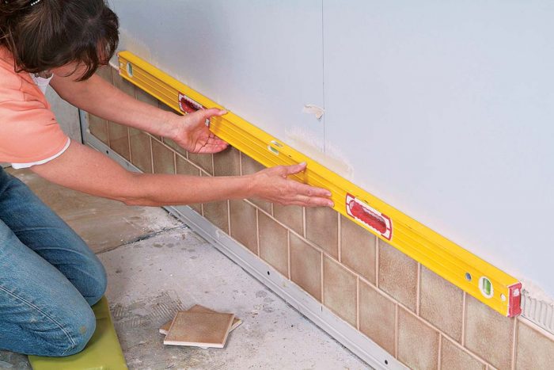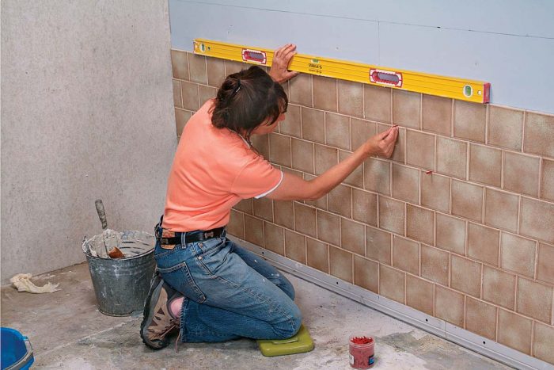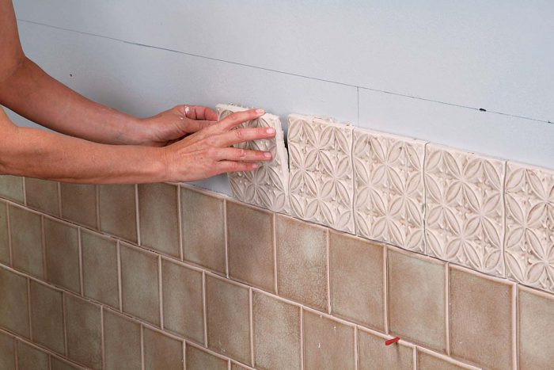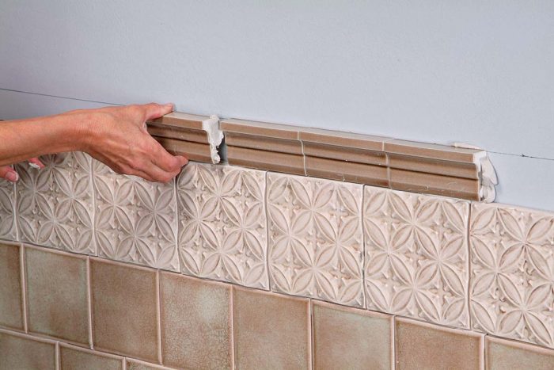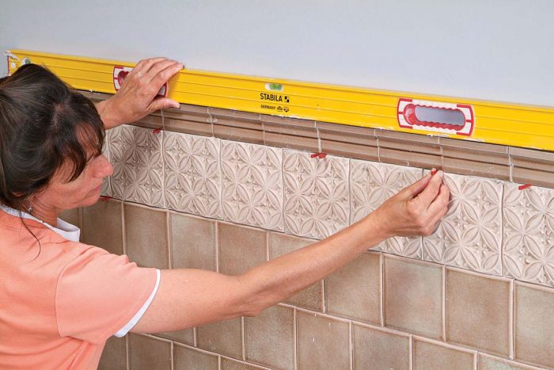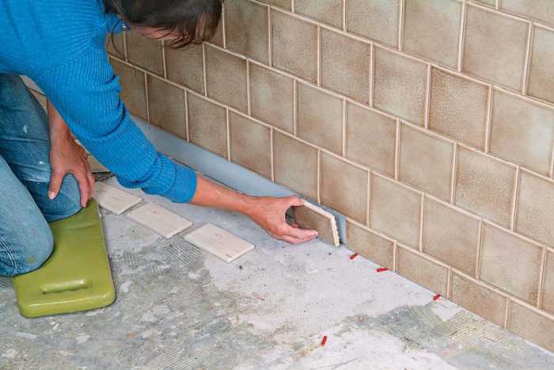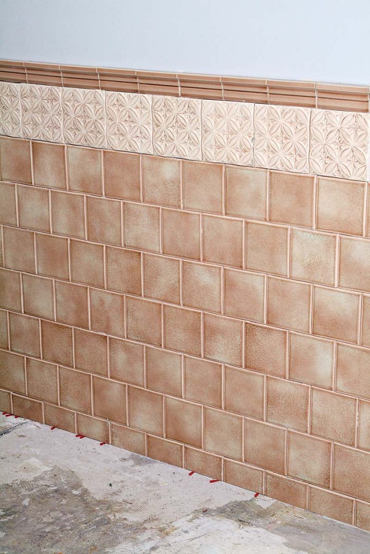Tiling Wainscoting
Tiling the lower half of a wall both protects the wall and offers an opportunity to add color and texture.
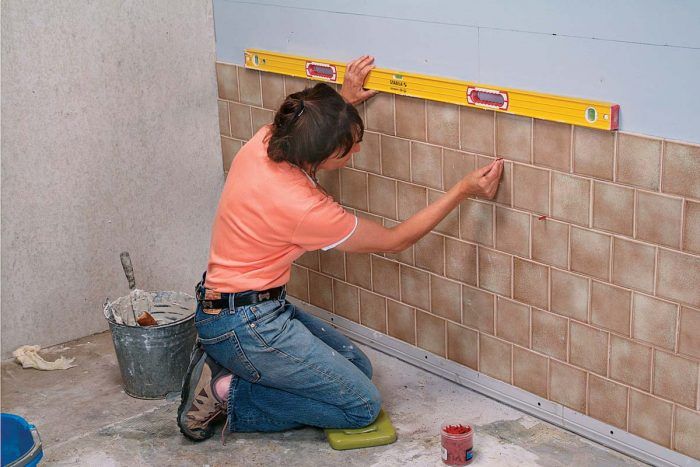
In the 1950s, and even earlier, a tiled wainscoting was almost as commonplace as your toilet or vanity. And for good reason, because wainscoting can serve practical purposes as well as aesthetic ones. A tiled wainscoting can offer protection for your walls or pedestal sink, add color or architectural elements, and even make an area seem larger by the expanse of tile. Tile walls are resistant to water and moisture so those areas will never need to be painted. Wainscoting lends lots of visual drama and ambiance to a bath or powder room, or to any wall you choose.
Before laying out the installation, you’ll want to check the wall for any dramatically bowed areas and fill or flatten them as needed. The smoother the wall, the better the tile work will look, especially under overhead lighting.
First, check your job site for outlets, switches, and windowsills to determine the height of the wainscoting that will work best. You might even wish to incorporate the backsplash into the wainscoting for a continuous line around the room. After you’ve determined this height, make a mark on the wall at that measurement 1. You’ll then use a level to draw a line all around the room 2. This line will indicate the top of your tiled wainscoting.
Lay your tiles on a flat surface to lay out your design. Using the height of the wainscoting, measure from the top of your layout and make a mark on the field tile to represent the floor or bottom of the wainscoting 3. Measure the distance from the top of the layout to the grout joint above this mark 4. You’ll use that measurement to set your first row of tile.
Return to the wall and measure down from the top line to make a mark at the bottom measurement 5. Use a level and draw a line at this height 6. Finally, find the halfway point on the wall and draw a vertical plumb line from the top line down to the floor 7.
Next, you’ll need a ledger board to hold up the tile. Screw any unwarped piece of wood or molding into the wall at the studs, keeping the top of the ledger board even with the bottom line 8. Then make a mark on the ledger board at the vertical reference line 9. This line will serve as an additional guide after you spread thinset.
Spread and comb thinset over a small manageable area above the ledger board 10. You’ll begin setting tile, using the vertical line as a reference 11. After setting a couple of rows, check the tiled rows for level 12. Adjust with wedges as necessary. Continue tiling the wall with field tile, checking with the level every few rows 13.
Comb the remaining area with thinset or back-butter individual decorative tiles, setting them in place 14. Back-butter tile crown or top pieces as necessary 15. Level the final row and use wedges to adjust 16.
Leave the ledger board in place for 24 hours after you complete the wall. The next day, carefully remove the board. Measure and cut the bottom row of tiles to fit 17. If the floor is out of level, these cuts will vary. Also, there’s no need for perfection if a floor tile will cover the edge. If you’re setting to a finished floor, take the extra care and leave space for a caulk joint. Allow the tile to set 24 hours and then grout. The finished wainscoting is shown in photo 18.
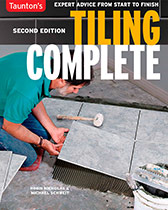 Excerpted from Tiling Complete, 2nd Edition by Robin Nicholas and Michael Schweit.
Excerpted from Tiling Complete, 2nd Edition by Robin Nicholas and Michael Schweit.
Available in the Taunton Store and at Amazon.com.
