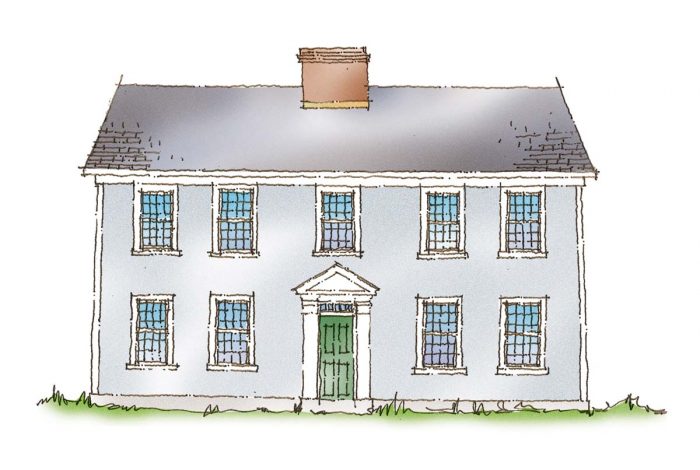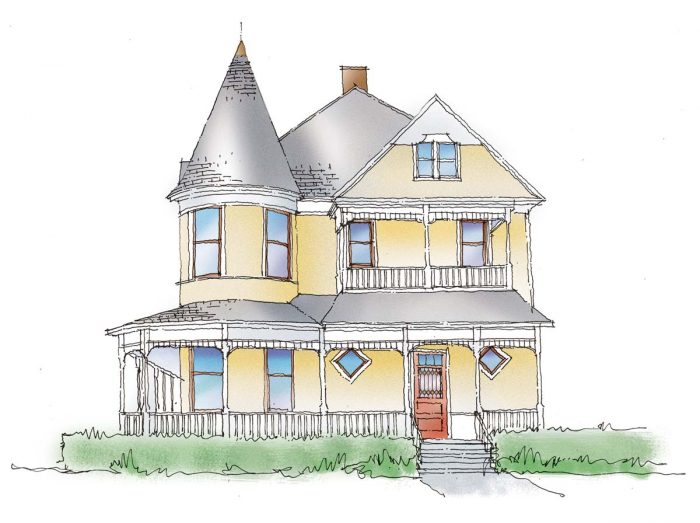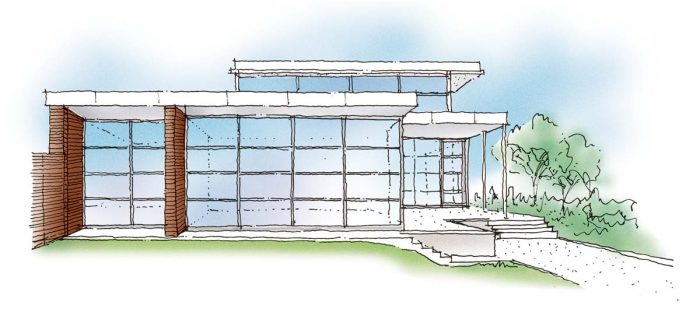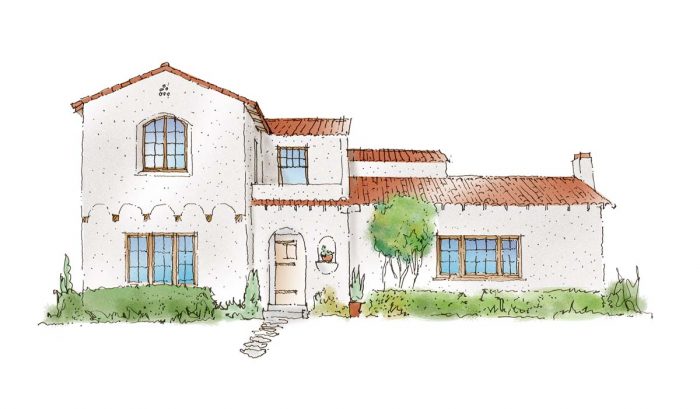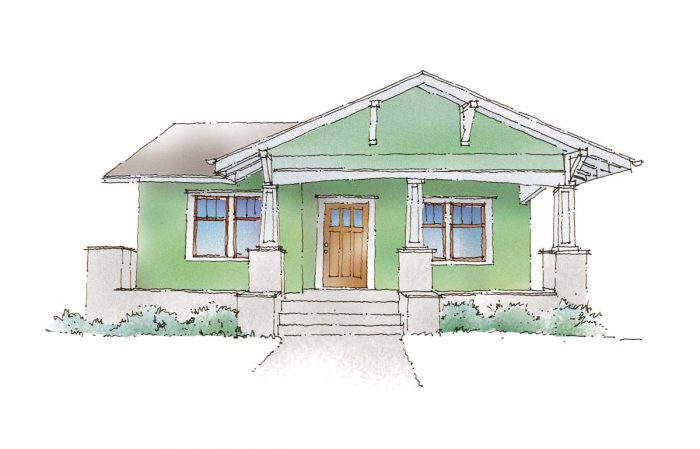Entry Door Style Guide
Help to define your home's character by choosing the right door.
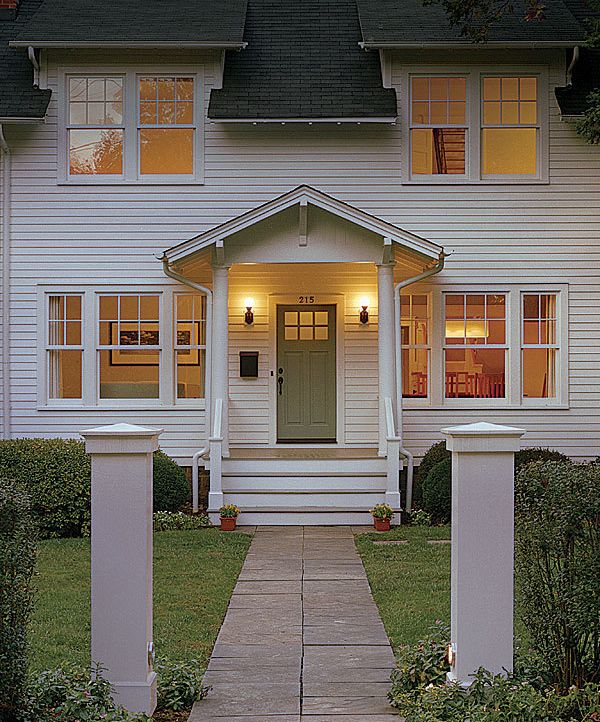
Synopsis: The right entry door helps to define a house’s character. In this style guide, architect Reid Highley examines a variety of door styles—traditional, Victorian, modern, Southwest, and Craftsman—and describes the qualities of each style in a series of full-color illustrations. Highley also discusses materials, including wood, fiberglass, and steel; the use of glazing, or windows; and the right way to determine the appropriate size for the entry door on your house.
At its best, an entry door is a condensed reflection of a home’s design, projecting the outward attitude of a house to visitors and passers by. A door can convey an image of formality or playfulness, solidity or lightness, privacy or hospitality. The choices you make about door size, placement, and materials define a personality that sums up the character of your home. For this reason, entry doors are often placeholders in an architect’s drawings until late in the design process, when the character of the home is more fully developed. The first design decisions for a new door include careful consideration of its size and its location in plan. These choices establish the door’s impact on views, privacy, traffic patterns through the house, and the transition from outdoors to indoors.
It is also important to consider that each historical house style has an accompanying entry door style that is a time-tested complement to the design characteristics of the period. Of course, part of the beauty of architecture lies in its endless variations. While historical precedents provide a good starting point for the design of an entry door, you should not feel beholden to them. Ultimately, a careful reading of the character of the house will be far more informative than a strict historical interpretation, and it is most likely to lead you to a door that is uniquely appropriate for your home.
Select appropriate materials
Wood has long been the material of choice for the entry doors of American homes. Strong, plentiful, and easily worked, wood continues to be the material by which all others are measured. To aid in dimensional stability, newer wood doors have engineered cores with veneers applied to the outside faces instead of being constructed with solid lumber. When selecting a veneered wood door, look for thick face plies that can take some abuse without exposing the structural core. While laminated construction helps to limit warping and shrinkage, a wood door requires regular maintenance to protect it from the elements and to keep it looking its best.
Other common materials for entry doors are steel and fiberglass. Steel is the go-to choice when security is a primary concern. Although tough and stable, a steel door is susceptible to dents, which can crack the painted finish and lead to rust when exposed to water. Metal doors are often filled with polyurethane foam, which greatly increases their insulating value compared to a wood door, which has a relatively low thermal performance. Choose a steel door with thermal breaks in the metal frame. If it’s not thermally broken meaning that there aren’t any components that keep metal parts from spanning from the exterior of the door to the interior the door can conduct cold to the interior in winter. Panel patterns are sometimes stamped into steel doors; look for deep, crisp edges that effectively mimic wood construction.
Fiberglass is the newest door material, and it’s a good choice for exposure to severe weather. Fiberglass is low maintenance, it resists dents better than steel, and it won’t warp as wood can. However, when subjected to a severe blow, a fiberglass door can crack. Most fiberglass doors are embossed with a simulated wood texture. Expensive models are downright indistinguishable from their wood counterparts. Be sure to steer clear of cheaper imitations in which the simulated wood grain doesn’t wrap to the door’s edges.
Consider glazing options
Doors of all materials are available with glazing in any number of configurations from small panes of glass to full-lite insulated-glass panels. While the use of glass in entry doors presents obvious security and privacy concerns, it is also a wonderful opportunity to bring light into a dark entry or to allow views to extend to a front porch or yard. Sidelites are a good supplement or alternative to glass in an entry door. Transom windows placed above a door also can allow light into a house without affecting privacy or security.
Whether opting for glass in the door or around it, check your local building codes for regulations governing the use of tempered glass. It’s usually required wherever the glass can be broken.
While glass is not necessary or appropriate in all doors, it can have a profound impact on a house. There are few domestic scenes more inviting than a soft, golden glow emanating from the panels of a glazed door at night.
Choose the right-size door, and position it correctly
Standard-issue entry doors are 3 ft. wide and 6 ft. to 8 ft. tall. Widths of 30 in. or 32 in. and heights of 7 ft. or 8 ft. are also common. Identifying the right-size door for your home demands attention to
proportions. For example, a squat, one-story Craftsman bungalow is well suited to a wider-than-normal entry door; the same door would look out of place in the context of a tall Victorian facade. An oversize entry door can be a striking design element for a contemporary house, but doors should never be difficult to use.
Consideration should be given to the door’s location. Position the door so that it is conducive to circulation throughout the house. Even in a small home without an entry room or hall, make sure to provide landing space for keys, coats, and grocery bags. If you can, align the door with a window on the opposite side of the house to give a feeling of openness, or allow the door to open to a favorite piece of artwork so that you can appreciate it every time you come home. A door placed beneath an overhang or in a recess provides protection from the weather. If your home fronts a busy thoroughfare, consider facing the door away from the street to provide some privacy.
Whatever factors influence the door’s location in your home, it can be helpful to visualize yourself walking through the door. Think about what you’ll see and where you’ll arrive in the room, and tweak the door’s position until you achieve the desired feel. You’ll know it’s right when it feels right.
Traditional
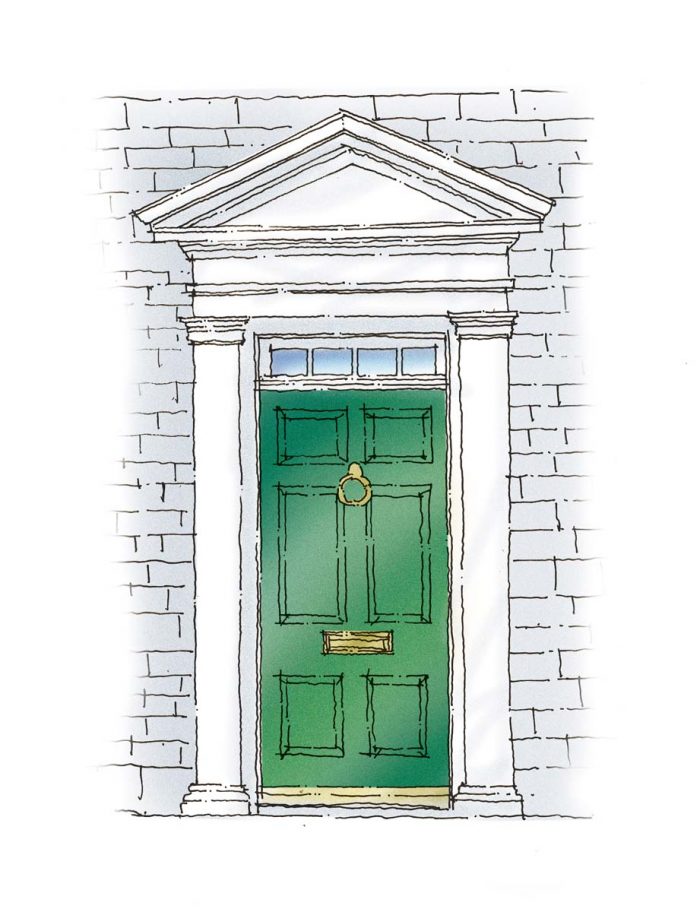 The facade of a well-designed traditional home, like a colonial or a Cape, appears balanced, each element properly placed and scaled in relation to the overall composition. In the hierarchy of this composition, the entry plays a prominent role, often centered on the front elevation and nearly always accentuated by a decorative surround or portico. To introduce light into the home, a traditional entry door can be topped with a transom window or fanlight, or be flanked by vertical sidelites that are integrated into the design of the door surround. Glazing in and around a traditional door should be divided into lites with proportions similar to those of nearby windows.
The facade of a well-designed traditional home, like a colonial or a Cape, appears balanced, each element properly placed and scaled in relation to the overall composition. In the hierarchy of this composition, the entry plays a prominent role, often centered on the front elevation and nearly always accentuated by a decorative surround or portico. To introduce light into the home, a traditional entry door can be topped with a transom window or fanlight, or be flanked by vertical sidelites that are integrated into the design of the door surround. Glazing in and around a traditional door should be divided into lites with proportions similar to those of nearby windows.
Historically, the traditional entry door was made of wood and used rail-and-stile construction that
allowed its raised panels to move freely within a solid-wood framework. The joints between the panels and the frame were disguised with applied moldings. Be cautious when selecting a traditionally styled door made of new materials such as fiberglass or steel. Often, the panels and trim profiles are not as crisp and distinct as they are in a real wood door.
A traditional home has a symmetrical front elevation and carefully proportioned openings. The eye
is naturally drawn toward the center of the house, to a formal entry appropriate for the style.
Victorian
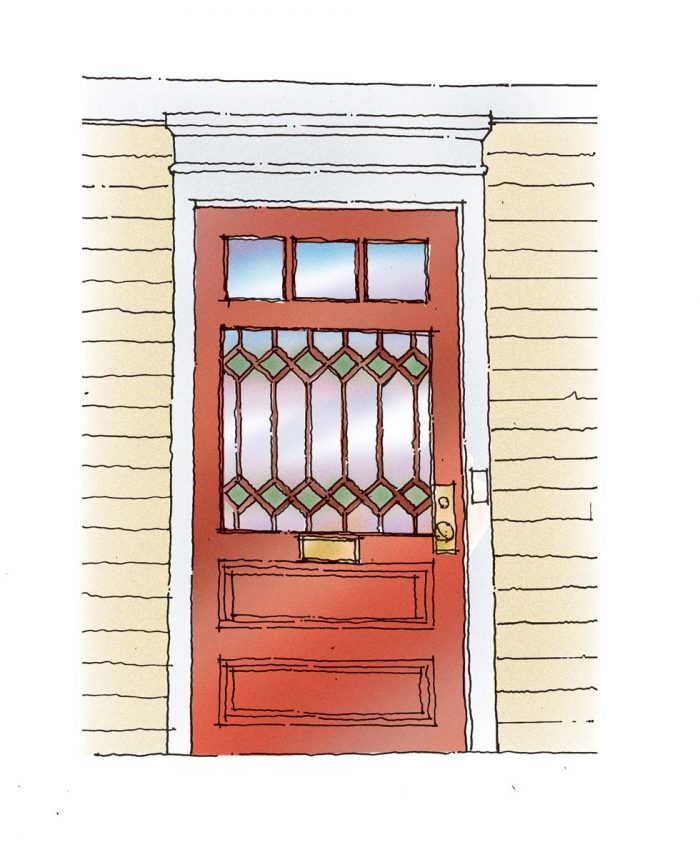 The Victorian Era, from the mid-1800s through 1900, was witness to a succession of exuberant house styles made possible by rapid industrialization and mass production of house parts. Builders embraced new stick-frame construction techniques and the availability of machine-made decorative elements, and they created houses with complex forms and richly detailed surfaces. The Victorian house tends to be a stylistic hodgepodge, borrowing freely from the classical and romantic styles that preceded it.
The Victorian Era, from the mid-1800s through 1900, was witness to a succession of exuberant house styles made possible by rapid industrialization and mass production of house parts. Builders embraced new stick-frame construction techniques and the availability of machine-made decorative elements, and they created houses with complex forms and richly detailed surfaces. The Victorian house tends to be a stylistic hodgepodge, borrowing freely from the classical and romantic styles that preceded it.
With few exceptions, visitors to Victorian-style houses are greeted by a large porch integrated into the complex forms of the home. Here, the visitor is free to linger and appreciate the intricate woodwork and decorative textures that are hallmarks of the style. In the Victorian style more than any other, entry doors are likely to appear in pairs. They are of rail-and-stile wood construction with raised panels and commonly include large glass openings. Above is a Queen Anne style house, replete with delicate spindle work, carved moldings, and a welcoming front porch.
Modern
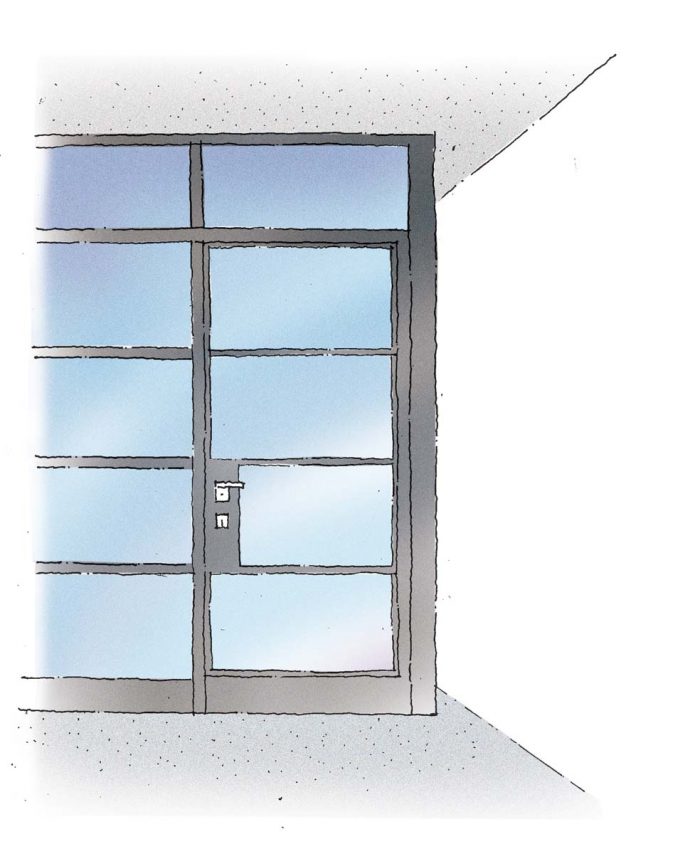
A modern entry door is rarely panelized and is more likely to be flush, with plain facings on both sides of the opening. Doors in this style are free to take on exaggerated proportions, stretching floor to ceiling or expanding to fill a wide opening. The door can be made of any combination of materials, including glass. Bold colors are often used in place of ornament on a modern door. Any casings or other trim should be thin and set flush with the house’s facade.
In the example above, the entry door is nearly indistinguishable from the metal-framed windows that surround it. The steel structure of the house allows for an open, flowing floor plan. To emphasize this, the door is sized so that it almost extends to the ceiling, flooding the interior with light and views and contributing to the sense that the roof is floating.
Southwest
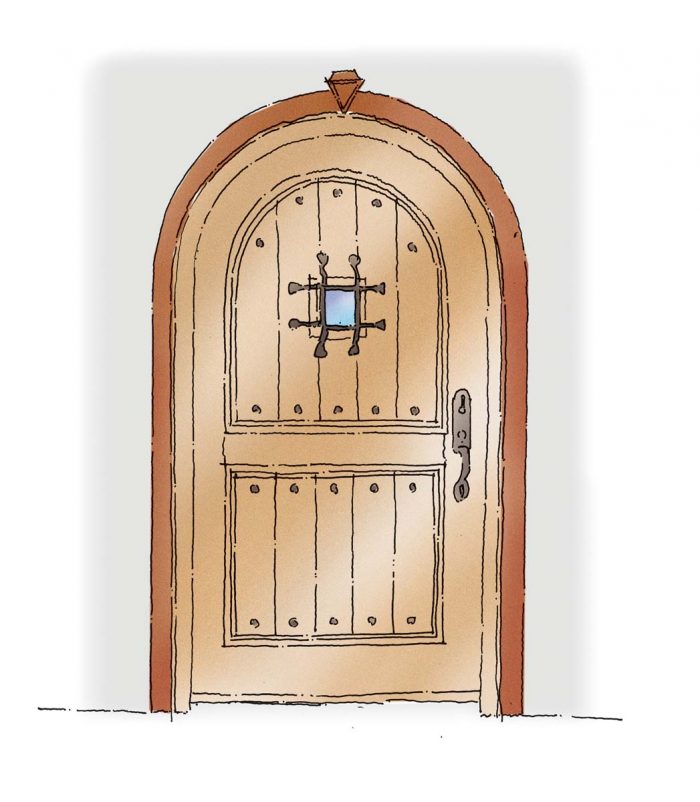
Although houses in this style are rarely symmetrical, ornately carved doors are often a highlight and draw attention to the main entry. Constructed of thick wood panels, the doors are often found in arched openings with decorative stone or tile surrounds. Carved spiral columns alongside entry doors are a distinctive trait of the Southwest style. Glass in the doors is usually stained and frequently protected by decorative metal grilles.
The entry to the Southwest-style home shown above is recessed behind an arched stucco opening. The front door features a matching rounded top. The heft and size of the door suits the substantial thickness of the house’s stucco walls.
Craftsman
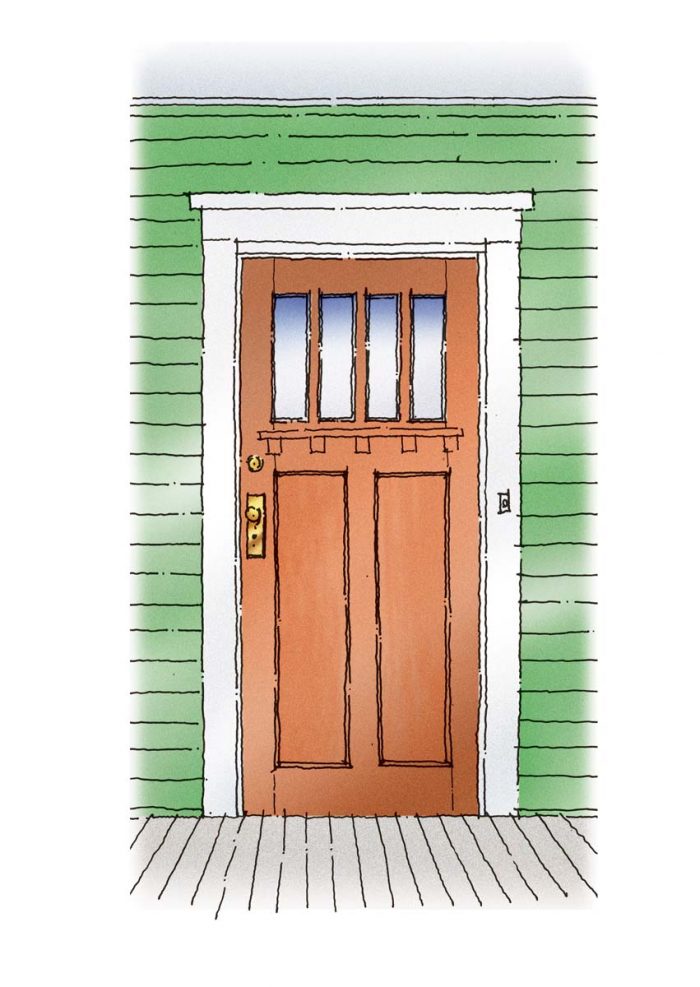
As with Victorian-era houses, the entry to a Craftsman home is almost always reached by way of a porch, usually accentuated by thick, tapered columns of brick or wood. The entry door is typically stained or clear-finished to highlight the natural variations of the wood used in its construction. The composition of the door tends to be simplified with a small number of flat panels, usually oriented vertically with square sticking at the perimeter. Glass is divided into squares or small vertical lites. Some exceptional examples feature elaborate designs in stained glass. A decorative feature unique to the style is a wood dentil shelf below glass panels. Trim around a Craftsman door is composed of thick, flat casings instead of heavily profiled stock.
For full-color illustrations and descriptions of different door styles, click the View PDF button below.

