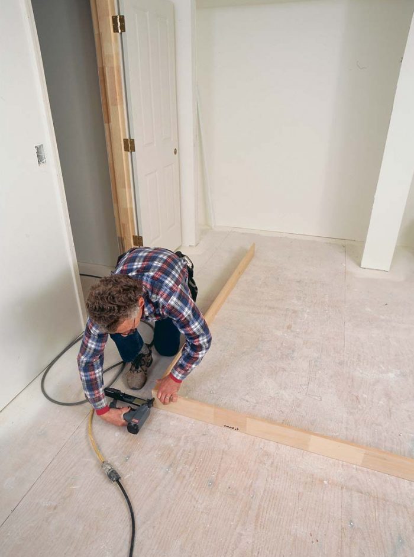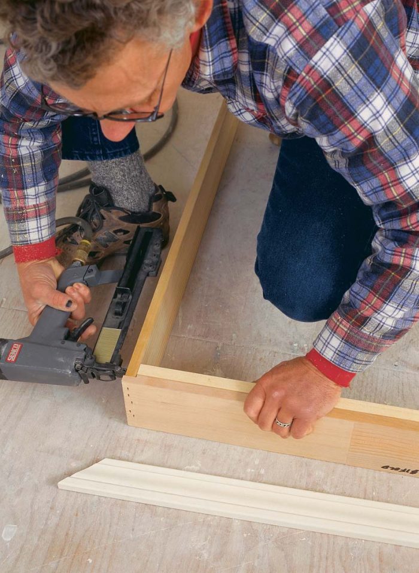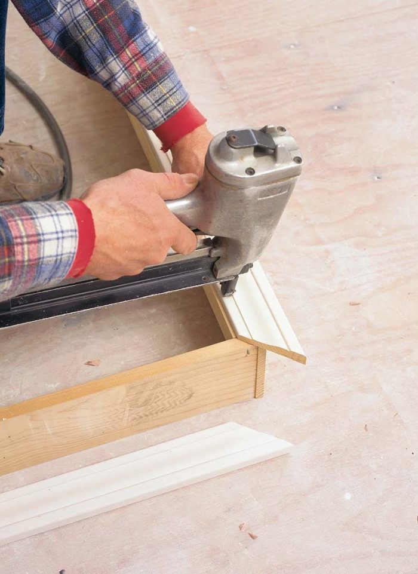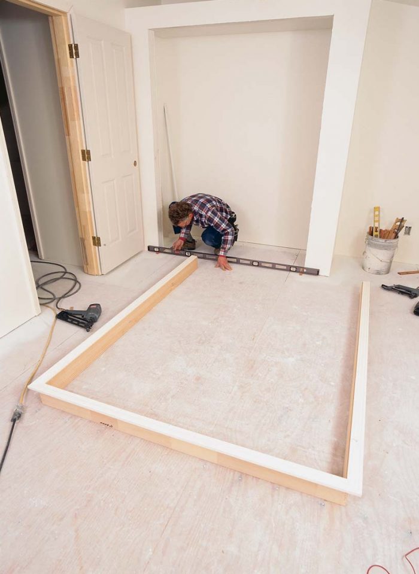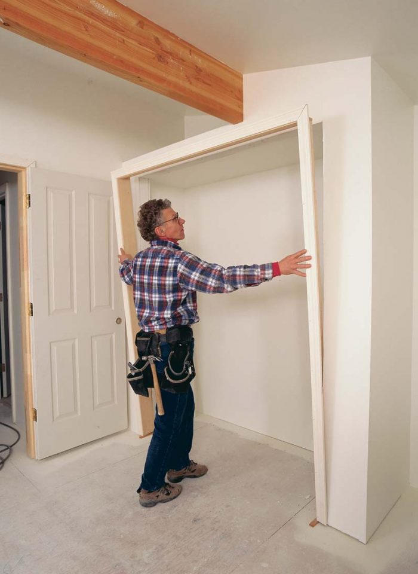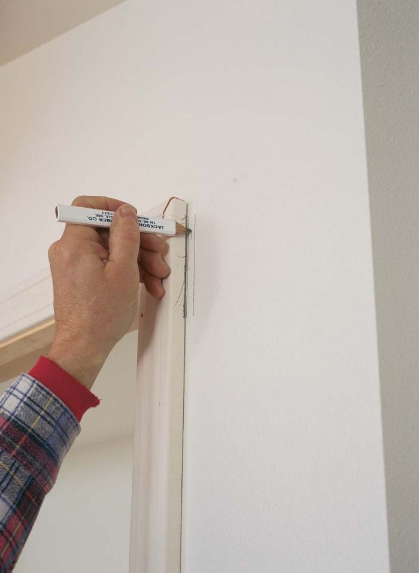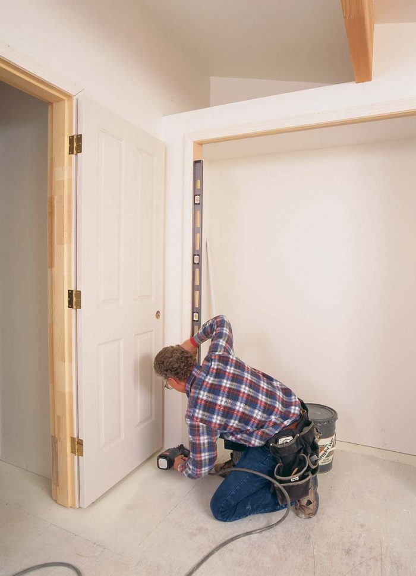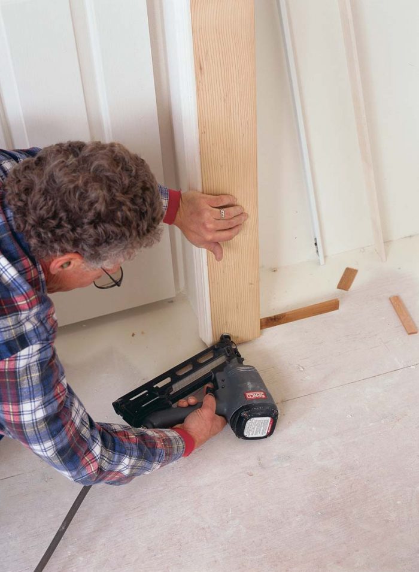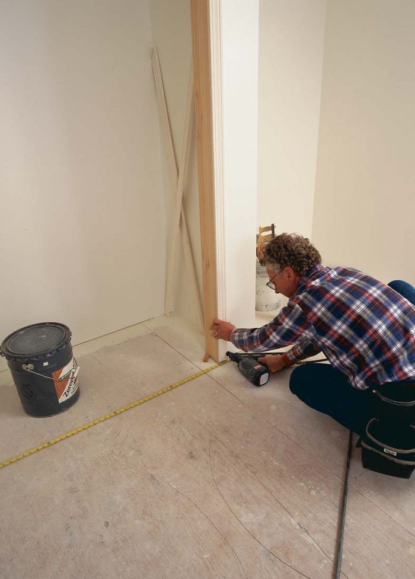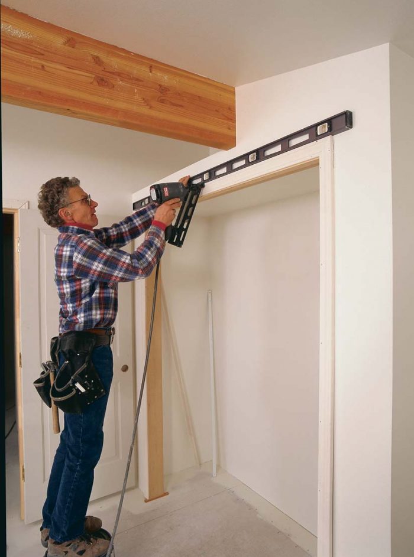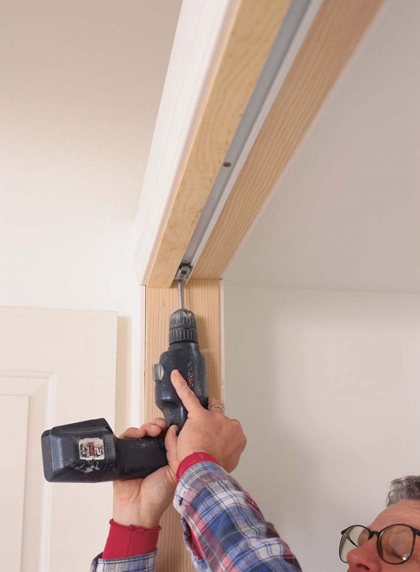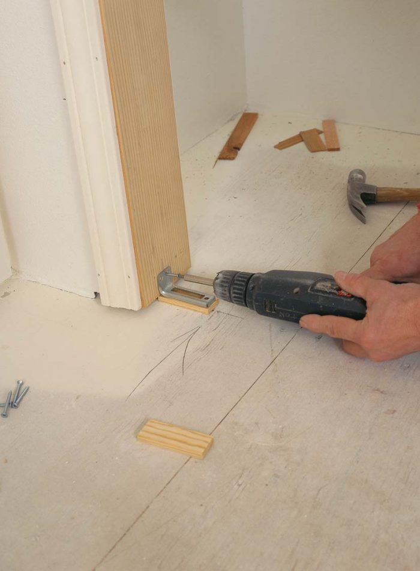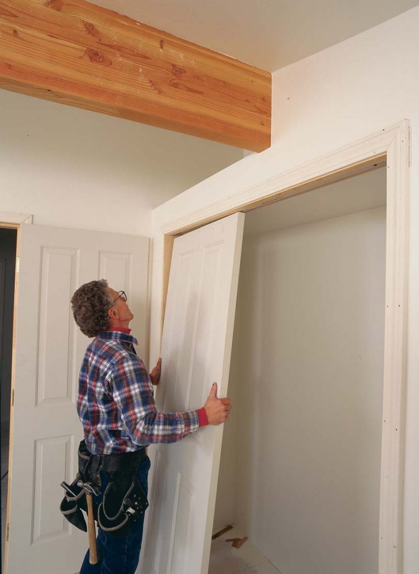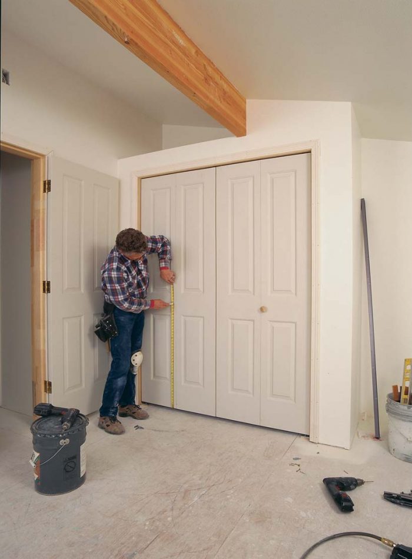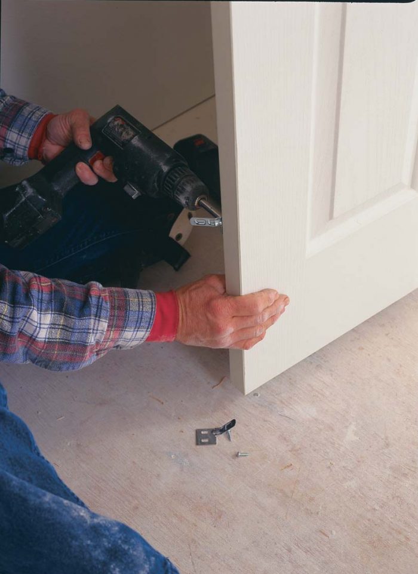Installing Bifold Doors
Preassembling the jambs and the casings makes for a faster, more accurate job.
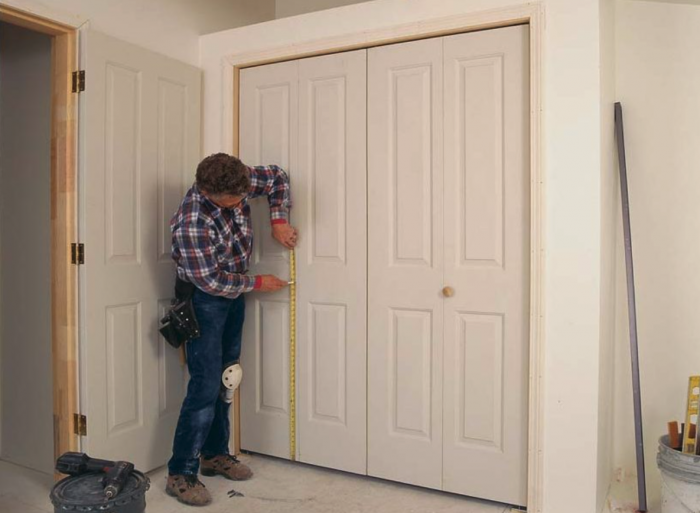
Synopsis: An experienced trim carpenter hangs a set of bifold doors on a closet, explaining why assembling jambs and casings together first makes the process faster and more accurate.
If you work as a trim carpenter long enough, sooner or later you’ll come to the realization that prefabricating components on a bench makes it easier to put them on the wall. I put this approach to work in all my trim-carpentry tasks. But in the case of installing bifold doors—the ubiquitous accordion-style panels that conceal many an American closet—the workbench is the floor in front of the closet. The job starts with the jambs.
Unlike prehung doors, which are hinged to their jambs when they leave the factory, bifold doors are typically shipped without the jambs. Instead, bifold doors are hinged to one another and packed in a cardboard box. The box also contains a bag full of hardware for hanging the doors. The doors illustrated here, for example, included the 2400 series Bi-Fold Door Hardware from Stanley. Detailed instructions for adjusting the hardware accompany the doors.
I typically purchase bifold doors from the same shop that supplies my passage doors. Along with the doors, I have the shop send along finger-jointed pine jamb kits for the doors (I prefer pine because nails driven into pine—unlike MDF, the other jamb-material option—don’t leave telltale dimples that need sanding).
Rough openings should be sized in a manner similar to those for passage doors by adding 2 in. to the nominal dimension of the doors. For example, a 5-ft. 0-in. bifold requires a 62-in.-wide rough opening. That leaves enough room for the jambs (two at 5/8 in. each) plus some wiggle room for plumbing the jambs. I frame my rough openings to be 82-1/2 in. high from the subfloor. That’s a standard 81-in. trimmer atop a 2x plate. Sharp-eyed carpenters will note that even though they are called 6-ft. 8-in. doors, bifold doors are really 6 ft. 7 in. tall. The missing inch allows room for the track at the top of the doors.
The jamb kits often include 1×1 moldings that are meant to conceal the edges of the doors around the sides and the door track. I think they’re ugly. These clunky 1x1s give a tacked-on look to the trim that isn’t in keeping with the look of the passage doors. So I leave out the 1x1s, preferring instead a detail that I learned from an ace finish carpenter back in the 70s. As shown in the article photos, I add a 1×2 to the head jamb, and then conceal most of it with the same trim that cases the passage doors. I don’t use any stops along the sides of the doors because the doors can easily be adjusted to maintain an even gap between their stiles and the jambs when the side jambs are aligned correctly. Bifold doors swing on pins instead of on the leaf hinges common to passage doors. The pins fit into predrilled holes in the top and bottom of the doors. With this system, most of the loads exerted by the doors are delivered to the pivot brackets at the bottoms of the jambs. So don’t worry about heavy structural nailing through the jambs to keep the doors from sagging. You’ll note in the photos that I put blocks under the pivot brackets to keep them from being buried by carpeting. If the floor is to be hardwood, leave out the blocks and install the doors after the hardwood is in place.
Hardware varies a bit from brand to brand, but the principles are the same. The door closest to the jamb is the pivot door. Its mate is the guide door. The pivot bracket at the bottom of the jamb is fixed, but the pin can be moved along its serrated slot to fine-tune the pivot door’s distance from the jamb. The pin at the top of the pivot door fits into a bracket in the door track that can be adjusted with a set screw. The pin in the guide door fits into a sliding, spring-loaded guide that snugs against the other pair of doors, holding them tightly together when closed.
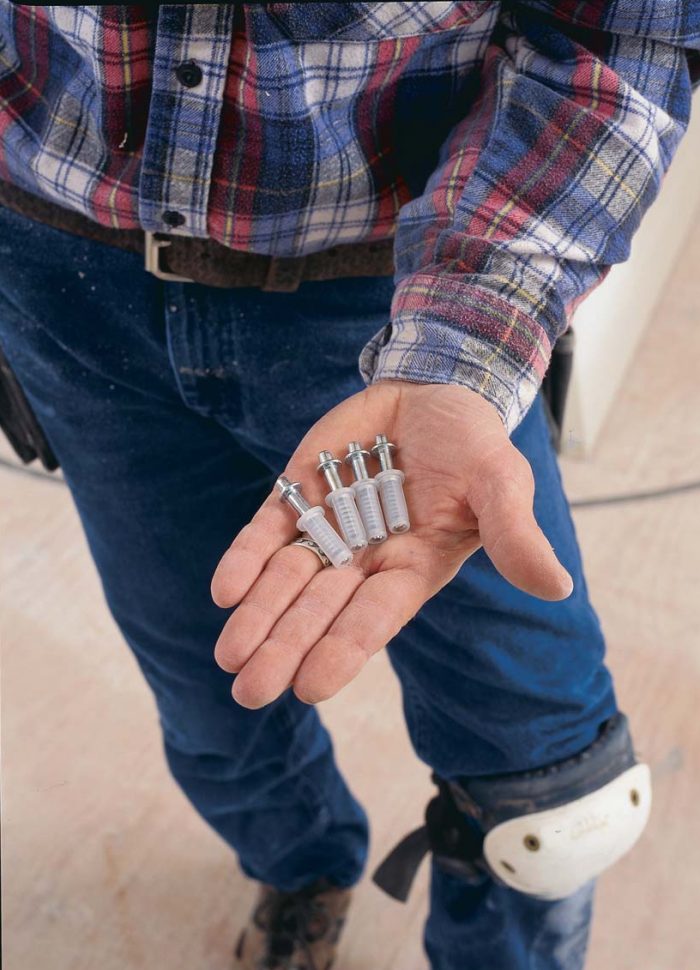 |
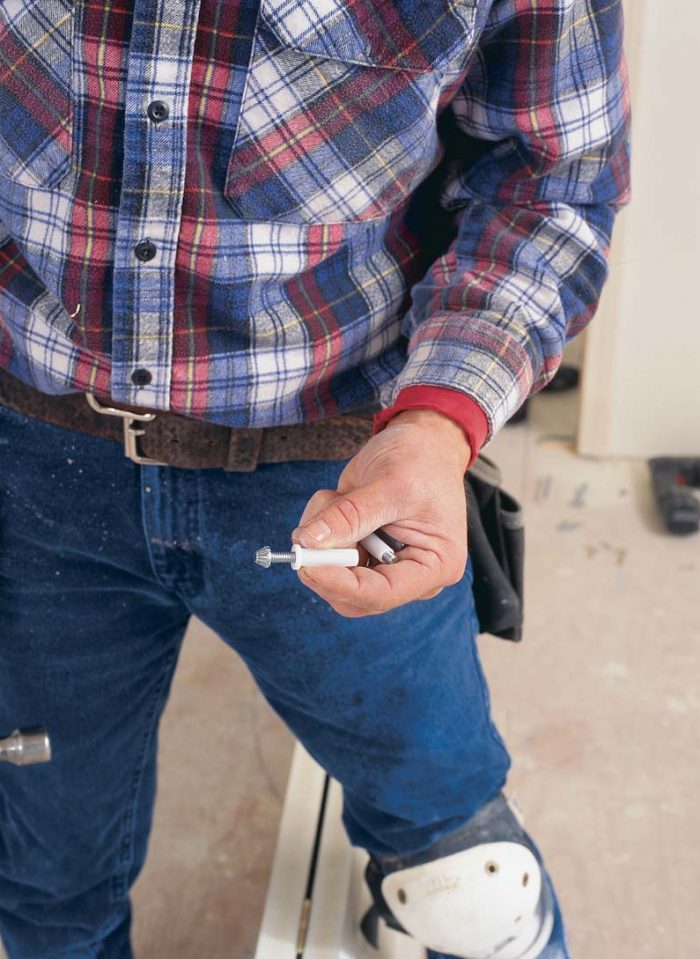 |
|
13, 14. The doors swing on pins. At the top, each door has a spring-loaded pivot pin (photo left) that slides in the door track. At the bottom, the door closest to the jamb has an adjustable pin that fits into the jamb bracket (photo right). |
For more photos and details, click the View PDF button below:

