Taking Oriels to a New Level
Use these cantilevered bay windows to enhance the second floor of a home, both outside and in.
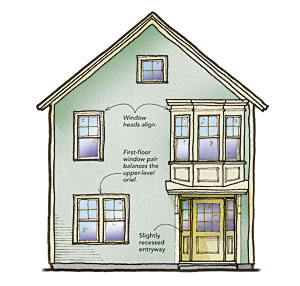
An oriel is not a bird. It’s a bay window that doesn’t have a foundation. Instead, it cantilevers or hangs from a wall, often with brackets or corbels below. Folks tend to think of an oriel as a first-floor feature, off a kitchen or living room, but an oriel also can enhance both an exterior elevation and interior space when it is placed on the upper level of a home.
Think of upper-level oriels as another valuable tool in your design toolbox. Use them to provide shelter, to mitigate a flat facade, or to punctuate a roofscape, all while increasing the access to daylight and adding welcome pockets of space to an interior.
Here, I’ll explore three types of upper-level oriels and why you might want to incorporate one of them into your next project. Outside and in, they’re each a win-win.
Entry-annoucing oriel
An oriel positioned above a front entrance calls attention to the entrance while sheltering it. When the oriel is paired with a slightly recessed entryway, the sheltering effect is even more generous. Often seen over center entrances, an oriel may have a rectangular, bowed, triangular, or angled plan, such as the one illustrated here.
|
Exterior When located off-center, an upper-level oriel works well if balanced by a pair or group of windows positioned as a counterweight on the first-floor level. This oriel, like most, offers an opportunity to add variety to the window type and configuration seen on the rest of the facade. The head heights of windows in oriels often align with other windows on the body of a home, but sills are frequently lower to admit more daylight. |
Interior On the inside, this upper-level oriel accommodates a small writing table and chair at the end of the stair hall. Alternatively, a comfy armchair or chaise and side table would suit this sunny spot. Either way, this upper-level oriel provides a welcome nook for another activity. |
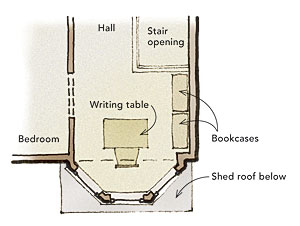
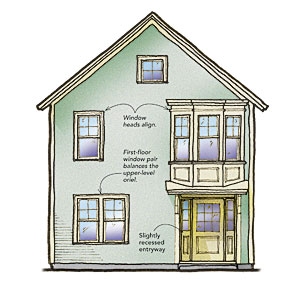
Stair-landing oriel
An oriel off a stair landing provides a more generous transition between levels both inside and out. On the outside, a stair-landing oriel may help to ground a home further, depending on its roof configuration. It may also provide relief from an otherwise flat expanse of exterior wall, acting as a foil to the continuous main exterior wall and regularly placed windows. Outfitted with its own roof—generally shed or flat—a stair-landing oriel also can work well on a short end wall, like a gable end.
|
Exterior As with most rectangular oriels, the face of a stair-landing oriel is a prime candidate for a group of two to three windows or for a single larger picture window. Whatever the arrangement, it should relate to the configuration of other windows on the home’s exterior. Windows on the sides of a rectangular oriel that features a picture window on the face may be narrow and operable (see interior-plan view). In style, they may relate to the height and detailing on the picture window. |
Interior Inside, a stair-landing oriel is a natural for a window seat, which lends a stairway a use beyond vertical circulation. A window seat off a landing helps a stairway to become more roomlike and offers a moment of repose in what is often one of the most dramatic spaces in a home. Daylight flooding a stair-landing oriel also entices occupants up or down. |
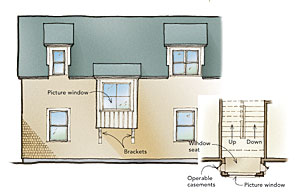
Oriel dormers
An oriel dormer is a hybrid of an oriel and a dormer. Like a dormer, it captures daylight and headroom from within a primary sloping roof. Like an oriel, it reaches out beyond a home’s main walls to grab additional daylight and space. Oriel dormers resemble doghouse dormers, which typically have gable roofs and vertical walls, but doghouse dormers are generally fully nested in a primary roof. Instead, oriel dormers project to the primary eave line.
|
Exterior Two doghouse oriel dormers located like the ones in the drawing present a look that is quirky but balanced. Had they been merged into a Nantucket-style dormer (which has doghouse dormers on each end of a shed dormer) or into a single shed dormer or oriel versions of such dormers, the assemblage might have appeared off-balance. Plus, lengthening them into one longer dormer would have changed the interior function. |
Interior These oriel dormers are located so that interior wall space between them might accommodate a piece of furniture, such as a bureau or a built-in (as shown). Because the double-hung windows in these dormers are slightly wider and taller than the home’s other windows, they may lend the interior a more expansive feel despite the predominantly sloping ceiling. The space created by these oriel dormers also offers a balcony like experience overlooking the view below. The oriel-dormer depth results in an extra deep windowsill, perfect for plants or for an intimate perch from which to make a phone call or to read a book. |
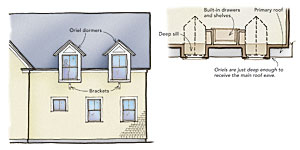
Drawings: Katie Hutchison





