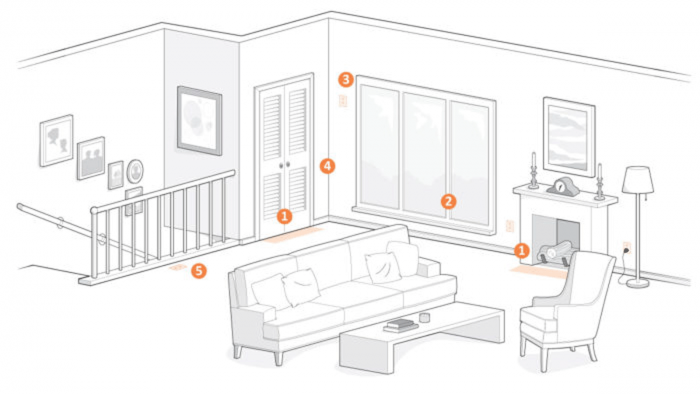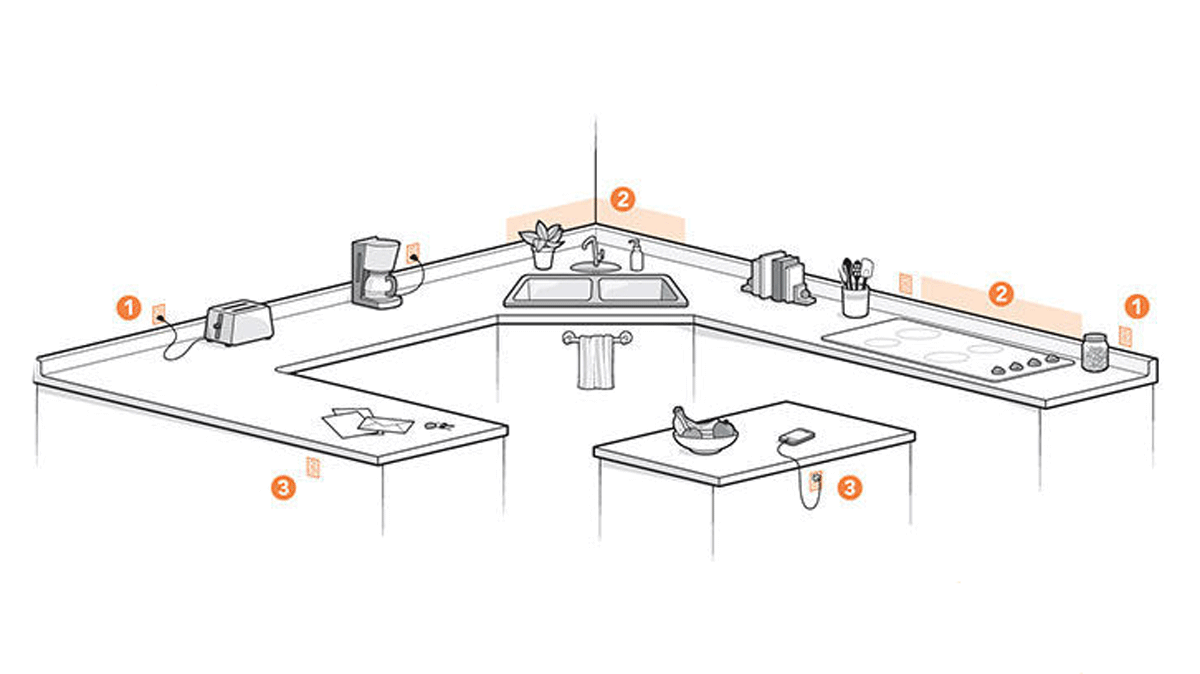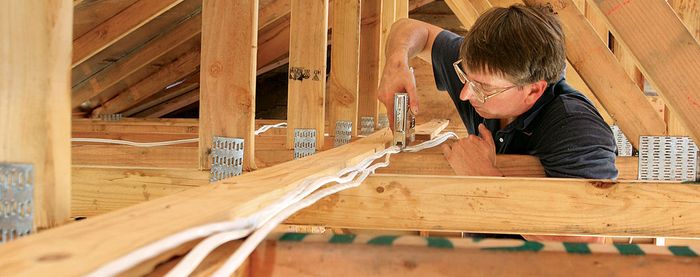Electrical Outlets by the Numbers
Building codes dictate specific height and spacing measurements for receptacles and switches. Learn what the most common dimensions are and why.

Building codes are full of maximum and minimum dimensions, and in most cases they aren’t just random numbers. Learning the reasoning behind the dimensions is a great way to remember them. Understanding the “why” also helps you take ownership of the rules and believe in their value to society.
Building codes devote a lot of attention to electrical outlet receptacle spacing in and effort to limit the use of extension cords. Why? Because extension cords increase risk. They aren’t protected like the cables in your walls. Extension cords are meant for temporary use only, when an occupant is fully aware of their temporary hazard.
If you have receptacle outlets available at locations where there is a high probability an occupant will want one, then that person has no need to use an extension cord. Hazard reduction achieved!
Electrical codes assume likely locations where electrical devices may be used in homes. There are two broad categories that get a lot of attention and specifics in the code: wall receptacles and kitchen countertop receptacles.
Wall Receptacles
For wall requirements, you’ve got to know the intended function for each room. The code is specific about which rooms this applies to: kitchen, family room, dining room, living room, parlor, library, den, sun room, bedroom, and recreation room. It’s also nonspecific in ending that list with “or similar room or area of the dwelling unit.” This keeps any wordplay out of the issue (“But the list doesn’t say anything about a sewing room”). It’s anticipated that if offered sufficient wall space in these rooms, occupants may wish to power a lamp, clock, or other appliance, and an extension cord will be their solution if the code doesn’t provide a receptacle. Two feet is considered sufficient, and thus an electrical device must be able to be placed against a wall 2 ft. or longer and reach a receptacle. A typical floor lamp, alarm clock, television, tabletop lamp, and so forth has about a 6-ft.- long fixture cord. If there is a receptacle within 6 ft. from the end of a wall length, and 12 ft. between receptacles, then that typical fixture can be placed anywhere along the wall and an extension cord is not necessary. This average cord length is the basis for the maximum dimensions of when you need to reach something (a receptacle), but it also has implications for when you don’t want to reach something (such as a bathtub).
Click to view the top image enlarged.
Most walls 2 ft. or longer require a receptacle, with spacing a maximum of 12 ft. apart, allowing a standard 6 ft. fixture/appliance plug to reach from anyplace along the wall. There are also some details and exceptions to know:
- Doors and fireplaces are two examples of breaks in wall space measurements, and receptacles must be within 6 ft. of each side.
- Windows do not break a wall space measurement, even if they extend all the way down to the floor. If no room for outlets is available on the wall, a floor outlet is an option.
- Receptacles can be as high as 5 1/2 ft. from the floor and still satisfy the requirement for spacing along walls.
- Wall space measurements must include distances around both inside and outside corners.
- In most habitable rooms, a guard at the edge of a floor is considered a wall. Floor receptacles are the common design approach in these instances.
Kitchen Receptacles

The kitchen might have the greatest concentration of electrical usage of any place in a house. It’s all about the probability of use. If it’s a convenient place to put the blender, then there needs to be a receptacle. Countertop appliances have an average cord length of 2 ft. Therefore, a maximum spacing of 4 ft. between receptacles and one within 2 ft. of the counter’s top end, the edge of the sink, or the edge of the range is required. If a stove, sink, or fridge interrupts the countertop, the measurement ends. There are more specific code provisions for peninsulas, islands, behind sinks, and receptacles below the countertop. They are all based on the same concept of probability of countertop use and common appliance cord length.
Any countertop space 12 in. or longer must have a receptacle, with spacing of subsequent receptacles a maximum of 48 in. apart. There are also some details and exceptions to know:
- There must be a receptacle within 24 in. from the end of all countertops in front of walls.
- Sinks and ranges are two examples of a break in the countertop space. Receptacles must be within 24-in. of each side. If there are 18 or more inches behind the sink, a receptacle must be placed there as well.
- Islands and peninsular countertops that are 12 in. or wider and 24 in. or longer must have a receptacle, typically installed in the side of the cabinet no more than 12 in. below the countertop, which can have a maximum overhang of 6 in.
There are a few other places where receptacles are required, and it’s for our own good. All hallways 10 ft. or longer must have at least one receptacle, and there are special accommodations made for foyers, where receptacles would be handy but maybe not as necessary. In foyers, the minimum wall length expands from 2 ft. to 3 ft. before a receptacle is required. There must be a receptacle within 3 ft. of every bathroom sink, and being less than 6 ft., as previously discussed, GFCI protection is required. hot tubs must be GFCI protected, based on extension cord length.
Though all these different numbers can make code compliance more difficult, the variety addresses each unique hazard in the most minimum accepted manner. Understanding the logic behind these dimensions can make them sensible personal choices, regardless of whether they are administered and enforced by the local government. Rules that we embrace as our own put us back in charge of our work and our homes.
Glenn Mathewson is a consultant and educator with buildingcodecollege.com.
From Fine Homebuilding #281
More about residential wiring:
Upside-down Electrical Outlet? – Here’s some insight on the highly debated topic of which way it’s best to orient wall receptacles when wiring a house circuit.
9 Common Wiring Mistakes and Code Violations – Some are illegal, some are dangerous, and some are both—but all are simple to avoid.
Is Your Old Wiring Safe? – Inspect the electrical panel and exposed wiring throughout your house to identify safety risks, fire hazards, and upgrade options.






View Comments
Glenn, great job! Great resource for when I'm laying out my schematic plans.
Do you mind if I link to this in one of my blogs? https://www.aricgitomerarchitect.com/blog/
Very useful information!
Very Helpfull tips!
Great information!
Well done!
The heading says "receptacles and switches" but the article is skipping switches entirely. What are similar considerations for switches?
I don't understand this: "If there are 18 or more inches behind the sink, a receptacle must be placed there as well." An electrical receptacle right behind splashing water is a good idea?