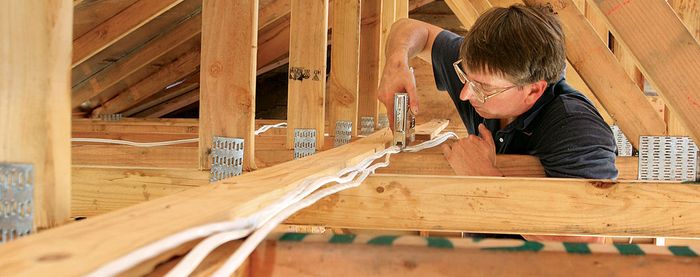How to Install an Electrical Outlet Box
Use your trusty hammer to gauge the height of a box from the floor.
Ideally, when you install electrical outlet boxes they should be placed from 12 in. to 16 in. off the finished floor. This makes the hammer that you’ll use to secure the box in place the perfect measuring device. Here’s a quick and easy way to install all of your electrical outlet boxes at a consistent height from the floor.






View Comments
Nice ad. Unfortunately, that's the only thing 'nice' I can say about it.
First, trade practice has been influenced greatly by the Americans with Disabilities Act. As a result, outlets are now commonly mounted higher- 18" to center.
Second, there's the matter of appearance. You want all the cover plates to be the same height. This is complicated, as the phone guys, the sound guys, and the computer guys all use different hardware. Again, this is solved by measuring from the center of the box. I have pictures of custom homes, with the faceplates wavering all over the wall.
A tape measure is more reliable than expecting everyone to have the same hammer, anyways.
As for the mounting depth of the box ... yes, those tabs are great IF you're using minimal 1/2" drywall. Alas, few walls are that simple. There's thicker drywall, paneling, and decorative plaster finishes to contend with. Maybe this is why I need to carry assorted spacers, fillers, and screws in my kit- I need to cope with guys who think this ad is gospel.
Yes, and the phone guys, sound guys, etc., probably all use different hammers, too. In fact, if more than one guy is installing the boxes, they probably all have different hammers.
That stud in the video is old, so maybe this is a remodel. In that case, you need to match the height in other parts of the house. Measuring will be more accurate than calling the original electrician, finding out what kind of hammer he used 20 years ago, finding one on eBay and using it. Yeah, that's exaggerated, but so is the video. :)
If you are remodeling and only putting in a few boxes, measure them to match others in the house. If you are wiring a whole new house, make a story pole for outlets, switches, and counter outlets all on one measuring stick. Or do it the way the boss tells you to.
Mounting depth is another whole different thing. If you haven't tried those adjustable depth boxes, do it. They cost more, but the labor they save in fussing with the box position and the ease of finish wiring probably makes them more economical in the big picture and they certainly are nicer to work with.
I should have added: those adjustable depth boxes are also easier to squeeze in between close spaced studs. If you have room for a short screw and an impact screwdriver, you have enough room to install one. No need for space to swing a hammer.
Ditto to renosteinke's and BGodrey's comments. And to add to that - Not all floors are flat so measuring off the floor leads to mismatched box levels. There are so many horizontal to take into consideration when positioning boxes - Window sills, baseboard level, floor level, ceiling, and of course true-level. Ideally no one should notice there's anything out-of-whack with the elevation boxes are positioned at. Electrical work is held to the level of Finish Work even at the rough stage when we're knocking boxes onto studs.
Oh, and who uses those thin plastic boxes? Drywall hangers usually warp them. A Master is more likely to use a fiber-reinforced or heavy poly box
as we get older a higher hight is better to reach to ,24' seems to work well and screws hold well when you use a impact driver jrrjrr