Craftsman Room Addition phase 7
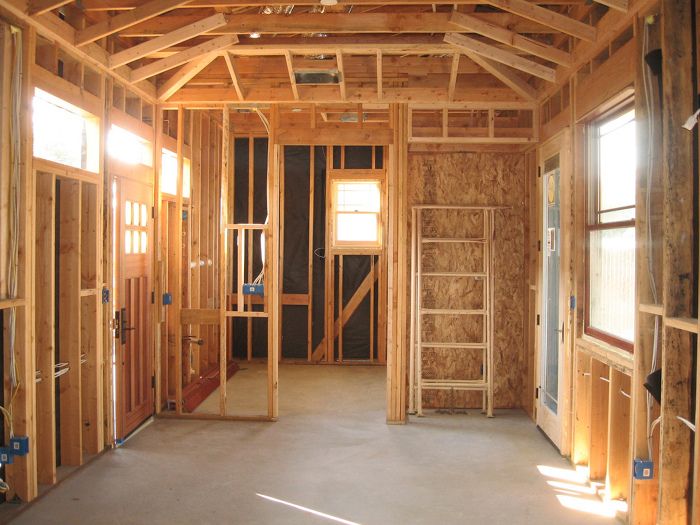
Here you can see some of the interior work taking place. (not my design – I am the general contractor)

Here you can see some of the interior work taking place. (not my design – I am the general contractor)
Sign up for eletters today and get the latest how-to from Fine Homebuilding, plus special offers.
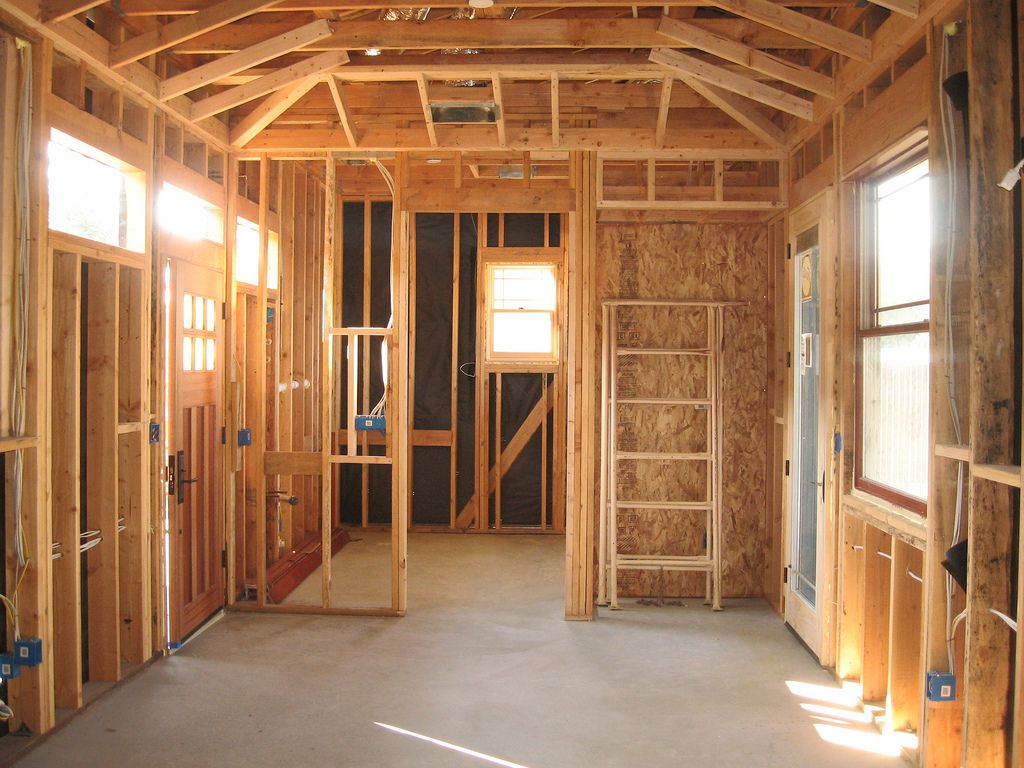
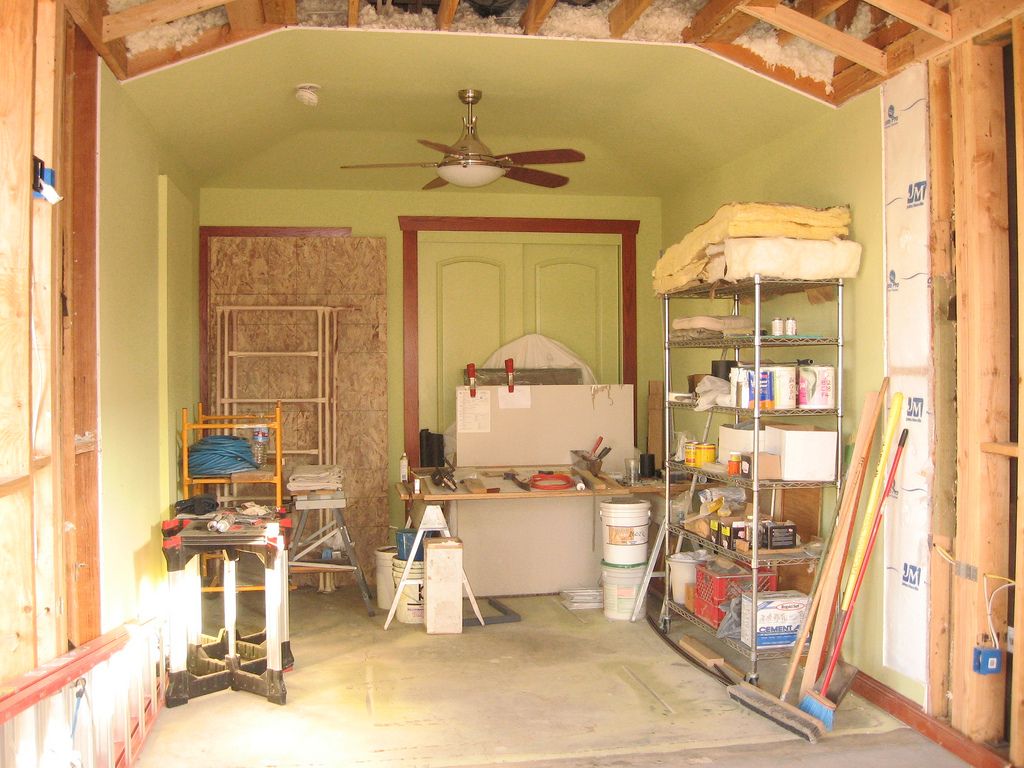
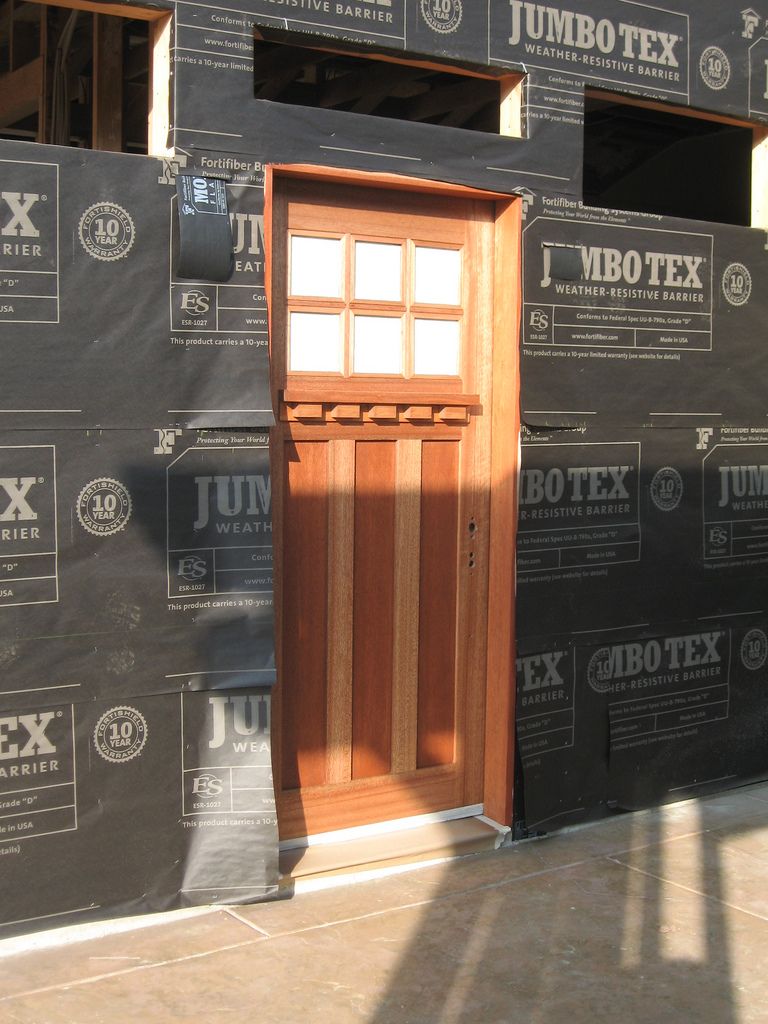
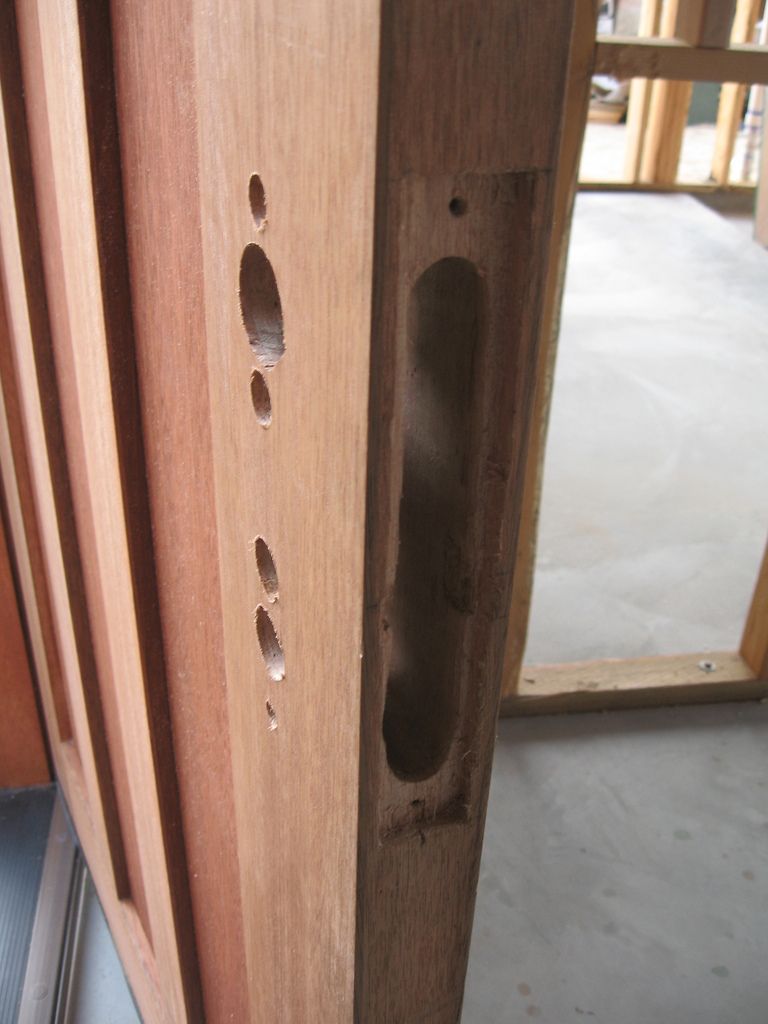
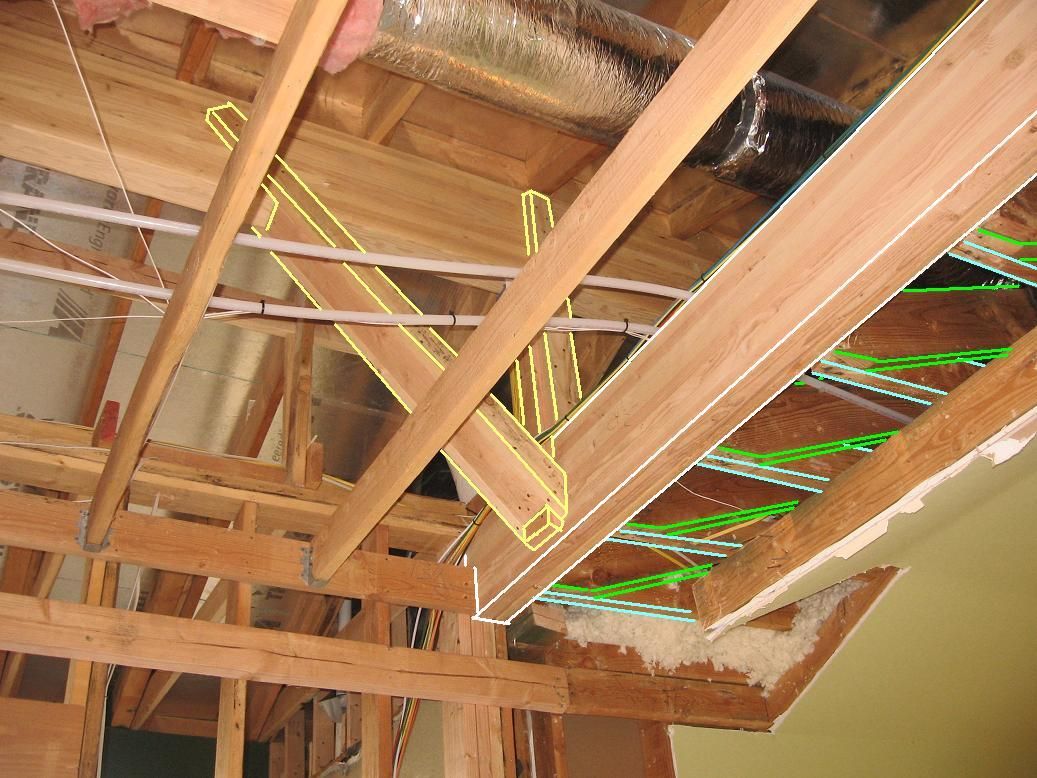
Get home building tips, offers, and expert advice in your inbox

This 654-sq.-ft. ADU combines vaulted ceilings, reclaimed materials, and efficient design, offering a flexible guest suite and home office above a new garage.

"I have learned so much thanks to the searchable articles on the FHB website. I can confidently say that I expect to be a life-long subscriber." - M.K.
Get home building tips, offers, and expert advice in your inbox

Dig into cutting-edge approaches and decades of proven solutions with total access to our experts and tradespeople.
Start Free Trial Now
Get instant access to the latest developments in green building, research, and reports from the field.
Start Free Trial Now
Dig into cutting-edge approaches and decades of proven solutions with total access to our experts and tradespeople.
Start Free Trial NowGet instant access to the latest developments in green building, research, and reports from the field.
Start Free Trial Now© 2025 Active Interest Media. All rights reserved.
Fine Homebuilding receives a commission for items purchased through links on this site, including Amazon Associates and other affiliate advertising programs.
Get home building tips, offers, and expert advice in your inbox
Become a member and get instant access to thousands of videos, how-tos, tool reviews, and design features.
Start Your Free TrialGet complete site access to expert advice, how-to videos, Code Check, and more, plus the print magazine.
Already a member? Log in
We use cookies, pixels, script and other tracking technologies to analyze and improve our service, to improve and personalize content, and for advertising to you. We also share information about your use of our site with third-party social media, advertising and analytics partners. You can view our Privacy Policy here and our Terms of Use here.
View Comments
Huck,
Why did the architect waste all that money on those gluelams if they were going to be covered by insulation and sheetrock? Seems to me, a steel beam would have been more practical and just as sturdy, not to mention fireproof.
RailMeat
I agree. The plans had some definite oddities. I told the h.o. to let me know in advance if he did further additions, as I could get him better plans. Turns out he was such a p.i.t.a. customer I wouldn't work for him again for all the tea in China!