Designer’s Office – Updated
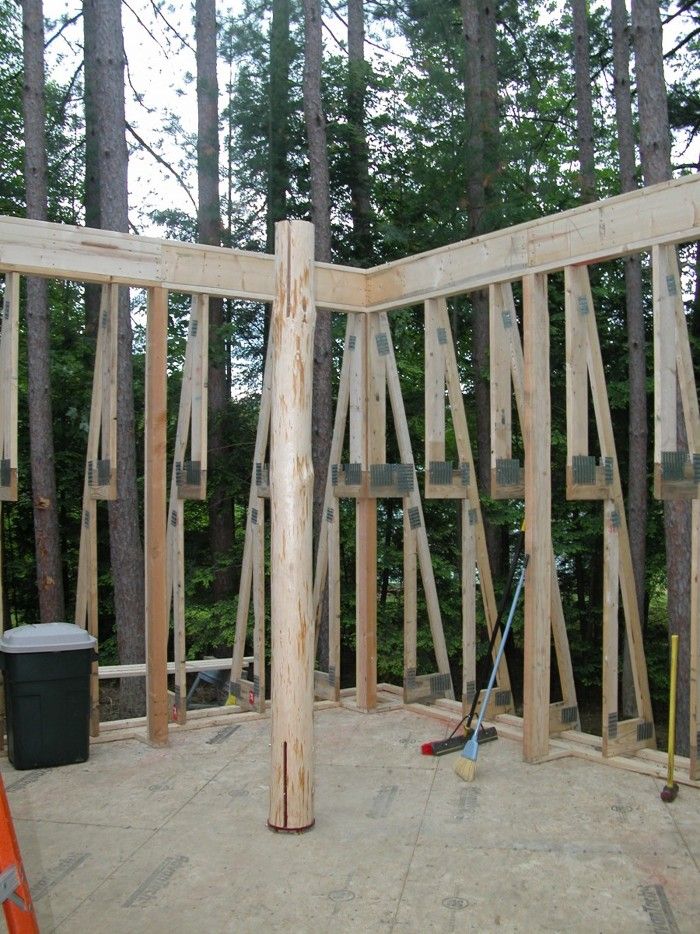
These construction images show the framing and structure for this 650 square foot designers office. Manufactured trusses frame the sloped exterior walls and create space for recessed bookcases at the office perimeter. Red pine trees were stripped of their bark and used as structural columns and custom steel branch brackets support the roof carrying beams. For finish images, see:
http://finehomebuilding.taunton.com/item/3762/designers-office
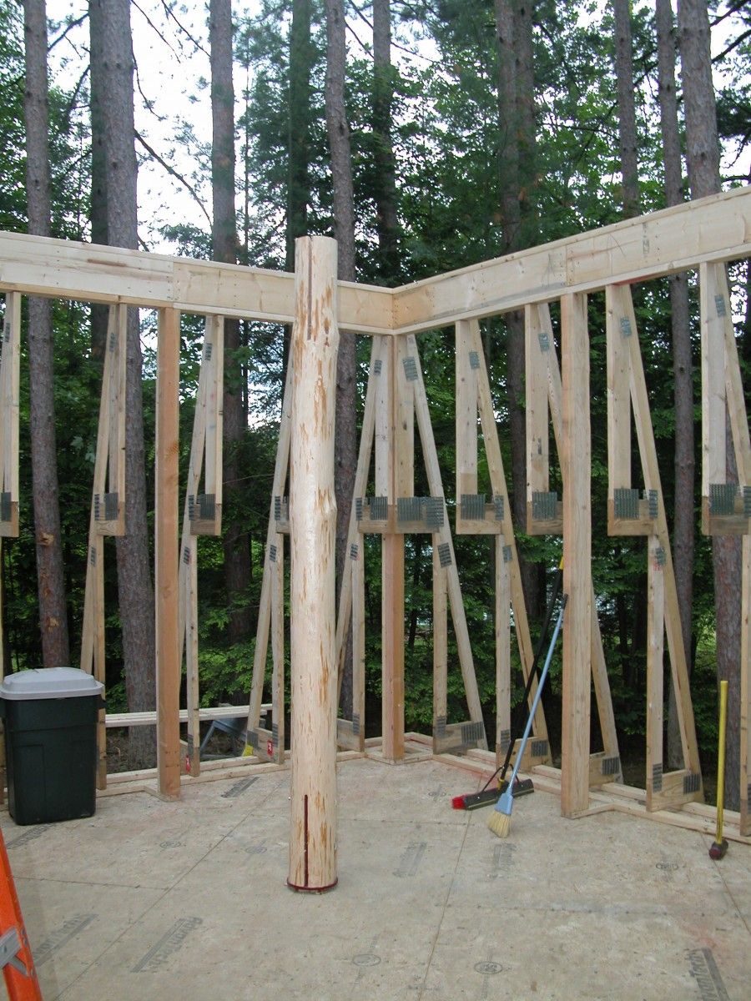
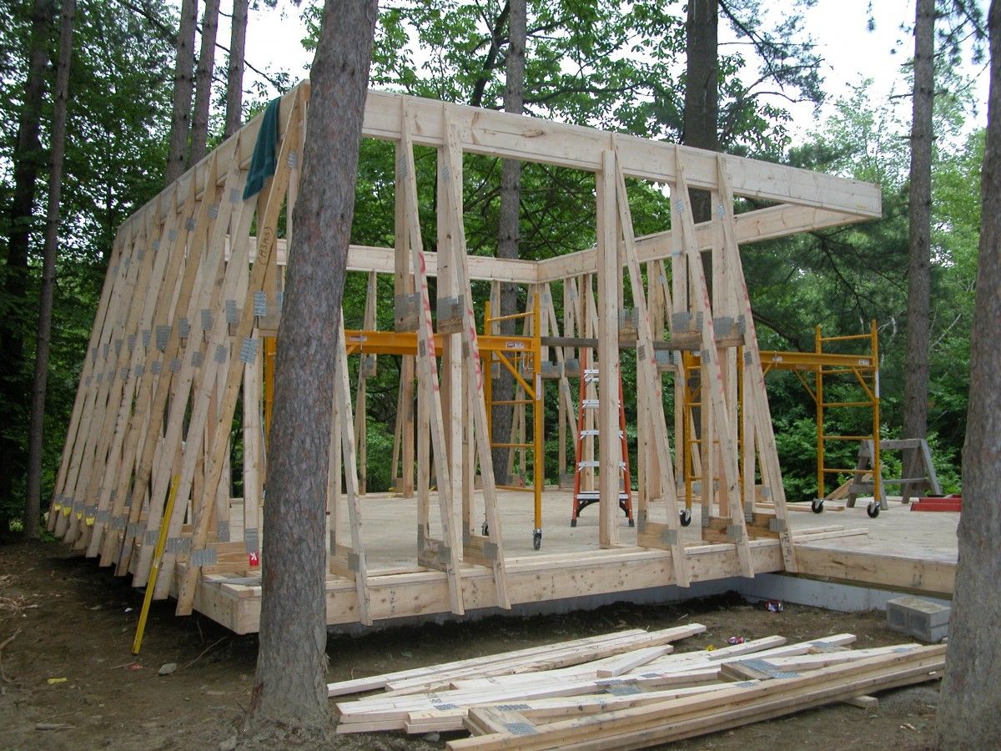
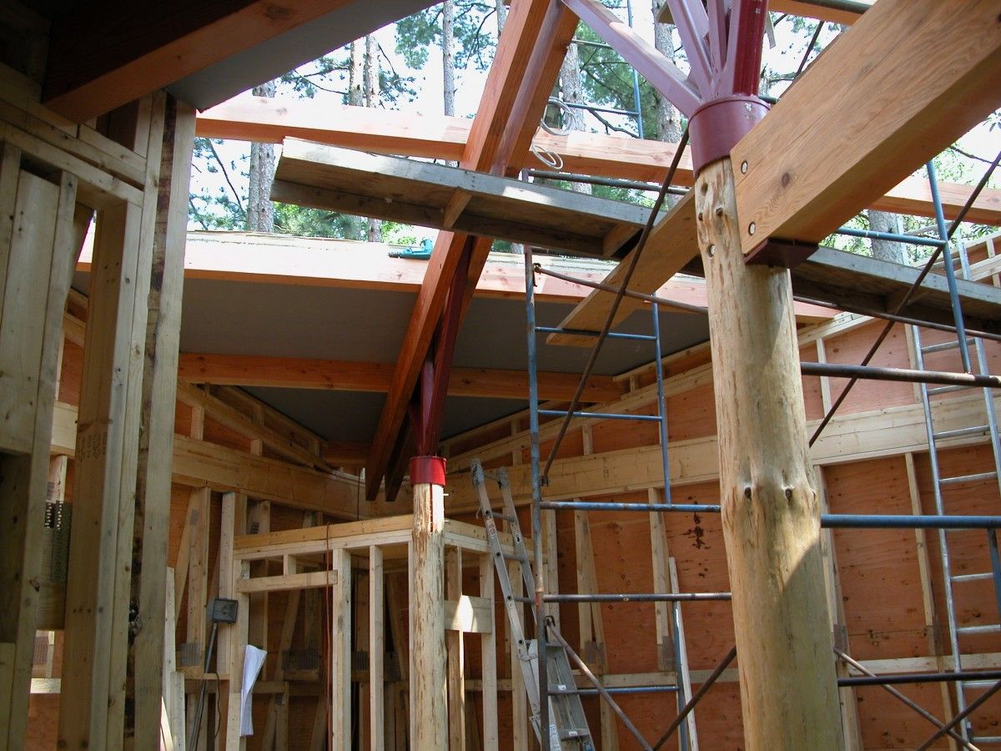
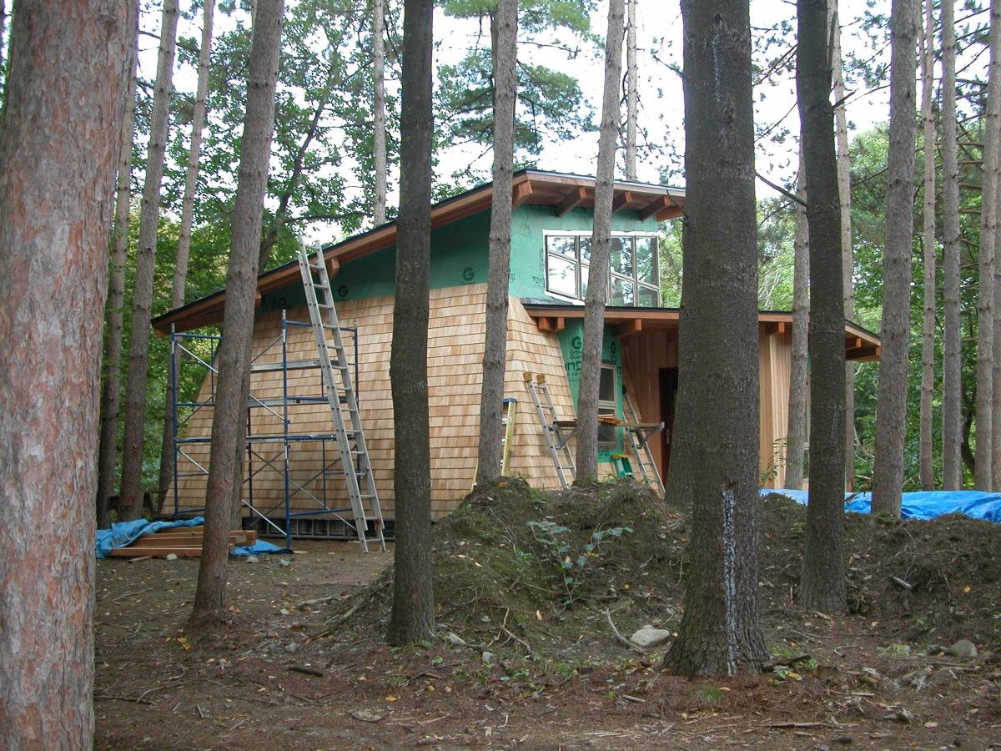
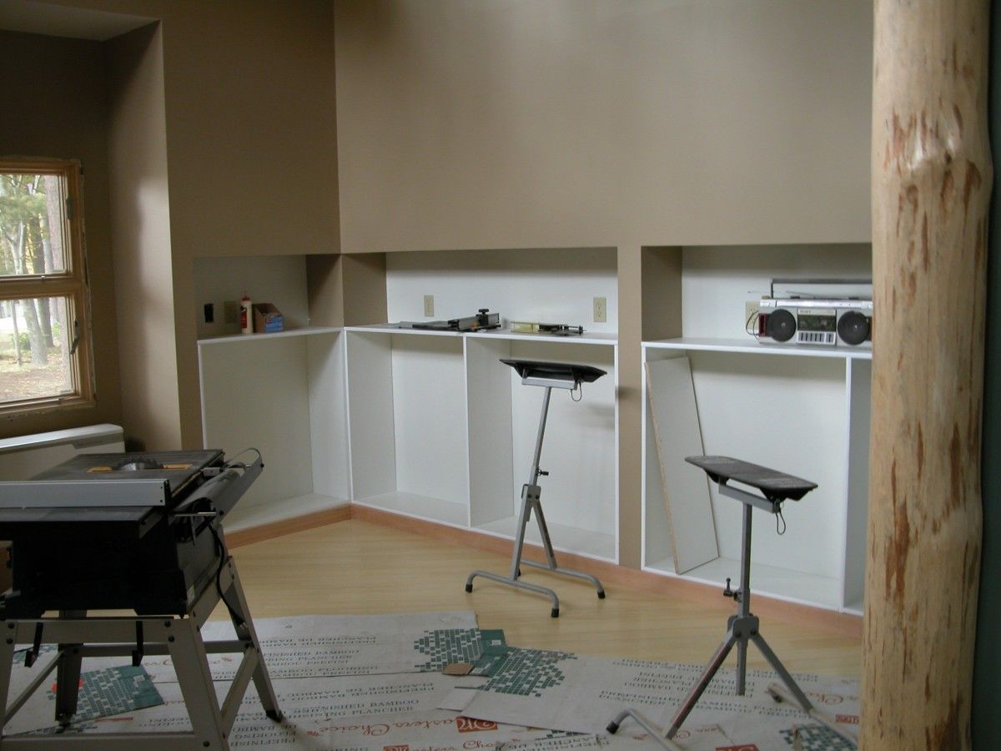























View Comments
I was wondering what the trick was to the leaning walls... I'm glad you posted these before I got around to trying my idea.
Zoning bylaws only allowed an in-home office on the property at 1/2 the square footage of the existing residence. I was able to add to the space with the cantilevered floor joists and truss walls allowing the built-in perimeter bookcases outside of the exterior wall line.